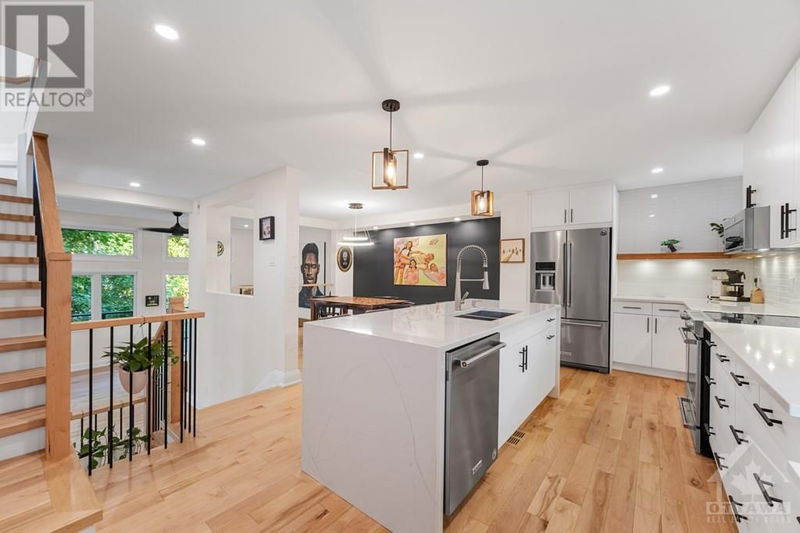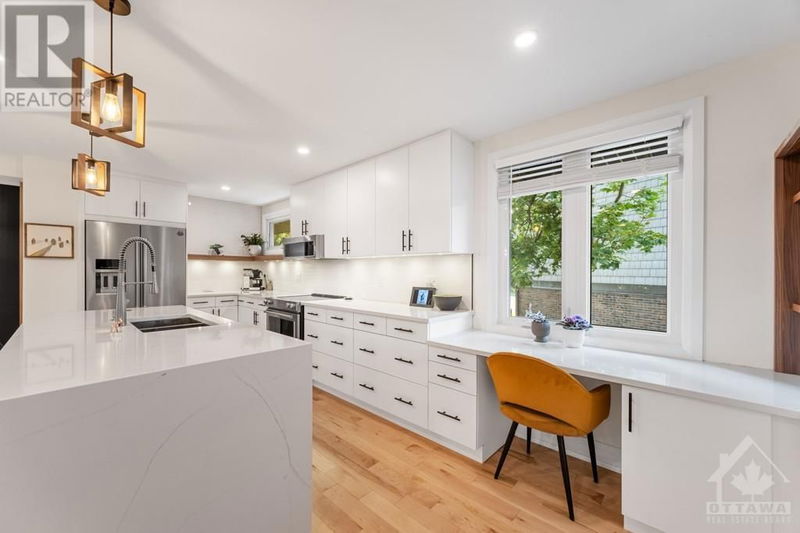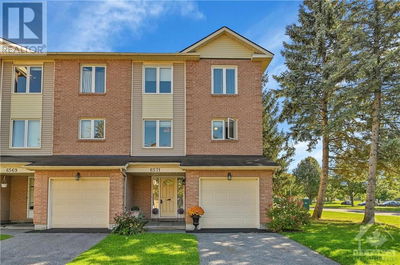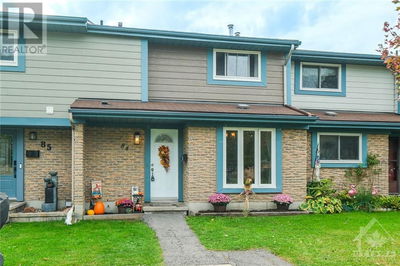10 - 655 RICHMOND
McKellar Park | Ottawa
$1,080,000.00
Listed 4 days ago
- 3 bed
- 3 bath
- - sqft
- 2 parking
- Single Family
Open House
Property history
- Now
- Listed on Oct 4, 2024
Listed for $1,080,000.00
4 days on market
Location & area
Schools nearby
Home Details
- Description
- Stunningly renovated 3-bed, 2.5-bath townhouse end unit offers a fantastic layout with high-end finishes throughout. Uninterrupted breathtaking views of the Ottawa River and direct access to NCC bike and ski trails. The gourmet kitchen features sleek stainless steel Kitchen Aid appliances, walnut shelves, over sized pantry, a waterfall island w/ seating for four and an integrated workstation. Upstairs, the ensuite offers custom finishes, high end fixtures, custom shower and freestanding soaker tub. The third-floor laundry includes stackable Samsung units and laundry tub. The basement rec room boasts a cozy gas fireplace and walk-out access to a renovated patio, perfect for entertaining. New heat pump, HRV system, and energy-efficient updates make this home as practical as it is beautiful. Charming from the outside, this home reveals its true beauty the moment you step inside. Don’t miss out on this unique opportunity! (id:39198)
- Additional media
- -
- Property taxes
- $4,210.00 per year / $350.83 per month
- Condo fees
- $732.00
- Basement
- Finished, Full
- Year build
- 1977
- Type
- Single Family
- Bedrooms
- 3
- Bathrooms
- 3
- Pet rules
- -
- Parking spots
- 2 Total
- Parking types
- Attached Garage
- Floor
- Tile, Hardwood
- Balcony
- -
- Pool
- -
- External material
- Brick | Vinyl
- Roof type
- -
- Lot frontage
- -
- Lot depth
- -
- Heating
- Heat Pump, Radiant heat, Electric
- Fire place(s)
- 1
- Locker
- -
- Building amenities
- Laundry - In Suite
- Main level
- Living room
- 12'0" x 20'4"
- Foyer
- 0’0” x 0’0”
- Second level
- Dining room
- 10'6" x 11'0"
- Kitchen
- 11'4" x 20'4"
- Lower level
- Partial bathroom
- 0’0” x 0’0”
- Recreation room
- 12'0" x 20'4"
- Third level
- Primary Bedroom
- 12'0" x 20'4"
- Bedroom
- 10'4" x 10'9"
- Bedroom
- 10'7" x 9'0"
- 5pc Ensuite bath
- 12'8" x 7'0"
- Full bathroom
- 0’0” x 0’0”
- Laundry room
- 0’0” x 0’0”
Listing Brokerage
- MLS® Listing
- 1414975
- Brokerage
- GRAPE VINE REALTY INC.
Similar homes for sale
These homes have similar price range, details and proximity to 655 RICHMOND









