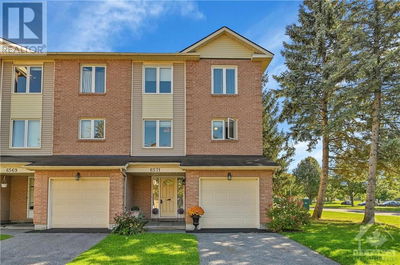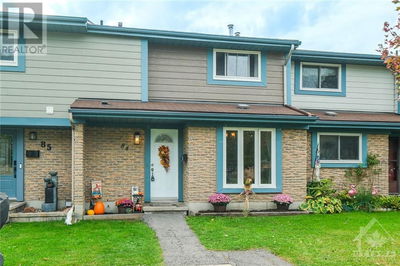1 - 174 DUFFERIN
Lindenlea | Ottawa
$899,900.00
Listed about 3 hours ago
- 3 bed
- 3 bath
- - sqft
- 1 parking
- Single Family
Open House
Property history
- Now
- Listed on Oct 8, 2024
Listed for $899,900.00
0 days on market
Location & area
Schools nearby
Home Details
- Description
- Introducing Dufferin House, a stunning end-unit elegantly situated across from Rideau Hall and complete with an underground heated parking space. The condo complex was built by Bill Teron and features impeccably manicured gardens and a charming fountain. Upon entry, artisan tiles (2021) guide you through the kitchen and entrance. The modern kitchen boasts Cambrian quartz counters, stainless steel appliances, and picturesque views of the Governor General's serene green space. Hardwood flooring throughout the home (Refinished, 2022). The third-floor hosts three bedrooms and a stylish full bathroom. The basement level offers seamless access to parking, a guest room, bathroom, laundry facilities, and a family room. Embrace the convenient proximity to dining spots, gourmet markets, Ashbury and Elmwood schools, parks, and scenic trails. Condo fee covers: heat, water, hot water tank, snow removal, lawn care, and insurance. (id:39198)
- Additional media
- https://youtu.be/CeZtBvUC11E
- Property taxes
- $4,933.00 per year / $411.08 per month
- Condo fees
- $1,056.00
- Basement
- Finished, Full
- Year build
- 1965
- Type
- Single Family
- Bedrooms
- 3 + 1
- Bathrooms
- 3
- Pet rules
- -
- Parking spots
- 1 Total
- Parking types
- Underground
- Floor
- Tile, Hardwood
- Balcony
- -
- Pool
- -
- External material
- Brick
- Roof type
- -
- Lot frontage
- -
- Lot depth
- -
- Heating
- Forced air, Natural gas
- Fire place(s)
- 1
- Locker
- -
- Building amenities
- Laundry - In Suite
- Main level
- Living room
- 12'6" x 18'0"
- Dining room
- 9'2" x 15'0"
- Kitchen
- 8'9" x 12'7"
- 2pc Bathroom
- 4'1" x 4'11"
- Second level
- Primary Bedroom
- 11'4" x 15'0"
- Bedroom
- 9'9" x 15'0"
- Bedroom
- 10'3" x 9'10"
- 4pc Bathroom
- 5'3" x 7'4"
- Basement
- Bedroom
- 10'8" x 11'1"
- Family room
- 12'8" x 16'4"
- 4pc Bathroom
- 5'3" x 7'4"
- Laundry room
- 5'2" x 8'0"
- Storage
- 8'1" x 10'4"
Listing Brokerage
- MLS® Listing
- 1415568
- Brokerage
- ENGEL & VOLKERS OTTAWA
Similar homes for sale
These homes have similar price range, details and proximity to 174 DUFFERIN









