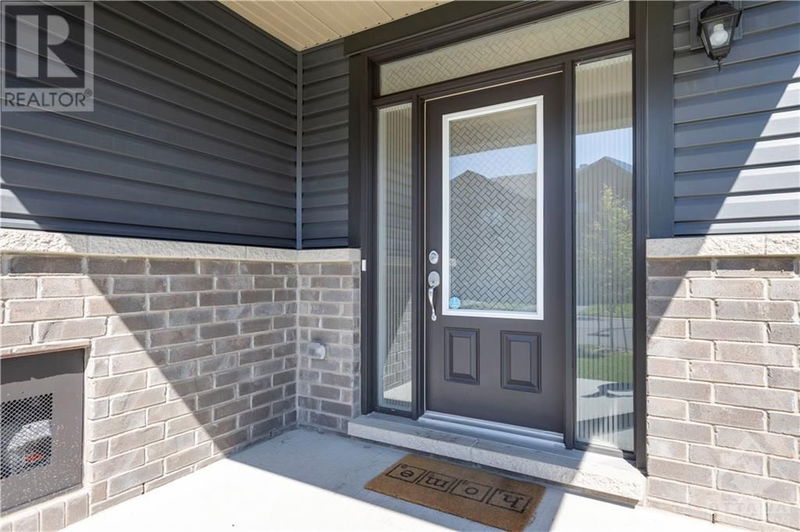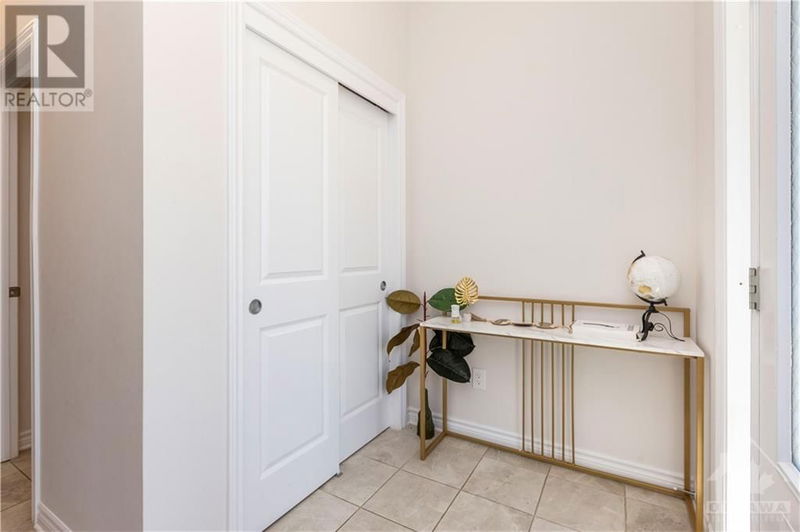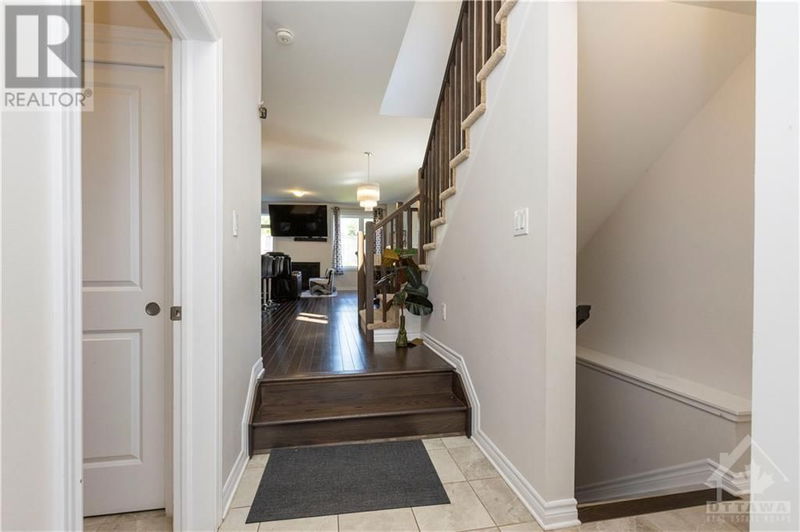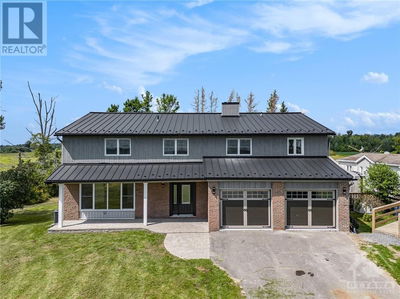516 ENCLAVE
Clarence crossing | Rockland
$639,900.00
Listed 25 days ago
- 4 bed
- 3 bath
- - sqft
- 2 parking
- Single Family
Property history
- Now
- Listed on Sep 13, 2024
Listed for $639,900.00
25 days on market
Location & area
Schools nearby
Home Details
- Description
- Step into this stunning 4-bedroom, 3-bathroom home, perfectly nestled in the desirable Rockland area near Ottawa. Boasting premium finishes and an upgraded kitchen, this residence is designed to impress. The open-concept layout is flooded with natural sunlight, highlighting the spacious living areas and showcasing a modern center island and an oversized pantry in the kitchen. Enjoy the comfort of a cozy gas fireplace in the living room, or host memorable dinners in the ample dining space. The fully fenced backyard offers privacy and outdoor space ideal for relaxing or entertaining. The finished basement is a bonus, providing ample storage, and is roughed-in for a 4th bathroom, offering great potential. With parks, shopping, and amenities just a short drive away, this home is perfectly situated for an active, comfortable lifestyle. 5 years remaining on the Tarion warranty. Don’t miss this rare opportunity to own a beautifully designed home in one of Rockland’s desired locations! (id:39198)
- Additional media
- -
- Property taxes
- $3,689.00 per year / $307.42 per month
- Basement
- Finished, Full
- Year build
- 2022
- Type
- Single Family
- Bedrooms
- 4
- Bathrooms
- 3
- Parking spots
- 2 Total
- Floor
- Tile, Hardwood, Wall-to-wall carpet
- Balcony
- -
- Pool
- -
- External material
- Brick | Siding
- Roof type
- -
- Lot frontage
- -
- Lot depth
- -
- Heating
- Forced air, Natural gas
- Fire place(s)
- -
- Main level
- Foyer
- 0’0” x 0’0”
- Dining room
- 11'0" x 10'6"
- Kitchen
- 14'6" x 8'9"
- Living room/Fireplace
- 0’0” x 0’0”
- Pantry
- 0’0” x 0’0”
- Laundry room
- 0’0” x 0’0”
- Second level
- Primary Bedroom
- 12'0" x 14'0"
- Bedroom
- 9'9" x 10'2"
- Bedroom
- 13'11" x 9'5"
- Bedroom
- 10'9" x 9'5"
- Other
- 0’0” x 0’0”
- Basement
- Recreation room
- 13'11" x 17'11"
Listing Brokerage
- MLS® Listing
- 1411590
- Brokerage
- CENTURY 21 SYNERGY REALTY INC
Similar homes for sale
These homes have similar price range, details and proximity to 516 ENCLAVE









