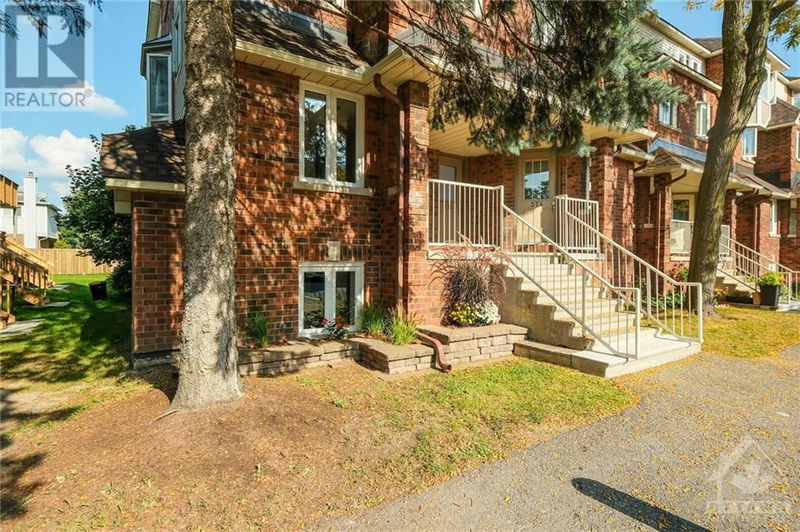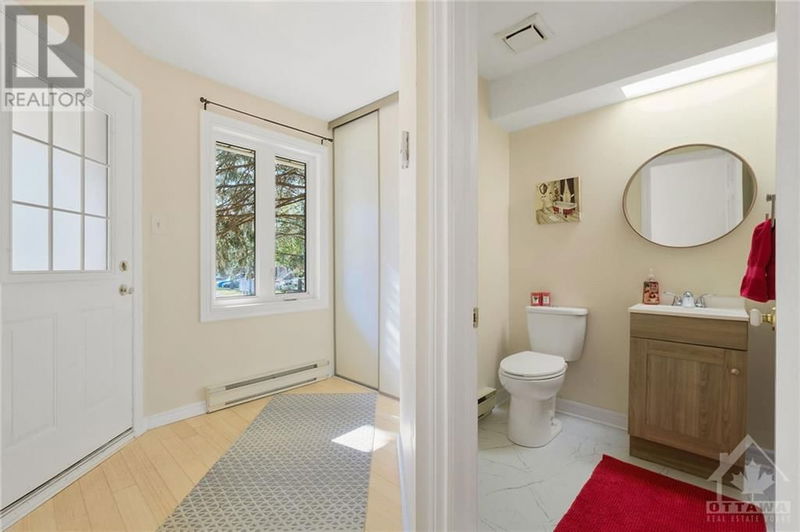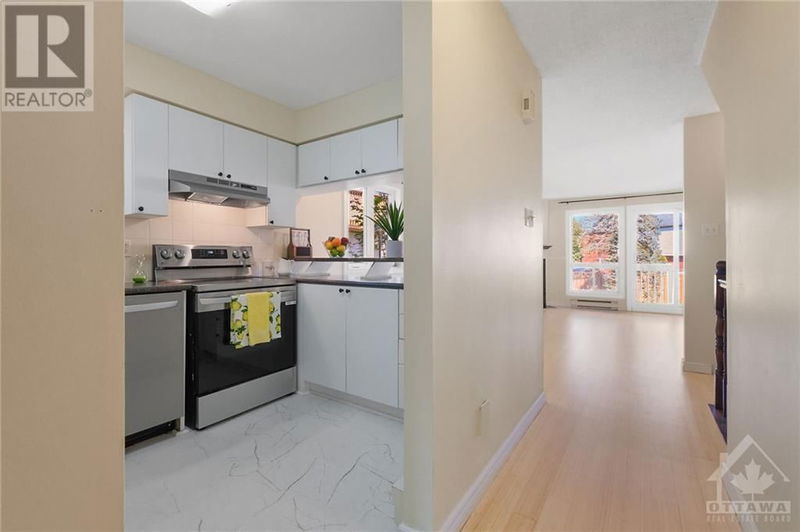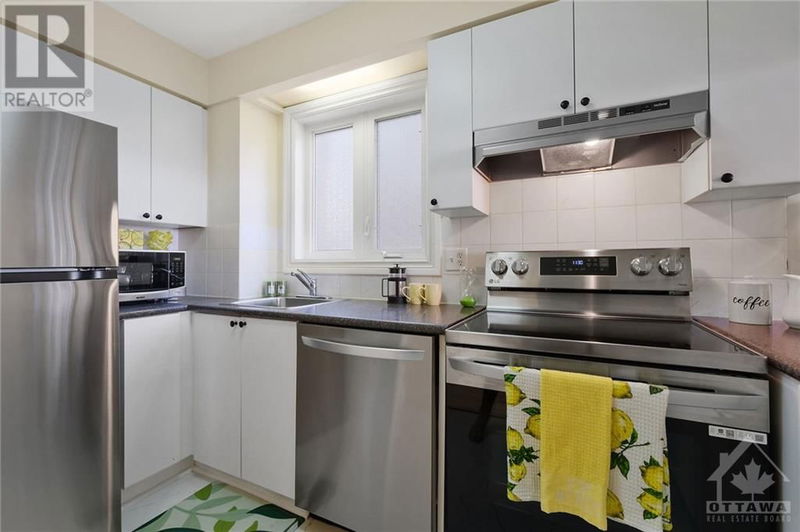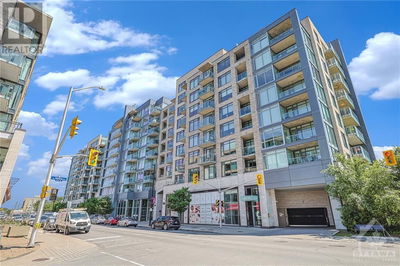378 BRISTON
HUNT CLUB PARK | Ottawa
$369,900.00
Listed 20 days ago
- - bed
- 2 bath
- - sqft
- 1 parking
- Single Family
Property history
- Now
- Listed on Sep 18, 2024
Listed for $369,900.00
20 days on market
Location & area
Schools nearby
Home Details
- Description
- Price improved! Video tour attached! Extensively renovated & move-in ready, be the first to enjoy this professionally rejuvenated, spacious, bright END UNIT condo in a prime location! Main level greets you with gorgeous refinished bamboo flooring in foyer, hall, living & dining, new half bath, freshened kitchen with repainted cabinets, NEW STAINLESS APPLIANCES & new flooring. Crisp and clean newly painted walls / trim throughout. The updates continue on the lower level with new luxury vinyl plank flooring and gorgeous spa like new main bath with granite counters & thoughtful niche in tub/shower. Fees INCLUDE WATER. Entertain & have a BBQ in your backyard in the summer & rest after a long day by the cozy wood burning fireplace in the winter. Parking spot directly out your front door! Plenty of visitor parking steps away. Close to schools, Goodlife & the endless shopping that South Keys has to offer, 9 mins to YOW, 15 mins to downtown. Just move in and enjoy! (id:39198)
- Additional media
- https://www.youtube.com/watch?v=VHUPDW5rBFU
- Property taxes
- $2,343.00 per year / $195.25 per month
- Condo fees
- $420.00
- Basement
- Full, Not Applicable
- Year build
- 1992
- Type
- Single Family
- Bedrooms
- null + 2
- Bathrooms
- 2
- Pet rules
- -
- Parking spots
- 1 Total
- Parking types
- Surfaced
- Floor
- Hardwood, Vinyl
- Balcony
- -
- Pool
- -
- External material
- Brick | Vinyl
- Roof type
- -
- Lot frontage
- -
- Lot depth
- -
- Heating
- Baseboard heaters, Electric
- Fire place(s)
- 1
- Locker
- -
- Building amenities
- Laundry - In Suite
- Main level
- Living room
- 14'4" x 13'11"
- Dining room
- 6'4" x 8'0"
- 2pc Bathroom
- 4'10" x 5'10"
- Foyer
- 6'11" x 7'5"
- Kitchen
- 7'3" x 11'5"
- Lower level
- 4pc Bathroom
- 12'2" x 13'11"
- Storage
- 3'0" x 6'0"
- Laundry room
- 6'4" x 7'5"
- Primary Bedroom
- 12'2" x 13'3"
- Bedroom
- 9'1" x 12'4"
Listing Brokerage
- MLS® Listing
- 1411628
- Brokerage
- KELLER WILLIAMS INTEGRITY REALTY
Similar homes for sale
These homes have similar price range, details and proximity to 378 BRISTON
