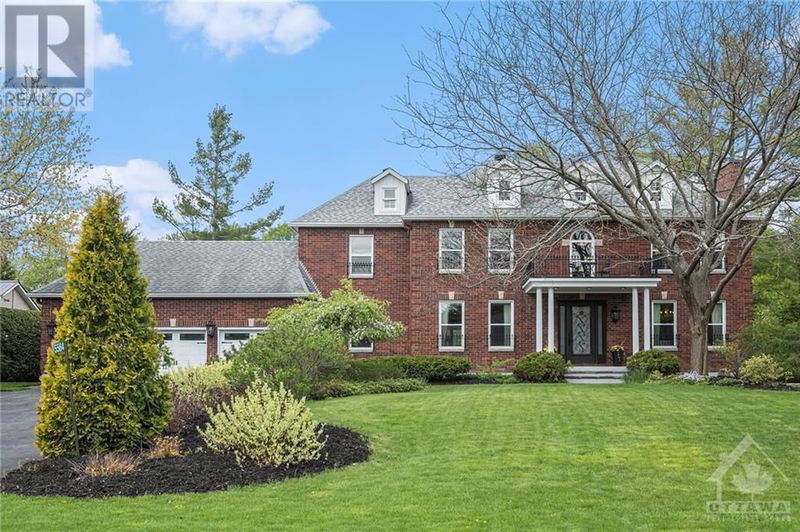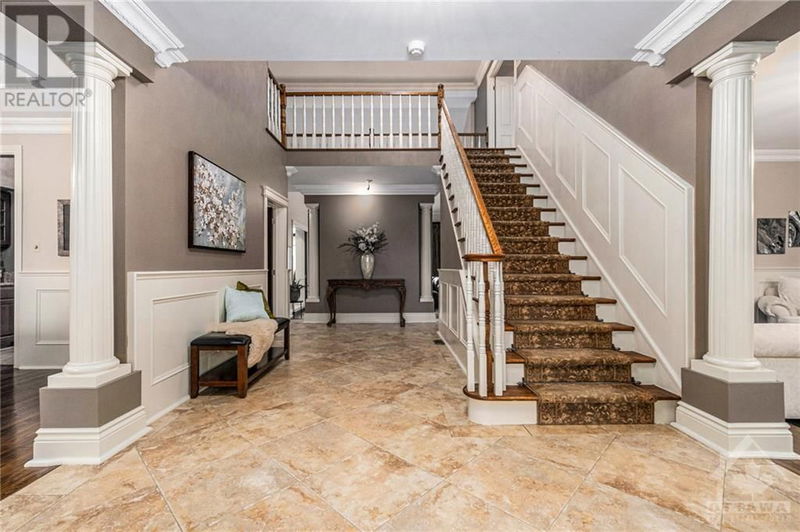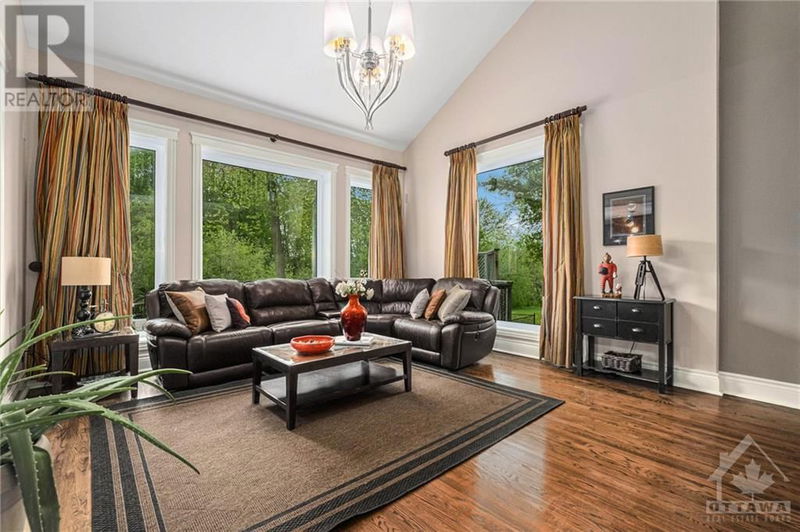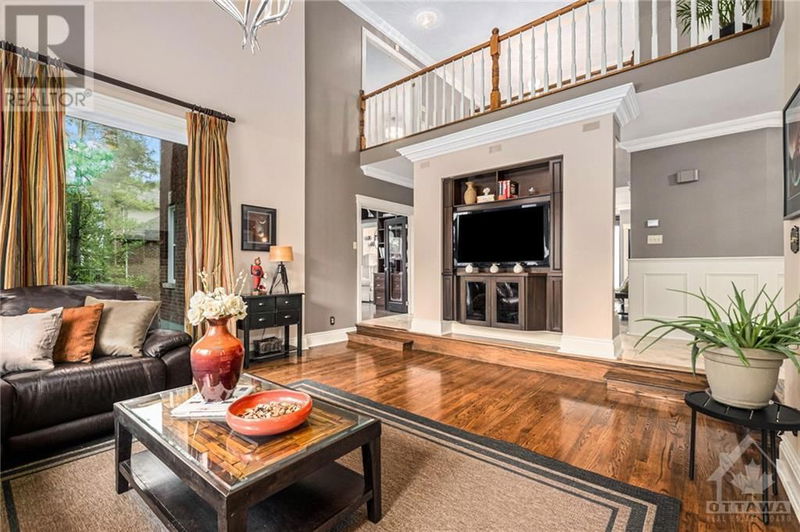5564 CARRISON
Manotick Village & Estates | Manotick
$1,998,000.00
Listed 26 days ago
- 4 bed
- 6 bath
- - sqft
- 9 parking
- Single Family
Open House
Property history
- Now
- Listed on Sep 12, 2024
Listed for $1,998,000.00
26 days on market
Location & area
Schools nearby
Home Details
- Description
- ARE YOU LOOKING FOR YOUR OWN SPA/RETREAT? This one-of-a-kind Uber luxury home embodies a spa resort lifestyle, featuring an opulent indoor oasis with a stunning indoor pool, a rejuvenating hot tub, and a serene sauna. This 4-bedroom luxury residence also includes a main floor office, sunroom, and family room, providing ample space for both work and relaxation. Wine enthusiasts will appreciate the dedicated wine room, while fitness buffs will love the private gym. Ideal for families, this exquisite home backs into a picturesque ravine, offering a peaceful and scenic backdrop. The large two-tier deck is perfect for entertaining or enjoying quiet moments outdoors. The fabulous custom kitchen, equipped with top-of-the-line appliances and finishes, makes culinary endeavors a true delight. This property is the epitome of comfort, luxury, and sophisticated living. All of this and only steps away from the beautiful village of Manotick with beautiful boutiques and restaurants to enjoy. (id:39198)
- Additional media
- https://youtu.be/_M95bVRVomY
- Property taxes
- $11,146.00 per year / $928.83 per month
- Basement
- Finished, Full
- Year build
- 1991
- Type
- Single Family
- Bedrooms
- 4
- Bathrooms
- 6
- Parking spots
- 9 Total
- Floor
- Tile, Hardwood, Wall-to-wall carpet, Mixed Flooring
- Balcony
- -
- Pool
- Indoor pool
- External material
- Brick
- Roof type
- -
- Lot frontage
- -
- Lot depth
- -
- Heating
- Radiant heat, Forced air, Natural gas
- Fire place(s)
- 3
- Main level
- Foyer
- 20'8" x 12'8"
- Living room
- 19'4" x 12'9"
- Office
- 11'0" x 16'8"
- Dining room
- 14'10" x 13'2"
- Partial bathroom
- 5'2" x 7'2"
- Family room
- 17'4" x 16'3"
- Partial bathroom
- 8'7" x 2'10"
- Pantry
- 6'6" x 4'11"
- Laundry room
- 9'11" x 9'5"
- Eating area
- 15'0" x 23'7"
- Kitchen
- 20'10" x 23'7"
- Sunroom
- 13'7" x 17'4"
- Other
- 5'6" x 6'9"
- Other
- 5'6" x 9'4"
- Partial bathroom
- 5'5" x 6'7"
- Other
- 49'6" x 30'3"
- Second level
- Primary Bedroom
- 27'6" x 12'10"
- Other
- 13'4" x 10'8"
- 5pc Ensuite bath
- 0’0” x 0’0”
- Bedroom
- 13'4" x 12'10"
- 3pc Ensuite bath
- 10'5" x 5'9"
- Bedroom
- 13'4" x 16'6"
- Bedroom
- 12'0" x 14'0"
- 4pc Ensuite bath
- 13'4" x 11'1"
- Lower level
- Storage
- 14'7" x 22'9"
- Storage
- 11'2" x 4'4"
- Recreation room
- 16'8" x 35'10"
- Storage
- 6'9" x 18'8"
- Gym
- 27'2" x 16'8"
- Storage
- 29'6" x 18'4"
Listing Brokerage
- MLS® Listing
- 1411710
- Brokerage
- BENNETT PROPERTY SHOP REALTY
Similar homes for sale
These homes have similar price range, details and proximity to 5564 CARRISON







