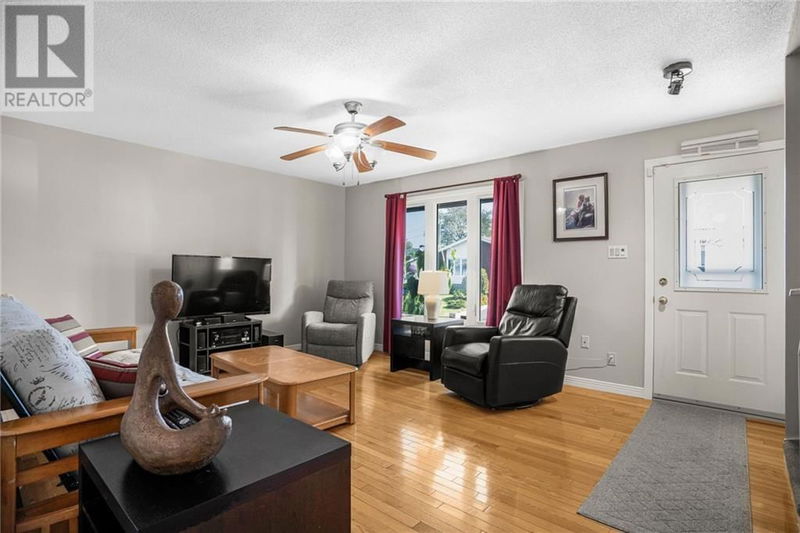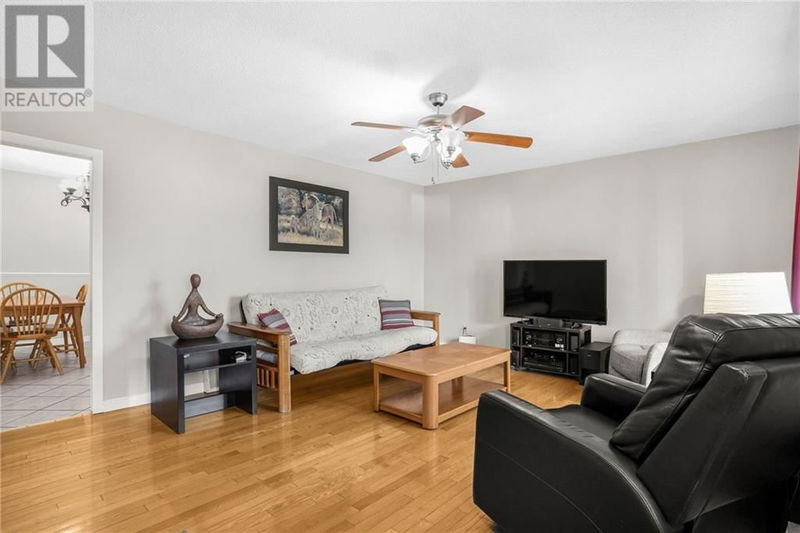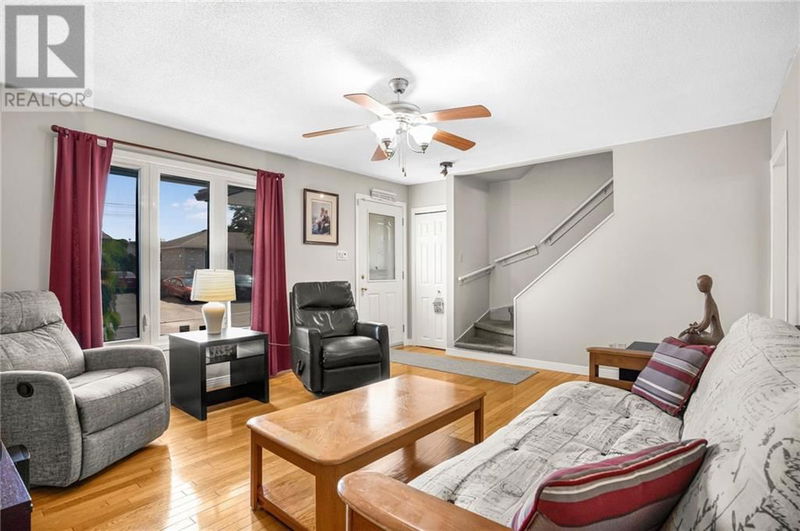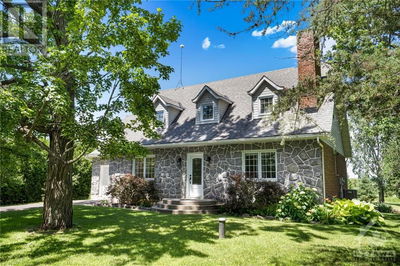460 THERIAULT
Hawkesbury | Hawkesbury
$427,711.00
Listed 22 days ago
- 4 bed
- 3 bath
- - sqft
- 4 parking
- Single Family
Property history
- Now
- Listed on Sep 16, 2024
Listed for $427,711.00
22 days on market
Location & area
Schools nearby
Home Details
- Description
- A great family home located in a mature neighbourhood within walking distance to library, recreation center and convenience store. A well designed kitchen with plenty of cabinets, counter space, stainless appliances and island combined with an adjacent dining area. Nice size living room, full bath and two bedrooms on the main level, one of which could be used as a home office with patio doors giving access to a back deck. 2 additional bedrooms on the second level with a 2nd full bath. The part finished basement has a large family room with a powder room, laundry area, workshop room and plenty of storage. A fully fenced backyard with inground swimming pool and plenty of green space with a gazebo covered patio area. Nicely landscaped with perennials in both the back and front yards. A great area to raise a family! Floor plans in attachments. Virtual tour in the multimedia section. (id:39198)
- Additional media
- https://my.matterport.com/show/?m=VtatR2Xethj
- Property taxes
- $3,060.00 per year / $255.00 per month
- Basement
- Partially finished, Full
- Year build
- 1965
- Type
- Single Family
- Bedrooms
- 4
- Bathrooms
- 3
- Parking spots
- 4 Total
- Floor
- Hardwood, Other, Ceramic
- Balcony
- -
- Pool
- Inground pool
- External material
- Siding
- Roof type
- -
- Lot frontage
- -
- Lot depth
- -
- Heating
- Forced air, Natural gas
- Fire place(s)
- -
- Main level
- Kitchen
- 11'3" x 10'5"
- Eating area
- 8'3" x 6'0"
- Living room
- 13'4" x 15'11"
- Primary Bedroom
- 11'1" x 11'6"
- Bedroom
- 7'11" x 11'5"
- 3pc Bathroom
- 3'9" x 7'10"
- Second level
- Bedroom
- 9'3" x 11'10"
- Bedroom
- 15'0" x 11'9"
- 3pc Bathroom
- 4'1" x 7'10"
- Basement
- Family room
- 12'9" x 20'3"
- Laundry room
- 10'2" x 11'0"
- Utility room
- 9'1" x 12'9"
- Storage
- 10'0" x 12'8"
- 2pc Bathroom
- 6'5" x 8'0"
Listing Brokerage
- MLS® Listing
- 1411730
- Brokerage
- EXIT REALTY MATRIX
Similar homes for sale
These homes have similar price range, details and proximity to 460 THERIAULT









