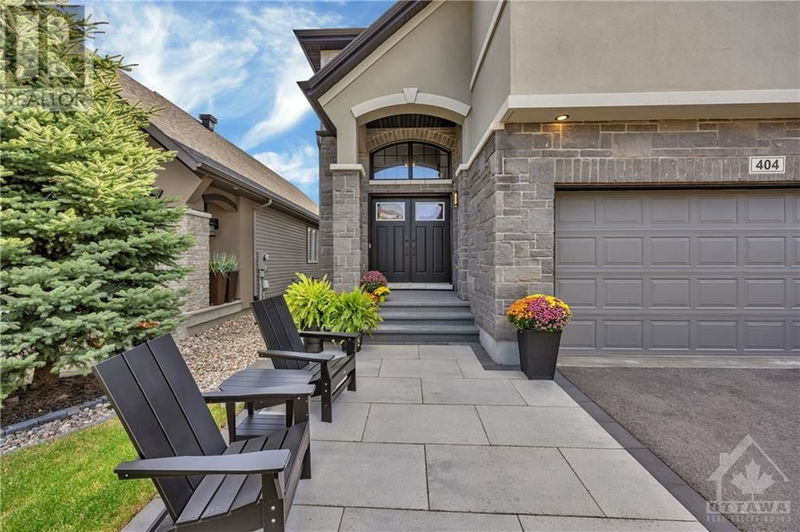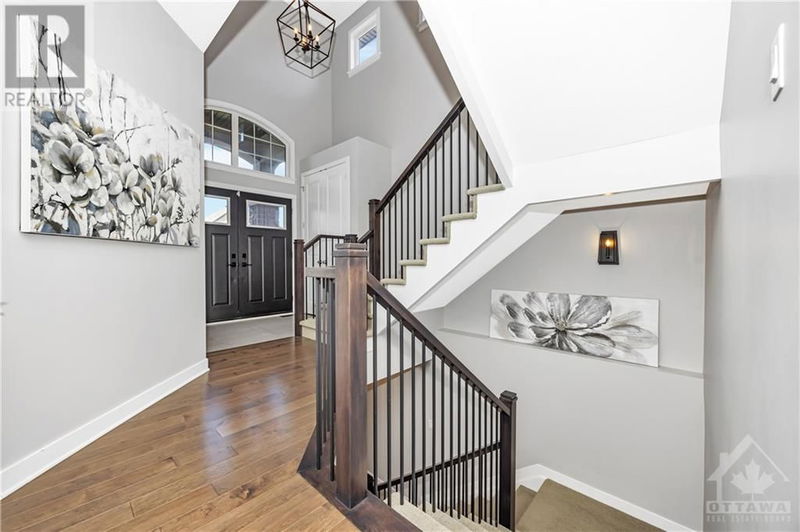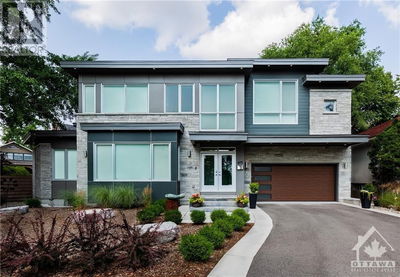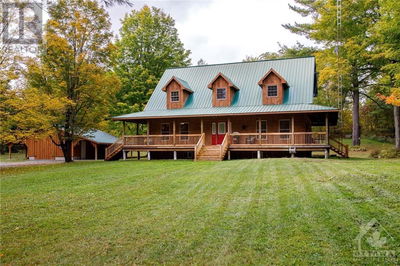404 CAVESSON
Blackstone | Ottawa
$1,299,000.00
Listed 20 days ago
- 4 bed
- 3 bath
- - sqft
- 6 parking
- Single Family
Property history
- Now
- Listed on Sep 18, 2024
Listed for $1,299,000.00
20 days on market
Location & area
Schools nearby
Home Details
- Description
- Experience serenity with no rear neighbours and a breathtaking pond view in this meticulously maintained home, cared for by the original owner. This stunning 4-bedroom, 3-bathroom residence features luxurious finishes inside and out. The kitchen boasts upgraded cabinets, quartz countertops, and a spacious island, all capturing the panoramic pond view through expansive wall-to-wall windows in the great room with a cozy gas fireplace. Hardwood flooring spans the main floor, with upgraded tile in the entryway and washrooms. The primary suite includes a walk-in closet and a spa-like ensuite with dual sinks, a glass-enclosed shower, and a soaking tub. Three additional bedrooms and an upper-level laundry room complete the home. Step outside to a private backyard oasis with a newly finished 3-season room, interlocking stone, and a pergola. Located near schools, parks, and shopping, this home combines luxury, comfort, and convenience for the ideal family residence. (id:39198)
- Additional media
- -
- Property taxes
- $6,482.00 per year / $540.17 per month
- Basement
- Unfinished, Full
- Year build
- 2014
- Type
- Single Family
- Bedrooms
- 4
- Bathrooms
- 3
- Parking spots
- 6 Total
- Floor
- Tile, Hardwood, Wall-to-wall carpet, Mixed Flooring
- Balcony
- -
- Pool
- -
- External material
- Stone | Stucco | Siding
- Roof type
- -
- Lot frontage
- -
- Lot depth
- -
- Heating
- Forced air, Natural gas
- Fire place(s)
- 1
- Main level
- Great room
- 12'0" x 17'10"
- Kitchen
- 11'0" x 17'10"
- Eating area
- 11'0" x 11'0"
- Dining room
- 11'4" x 13'3"
- Den
- 10'8" x 9'11"
- Partial bathroom
- 0’0” x 0’0”
- Second level
- Primary Bedroom
- 12'0" x 17'5"
- 4pc Bathroom
- 11'2" x 10'11"
- Bedroom
- 11'2" x 10'11"
- Bedroom
- 12'2" x 11'10"
- Full bathroom
- 0’0” x 0’0”
- Laundry room
- 0’0” x 0’0”
Listing Brokerage
- MLS® Listing
- 1411840
- Brokerage
- EXP REALTY
Similar homes for sale
These homes have similar price range, details and proximity to 404 CAVESSON








