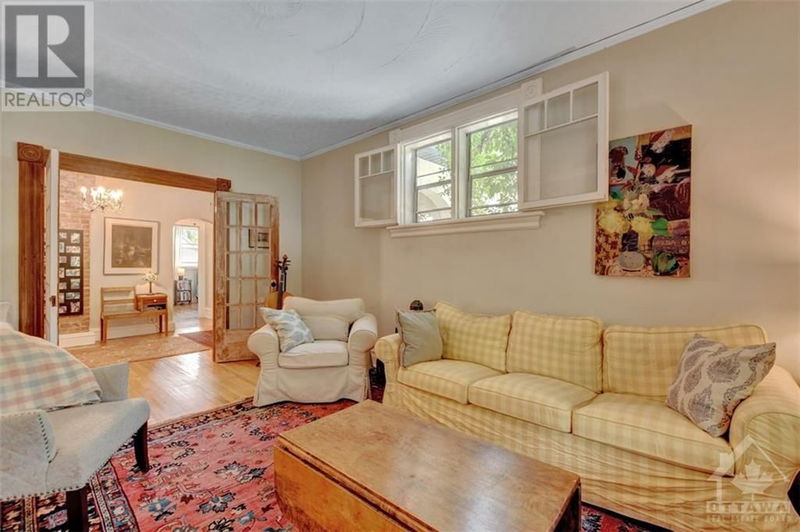26 SECOND
Glebe | Ottawa
$1,135,000.00
Listed 25 days ago
- 4 bed
- 2 bath
- - sqft
- 3 parking
- Single Family
Property history
- Now
- Listed on Sep 13, 2024
Listed for $1,135,000.00
25 days on market
Location & area
Schools nearby
Home Details
- Description
- Charm & character exude in this 2-storey home. Owner has used as a single family home. Optional layout to allow for multi-generational living, a full time rental unit, or using one unit for AirBnB. Owner has done 30+ day AirBnB rentals of second floor up to $4,500/month. 24 Second (front door) can be entrance to Single family or direct to second floor apartment. 26 Second (side door) is alternative entrance for Single family or main entrance to main floor apartment. Large private lot on a quiet block close to the canal. Kitchens have been renovated: Main floor 2010 and Second floor 2023. Many other updates over the years including eavestrough (2018), driveway & retaining wall (2016), roof (2015), and boiler (2005). Enjoy the outdoor porches and decks. Fenced in yard with pond and 12' x 9' shed. Private driveway with parking for 3 cars. 24 hours irrevocable on all offers. (id:39198)
- Additional media
- https://unbranded.youriguide.com/26_second_ave_ottawa_on/
- Property taxes
- $8,683.00 per year / $723.58 per month
- Basement
- Unfinished, Full
- Year build
- 1925
- Type
- Single Family
- Bedrooms
- 4
- Bathrooms
- 2
- Parking spots
- 3 Total
- Floor
- Tile, Hardwood
- Balcony
- -
- Pool
- -
- External material
- Stucco | Siding
- Roof type
- -
- Lot frontage
- -
- Lot depth
- -
- Heating
- Hot water radiator heat, Natural gas
- Fire place(s)
- -
- Main level
- Foyer
- 4'0" x 4'0"
- Living room
- 11'4" x 17'5"
- Dining room
- 12'0" x 14'8"
- Kitchen
- 12'2" x 13'2"
- Bedroom
- 10'5" x 11'7"
- 4pc Bathroom
- 6'5" x 7'2"
- Porch
- 11'0" x 12'0"
- Second level
- Bedroom
- 12'9" x 16'1"
- Kitchen
- 5'6" x 8'6"
- Dining room
- 9'1" x 12'1"
- Primary Bedroom
- 9'8" x 13'0"
- Bedroom
- 12'1" x 13'0"
- 4pc Bathroom
- 5'1" x 5'9"
- Porch
- 10'0" x 14'0"
- Basement
- Laundry room
- 8'8" x 13'9"
- Storage
- 9'6" x 24'4"
- Storage
- 10'6" x 14'0"
Listing Brokerage
- MLS® Listing
- 1411870
- Brokerage
- EXP REALTY
Similar homes for sale
These homes have similar price range, details and proximity to 26 SECOND









