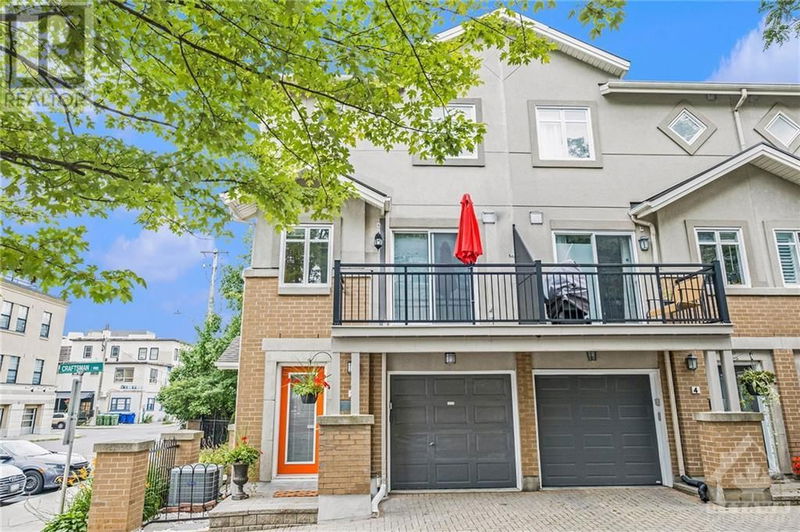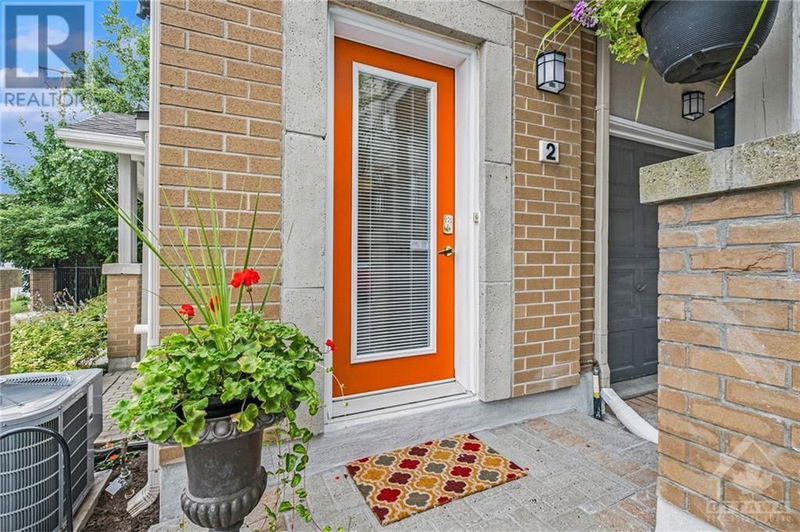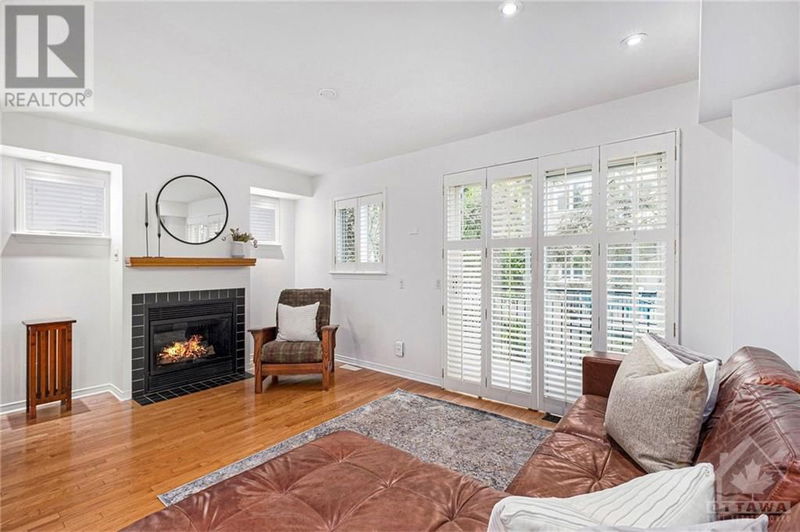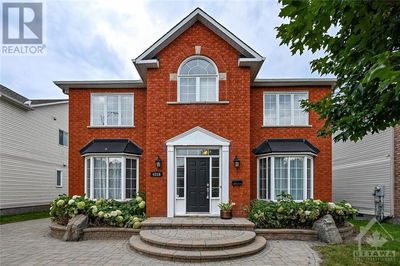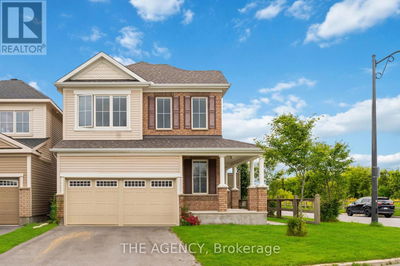2 CRAFTSMAN
Wellington Village | Ottawa
$949,000.00
Listed 25 days ago
- 4 bed
- 2 bath
- - sqft
- 1 parking
- Single Family
Property history
- Now
- Listed on Sep 13, 2024
Listed for $949,000.00
25 days on market
- Aug 26, 2024
- 1 month ago
Terminated
Listed for $999,900.00 • on market
Location & area
Schools nearby
Home Details
- Description
- *Open House Sept 15, 10-12PM* An exceptional end-unit townhome located in Hintonburg, 2 Craftsman is an income-generating, 3-bedroom + den home with a private entrance, garage, and fenced backyard. The open-concept main living area features a cozy fireplace and plenty of natural light. The kitchen has full-size appliances, a small island, and extra cabinet storage. A den/fourth bedroom and full bathroom complete the first floor. Upstairs, you'll find three bedrooms with hardwood flooring, large windows, and convenient upstairs laundry. One bedroom offers access to a private balcony. The legal secondary dwelling in the basement is perfect for an in-law suite or rental income. It features vinyl plank flooring, a kitchen, a bathroom, in-unit laundry, and a separate entrance. Located near the Ottawa River, coffee shops, bike paths, the Parkdale Public Market, Laroche park, dog park, restaurants, bar , and more. Quick access to major highways and the downtown core. (id:39198)
- Additional media
- https://bit.ly/3WQZ3xI
- Property taxes
- $6,717.00 per year / $559.75 per month
- Basement
- Finished, Full
- Year build
- 1999
- Type
- Single Family
- Bedrooms
- 4
- Bathrooms
- 2
- Parking spots
- 1 Total
- Floor
- Tile, Hardwood
- Balcony
- -
- Pool
- -
- External material
- Brick | Stone
- Roof type
- -
- Lot frontage
- -
- Lot depth
- -
- Heating
- Forced air, Natural gas
- Fire place(s)
- 1
- Main level
- Foyer
- 7'7" x 22'5"
- 3pc Bathroom
- 6'5" x 9'8"
- Bedroom
- 9'2" x 10'3"
- Second level
- Living room
- 9'11" x 15'10"
- Dining room
- 8'8" x 12'1"
- Kitchen
- 11'0" x 11'3"
- Eating area
- 7'10" x 8'11"
- Other
- 3'11" x 10'10"
- Third level
- Bedroom
- 7'4" x 9'10"
- Bedroom
- 8'2" x 10'8"
- Full bathroom
- 7'6" x 8'2"
- Primary Bedroom
- 10'6" x 13'6"
- Secondary Dwelling Unit
- Kitchen
- 7'2" x 12'10"
- Living room/Dining room
- 7'9" x 13'2"
- Bedroom
- 7'10" x 12'0"
- Full bathroom
- 4'10" x 7'7"
- Laundry room
- 3'5" x 7'7"
Listing Brokerage
- MLS® Listing
- 1411873
- Brokerage
- RE/MAX HALLMARK REALTY GROUP
Similar homes for sale
These homes have similar price range, details and proximity to 2 CRAFTSMAN

