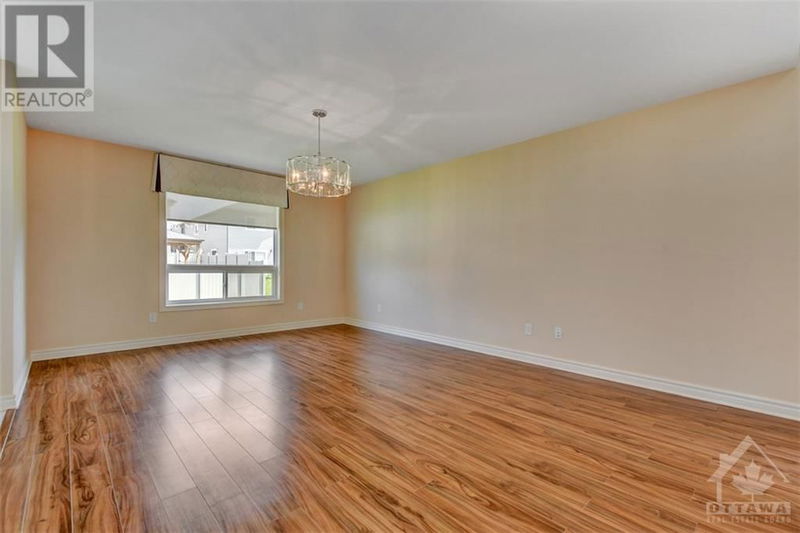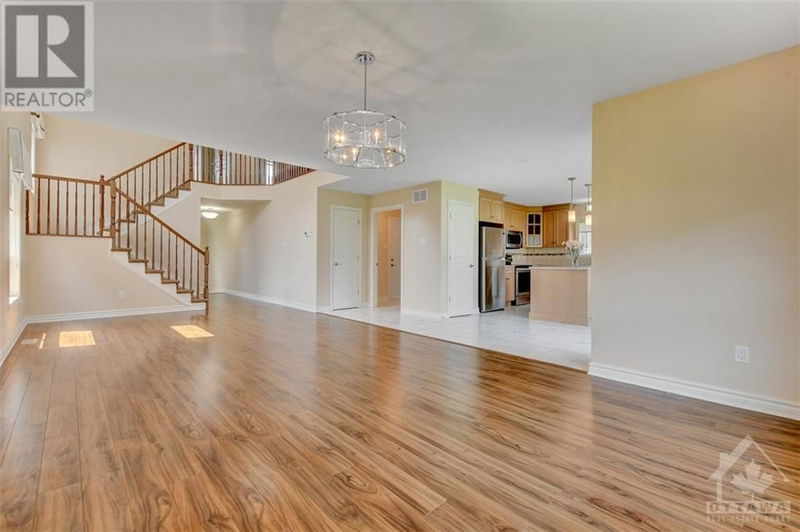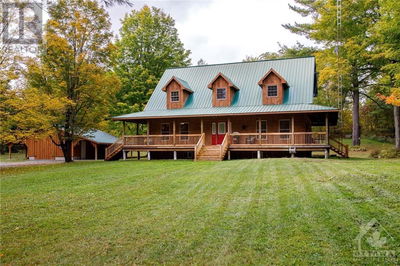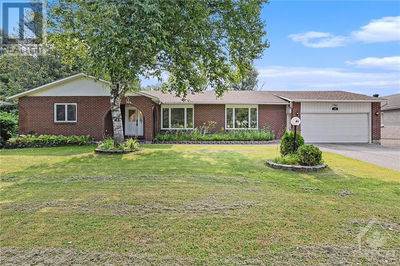715 MCCABE
Mill Run in Almonte | Almonte
$737,000.00
Listed 25 days ago
- 4 bed
- 4 bath
- - sqft
- 4 parking
- Single Family
Property history
- Now
- Listed on Sep 13, 2024
Listed for $737,000.00
25 days on market
Location & area
Schools nearby
Home Details
- Description
- Nestled on the edge of the historic town of Almonte in the popular Mill Run community, this 4 bedroom Neilcorp HERITAGE model (2000+ sq.ft. apprx) offers plenty of space for your growing family! It's just minutes from all town amenities; groceries, municipal services, Almonte hospital, schools, trails & river front, shops & dining, plus easy access to the 417. The welcoming foyer leads to the bright dining room that’s open-to-above & allows natural light to pour into the open concept living room & kitchen area, with a pantry, central island & patio access. Neatly tucked away are the laundry/mud room w/ garage access & 2pc bath. The 2nd flr Primary bedroom offers an extra large walk-in closet & private 3pc ensuite with soaker tub, 3 additional bedrooms share the main 4pc bath. Downstairs is fully finished, with large windows & another full bath, currently used as a rec room & guest room. Outside, the large flat yard is a prime space for entertaining. (id:39198)
- Additional media
- https://www.sarazinhomegroup.com/listings-posts/715mccabe
- Property taxes
- $5,216.00 per year / $434.67 per month
- Basement
- Finished, Full
- Year build
- 2019
- Type
- Single Family
- Bedrooms
- 4
- Bathrooms
- 4
- Parking spots
- 4 Total
- Floor
- Tile, Laminate
- Balcony
- -
- Pool
- -
- External material
- Brick | Siding
- Roof type
- -
- Lot frontage
- -
- Lot depth
- -
- Heating
- Forced air, Natural gas
- Fire place(s)
- -
- Main level
- Foyer
- 0’0” x 0’0”
- Living room/Dining room
- 12'9" x 27'7"
- Kitchen
- 9'0" x 12'8"
- Eating area
- 9'3" x 10'5"
- Mud room
- 0’0” x 0’0”
- 2pc Bathroom
- 0’0” x 0’0”
- Second level
- Primary Bedroom
- 12'10" x 18'6"
- Other
- 0’0” x 0’0”
- 3pc Ensuite bath
- 0’0” x 0’0”
- Bedroom
- 10'0" x 11'6"
- Bedroom
- 10'6" x 10'8"
- Bedroom
- 10'0" x 10'6"
- 4pc Bathroom
- 0’0” x 0’0”
- Basement
- Recreation room
- 13'5" x 18'5"
- Office
- 10'9" x 13'7"
- 4pc Bathroom
- 0’0” x 0’0”
- Storage
- 0’0” x 0’0”
Listing Brokerage
- MLS® Listing
- 1411913
- Brokerage
- EXP REALTY
Similar homes for sale
These homes have similar price range, details and proximity to 715 MCCABE








