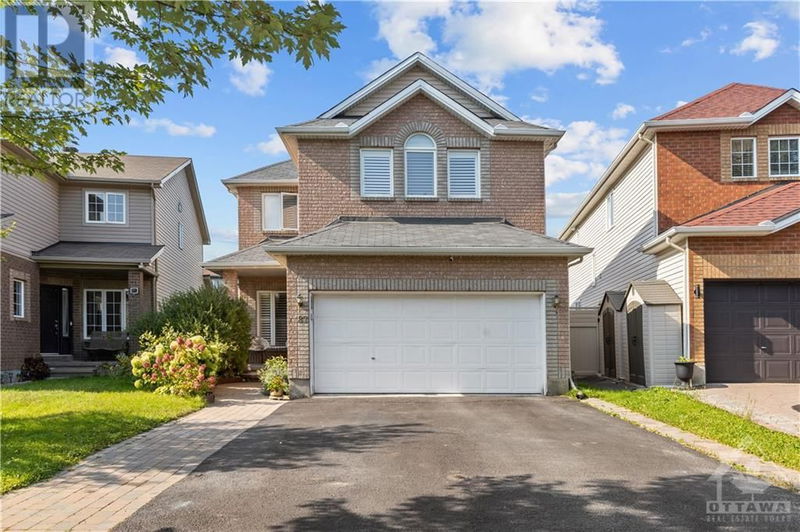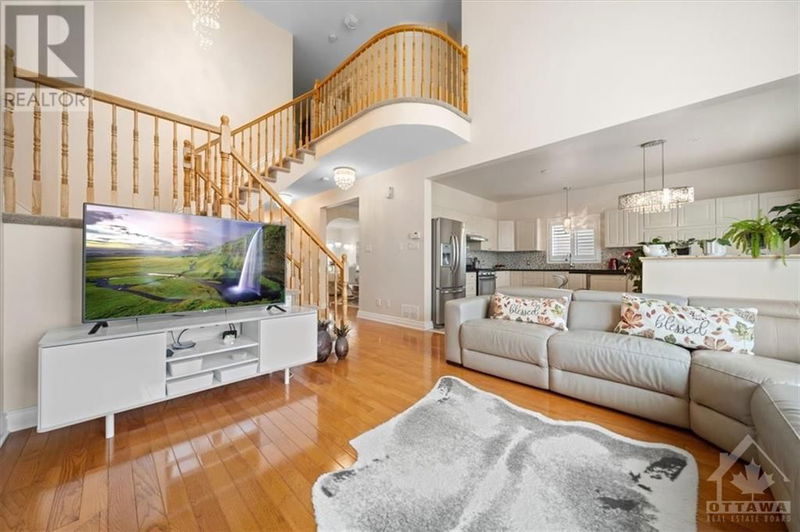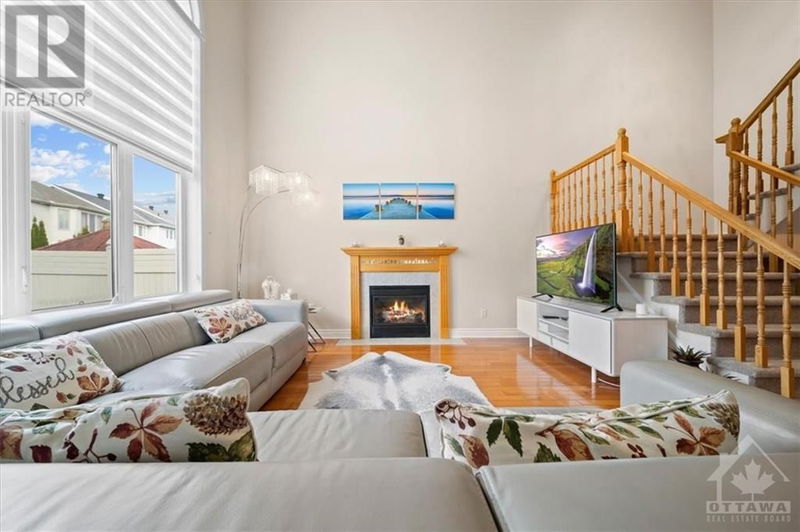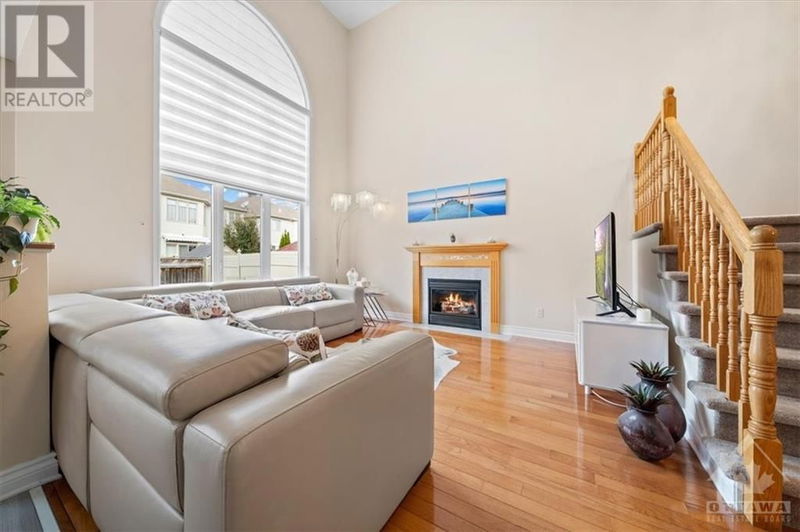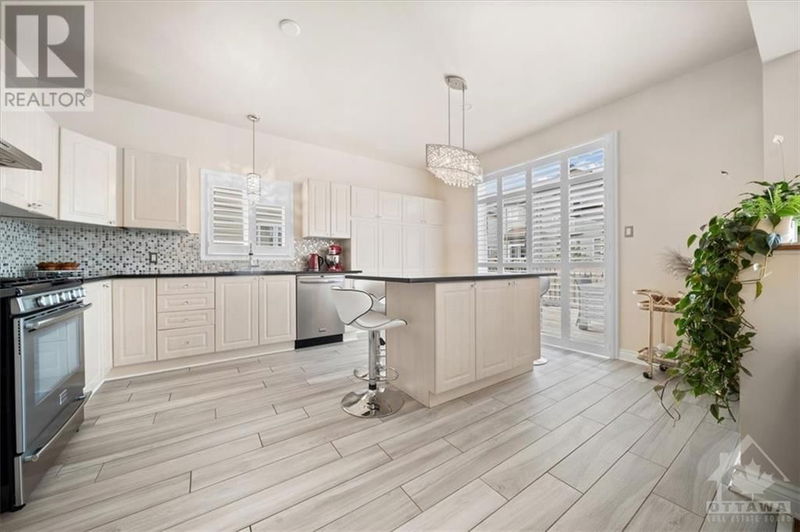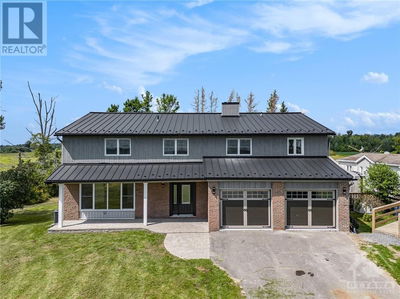87 SHIRLEY'S BROOK
BRIARBROOK | Ottawa
$929,900.00
Listed 22 days ago
- 4 bed
- 4 bath
- - sqft
- 5 parking
- Single Family
Property history
- Now
- Listed on Sep 16, 2024
Listed for $929,900.00
22 days on market
Location & area
Schools nearby
Home Details
- Description
- Located in one of the city’s top school districts and near Ottawa’s high-tech hub, Richcraft Recreation Complex, and The Marshes Golf Club, this home is in a spot that has everything you need! The oversized driveway, which can fit three cars side by side, leads into a bright and welcoming space with hardwood floors throughout. There’s a roomy walk-in closet on the main floor for coats and shoes, along with a home office that’s perfect for working from home. The kitchen features extended cabinets and quartz countertops and opens up to the living room, where you’ll find a 19-foot ceiling, making the space feel open and airy. Upstairs, there are four good-sized bedrooms and two full bathrooms. The finished basement adds a large rec room with lots of pot lights, a fifth bedroom, and a renovated 3-piece bathroom. Plus, there’s a flex room that’s roughed in for a wet bar or kitchenette, and extra storage space. With so much to offer in such a prime location, you won’t want to miss this one! (id:39198)
- Additional media
- https://www.youtube.com/watch?v=c9i39JGyFVc
- Property taxes
- $5,809.00 per year / $484.08 per month
- Basement
- Finished, Full
- Year build
- 2002
- Type
- Single Family
- Bedrooms
- 4 + 1
- Bathrooms
- 4
- Parking spots
- 5 Total
- Floor
- Tile, Hardwood, Laminate
- Balcony
- -
- Pool
- -
- External material
- Brick | Siding
- Roof type
- -
- Lot frontage
- -
- Lot depth
- -
- Heating
- Forced air, Natural gas
- Fire place(s)
- -
- Main level
- Living room
- 12'5" x 14'0"
- Dining room
- 10'0" x 12'5"
- Kitchen
- 12'6" x 16'0"
- Family room
- 13'0" x 13'9"
- Partial bathroom
- 0’0” x 0’0”
- Den
- 8'8" x 9'0"
- Second level
- Primary Bedroom
- 14'6" x 17'8"
- 5pc Ensuite bath
- 0’0” x 0’0”
- Bedroom
- 10'1" x 11'1"
- Bedroom
- 10'0" x 12'0"
- Bedroom
- 12'0" x 12'9"
- 4pc Ensuite bath
- 5'0" x 9'6"
- Laundry room
- 0’0” x 0’0”
- Basement
- Recreation room
- 15'6" x 35'2"
- Bedroom
- 13'0" x 17'3"
- 3pc Bathroom
- 5'6" x 10'5"
- Other
- 8'3" x 8'5"
Listing Brokerage
- MLS® Listing
- 1412080
- Brokerage
- RE/MAX AFFILIATES BOARDWALK
Similar homes for sale
These homes have similar price range, details and proximity to 87 SHIRLEY'S BROOK
