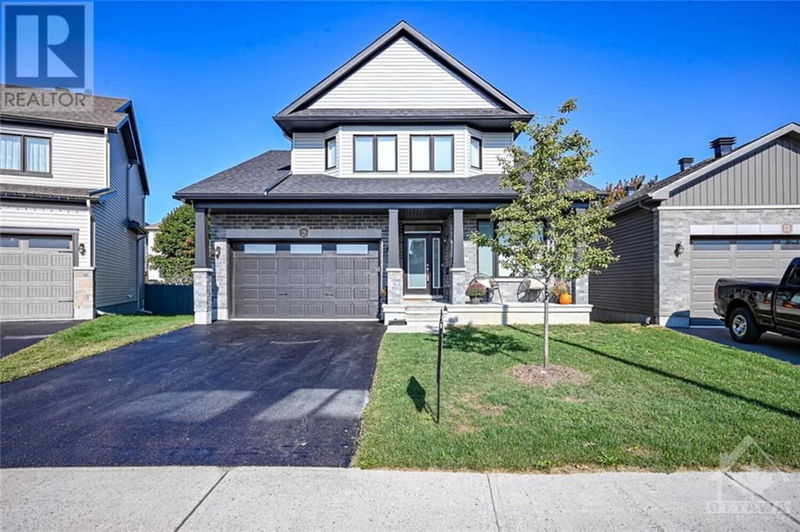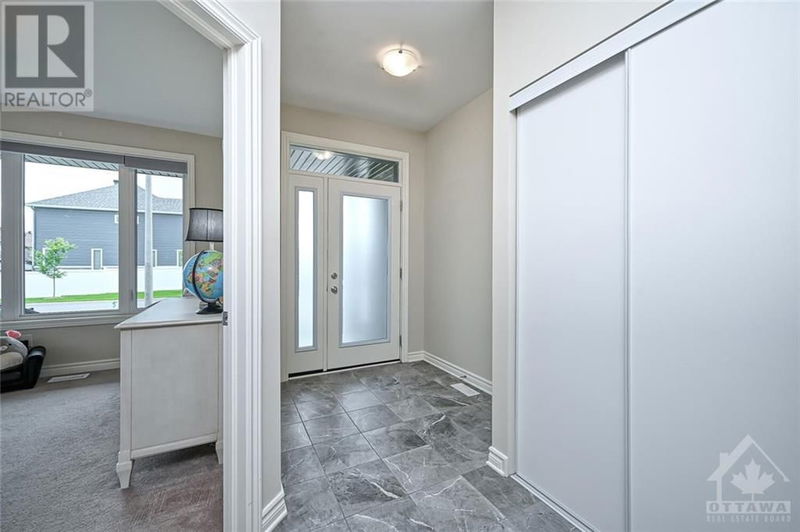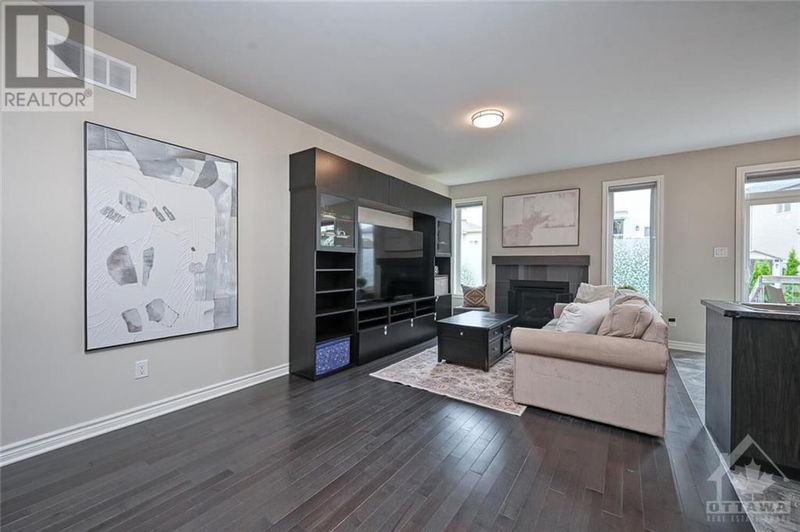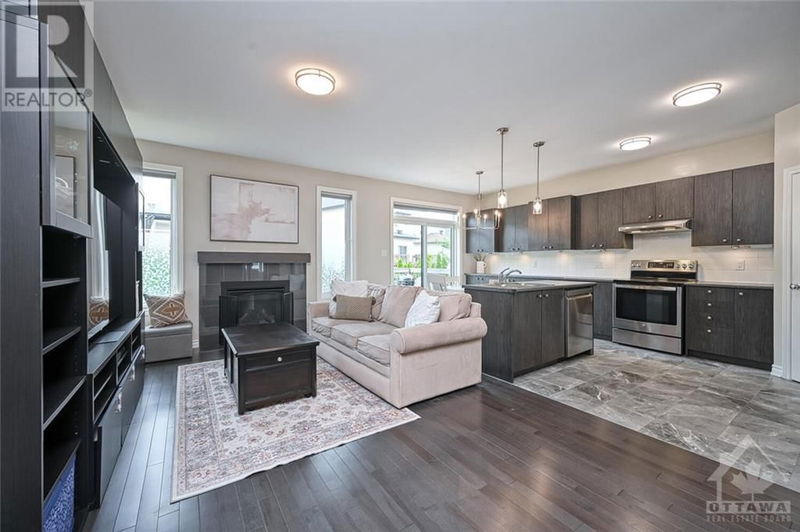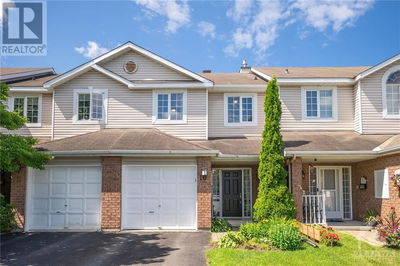129 HICKSTEAD
Edenwylde | Stittsville
$998,000.00
Listed 23 days ago
- 3 bed
- 3 bath
- - sqft
- 6 parking
- Single Family
Property history
- Now
- Listed on Sep 16, 2024
Listed for $998,000.00
23 days on market
Location & area
Schools nearby
Home Details
- Description
- Nestled in a fabulous neighbourhood, steps to great parks, pond, schools, nature walking path, transit & amenities. Welcome home, situated on an oversized fully fenced lot, this sought after bungalow with loft offers flexible living for everyone. Spacious foyer greets you, front bedroom or home office space with closet, great view of the street , main bathroom with granite counters. Entertaining is a breeze in the formal dining area, vaulted ceiling & three windows offers great light. Open concept great room, gas fireplace flanked by windows. Chef's dream kitchen, loads of cabinets and counter space plus a pantry, stainless steel appliances, island and eat in area. Convenient main floor primary suite, large windows, walk in closet, spa like ensuite, double sinks, sure to impress. Main floor laundry, mudroom. Wide staircase brings you to the upper level, loft flex space, great as a family room/den, separate bedroom, bathroom and linen closet. This is a 10! Lower level awaits your touch. (id:39198)
- Additional media
- https://tours.virtualtoursottawa.com/public/vtour/display/2262716#!/
- Property taxes
- $5,808.00 per year / $484.00 per month
- Basement
- Unfinished, Full
- Year build
- 2020
- Type
- Single Family
- Bedrooms
- 3
- Bathrooms
- 3
- Parking spots
- 6 Total
- Floor
- Tile, Hardwood, Wall-to-wall carpet
- Balcony
- -
- Pool
- -
- External material
- Brick | Siding
- Roof type
- -
- Lot frontage
- -
- Lot depth
- -
- Heating
- Forced air, Natural gas
- Fire place(s)
- 1
- Main level
- Dining room
- 12'6" x 10'4"
- Great room
- 19'10" x 11'7"
- Kitchen
- 11'7" x 10'0"
- Eating area
- 7'11" x 10'0"
- Primary Bedroom
- 12'3" x 18'9"
- 4pc Ensuite bath
- 0’0” x 0’0”
- Bedroom
- 10'4" x 12'1"
- Full bathroom
- 0’0” x 0’0”
- Laundry room
- 0’0” x 0’0”
- Second level
- Loft
- 11'2" x 17'10"
- Bedroom
- 10'9" x 11'2"
- 4pc Bathroom
- 0’0” x 0’0”
Listing Brokerage
- MLS® Listing
- 1412083
- Brokerage
- ROYAL LEPAGE PERFORMANCE REALTY
Similar homes for sale
These homes have similar price range, details and proximity to 129 HICKSTEAD
