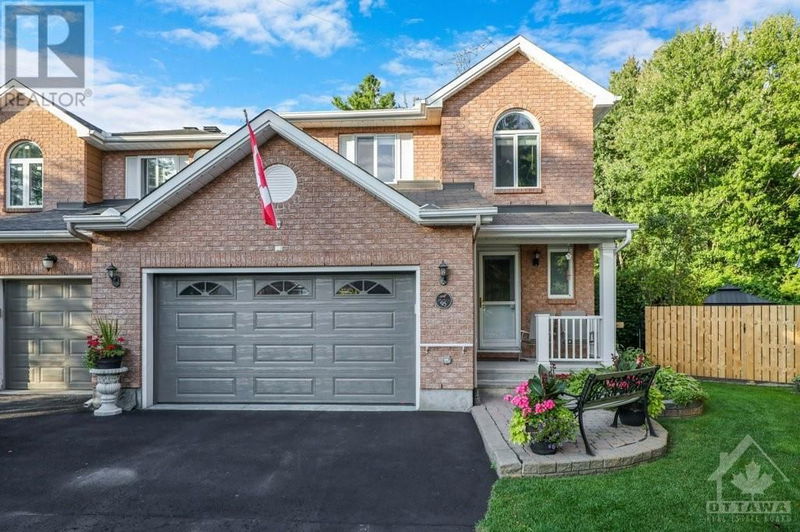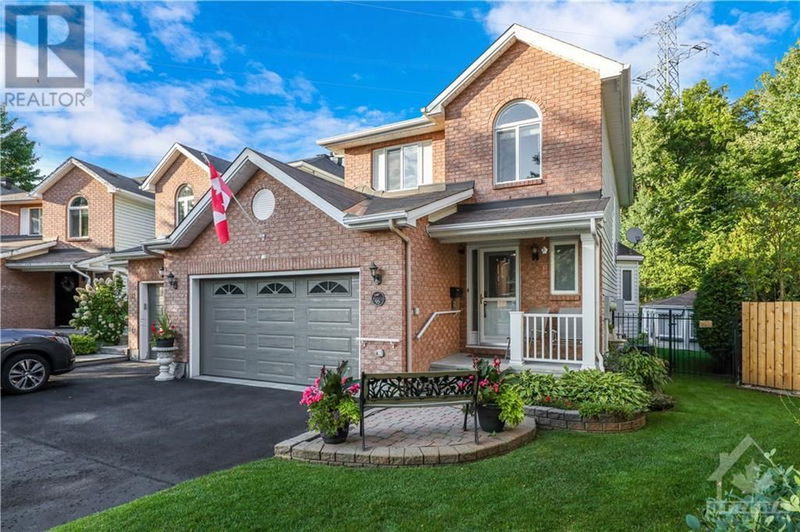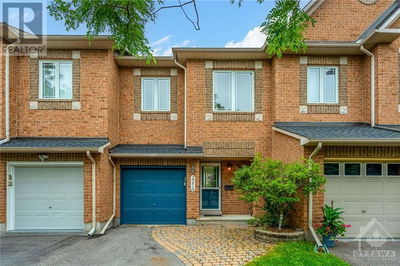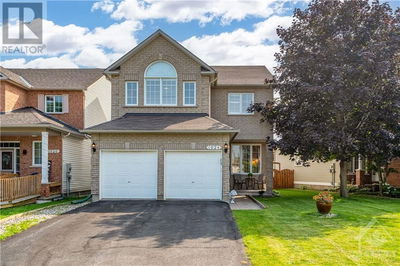95 SPRINGCREEK
Bridlewood | Ottawa
$739,900.00
Listed 21 days ago
- 3 bed
- 3 bath
- - sqft
- 6 parking
- Single Family
Property history
- Now
- Listed on Sep 17, 2024
Listed for $739,900.00
21 days on market
Location & area
Schools nearby
Home Details
- Description
- Smartly updated with many upgrades over the years! You'll be surprised by the space and privacy of this wonderful 3 bed, 3 bath semi-detached home in the family-friendly community of Bridlewood, backing to a magnificently treed walking trail on a huge irregular private lot. Gleaming & immaculate hardwood floors throughout this home, only the staircase & lower level have newer carpet. The Primary Bedroom offers space sufficient for a King Sized Bed, walk-in clothes closet and 3 piece ensuite bath w/shower, toilet, vanity & sink. The family bath is a 4-piece with tub, vanity, sink & toilet. The backyard is a family's dream oasis with privacy, a heated salt-water above-ground pool & enclosed Gazebo for evening BBQs and entertaining--no worries about mosquitos there! There is a storage shed to house the pool equipment and the yard is fully fenced! Shingles/Furnace/CAC/some windows updated! What more could you ask for? 24 Hr. Irrev. on offers, overnight notice to show plse. (id:39198)
- Additional media
- https://youriguide.com/95_springcreek_crescent_ottawa_on/
- Property taxes
- $3,959.00 per year / $329.92 per month
- Basement
- Finished, Full
- Year build
- 1994
- Type
- Single Family
- Bedrooms
- 3
- Bathrooms
- 3
- Parking spots
- 6 Total
- Floor
- Hardwood, Ceramic, Wall-to-wall carpet
- Balcony
- -
- Pool
- Above ground pool
- External material
- Brick | Siding
- Roof type
- -
- Lot frontage
- -
- Lot depth
- -
- Heating
- Forced air, Natural gas
- Fire place(s)
- 2
- Main level
- Living room
- 12'4" x 15'6"
- Dining room
- 10'0" x 15'6"
- Kitchen
- 8'2" x 11'1"
- Eating area
- 8'10" x 9'1"
- 2pc Bathroom
- 3'0" x 6'9"
- Foyer
- 6'2" x 11'10"
- Second level
- Primary Bedroom
- 12'9" x 15'11"
- 3pc Ensuite bath
- 5'9" x 7'9"
- Other
- 0’0” x 0’0”
- Bedroom
- 9'8" x 11'0"
- Bedroom
- 8'10" x 11'1"
- 4pc Bathroom
- 7'5" x 7'7"
- Lower level
- Family room/Fireplace
- 16'7" x 17'11"
- Storage
- 7'7" x 11'7"
- Laundry room
- 9'2" x 13'5"
- Utility room
- 4'1" x 9'7"
Listing Brokerage
- MLS® Listing
- 1412005
- Brokerage
- KELLER WILLIAMS INTEGRITY REALTY
Similar homes for sale
These homes have similar price range, details and proximity to 95 SPRINGCREEK









