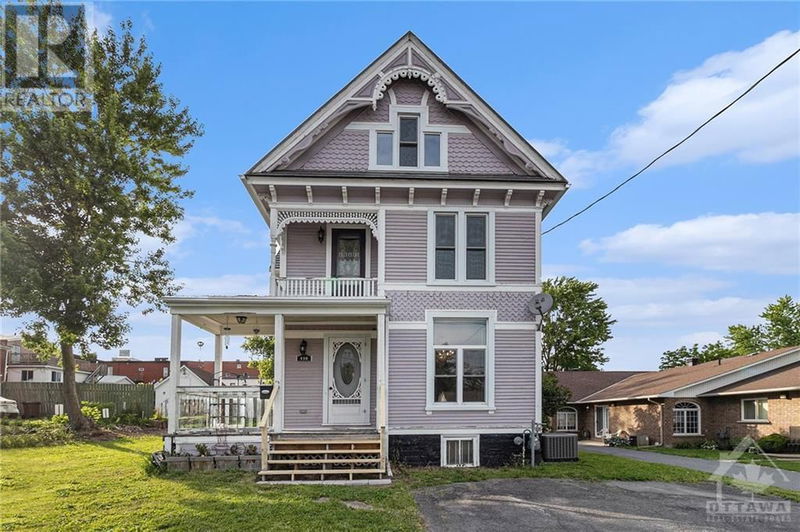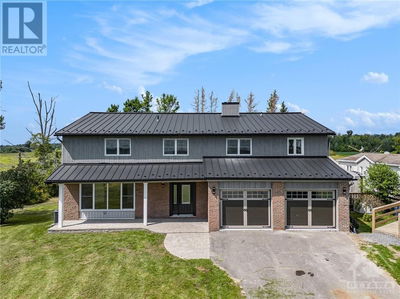490 CALEB
Winchester | Winchester
$494,900.00
Listed 21 days ago
- 4 bed
- 2 bath
- - sqft
- 2 parking
- Single Family
Property history
- Now
- Listed on Sep 17, 2024
Listed for $494,900.00
21 days on market
- Jun 10, 2024
- 4 months ago
Terminated
Listed for $494,900.00 • on market
Location & area
Schools nearby
Home Details
- Description
- Enchanting 3-storey Victorian home brimming w/country charm & rich in character. Step inside to be greeted by impressive original woodwork, spectacular stained glass windows, breathtaking staircase & stunning cherry, birch & walnut hdwd flrs. The intricate moldings & pocket doors further highlight the home's timeless elegance & craftsmanship. The main flr boasts 9ft ceilings, a spacious living & dining areas, perfect for entertaining & family gatherings, while the delightful kitchen seamlessly blends classic design w/rustic appeal. Ascend to the upper flrs where you will find 4 bedrms each exuding unique charm & ample natural light additional living spaces ideal for creating a cozy reading nook, home office or play area. The unfinished lower lvl offers ample storage, laundry rm & large open space. With its blend of historical charm & modern amenities, this Victorian gem is country living at it's finest. (id:39198)
- Additional media
- https://listings.nextdoorphotos.com/490calebstreet
- Property taxes
- $2,711.00 per year / $225.92 per month
- Basement
- Unfinished, Full
- Year build
- 1897
- Type
- Single Family
- Bedrooms
- 4
- Bathrooms
- 2
- Parking spots
- 2 Total
- Floor
- Hardwood, Linoleum, Wall-to-wall carpet, Mixed Flooring
- Balcony
- -
- Pool
- -
- External material
- Wood siding
- Roof type
- -
- Lot frontage
- -
- Lot depth
- -
- Heating
- Forced air, Natural gas
- Fire place(s)
- -
- Main level
- Foyer
- 13'6" x 6'10"
- Living room
- 16'6" x 11'4"
- Dining room
- 11'1" x 21'7"
- Kitchen
- 14'7" x 14'11"
- Partial bathroom
- 3'6" x 3'3"
- Second level
- Primary Bedroom
- 11'1" x 14'2"
- Bedroom
- 13'3" x 9'5"
- 4pc Bathroom
- 9'6" x 4'2"
- Bedroom
- 13'5" x 11'3"
- Loft
- 10'0" x 5'11"
- Third level
- Den
- 10'9" x 8'8"
- Den
- 12'0" x 18'0"
- Bedroom
- 15'7" x 13'8"
- Lower level
- Laundry room
- 13'8" x 18'2"
- Storage
- 11'1" x 12'7"
- Storage
- 11'1" x 8'4"
- Storage
- 16'6" x 18'2"
Listing Brokerage
- MLS® Listing
- 1412150
- Brokerage
- EXIT REALTY MATRIX
Similar homes for sale
These homes have similar price range, details and proximity to 490 CALEB









