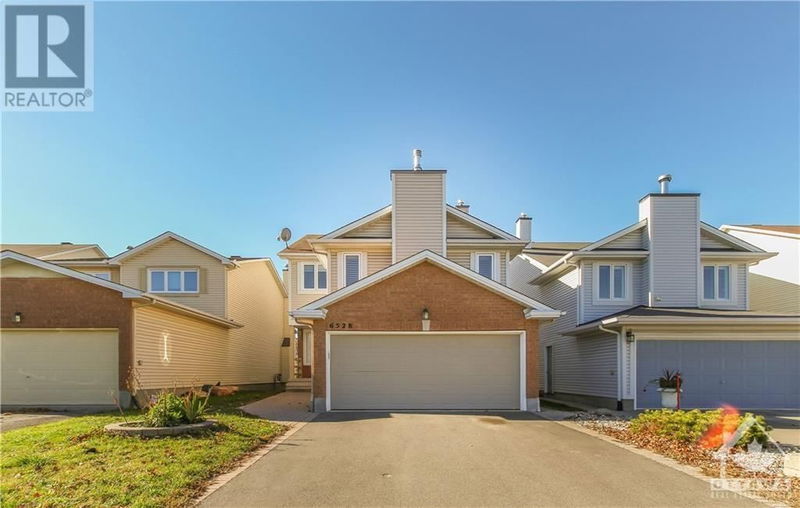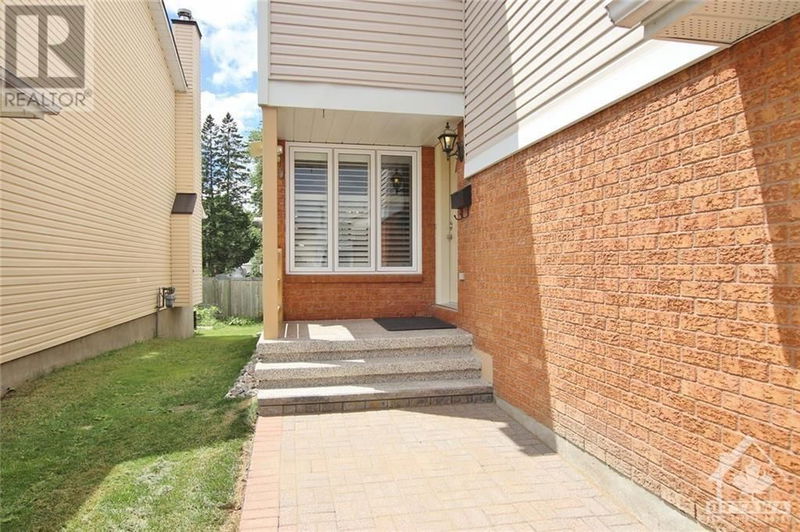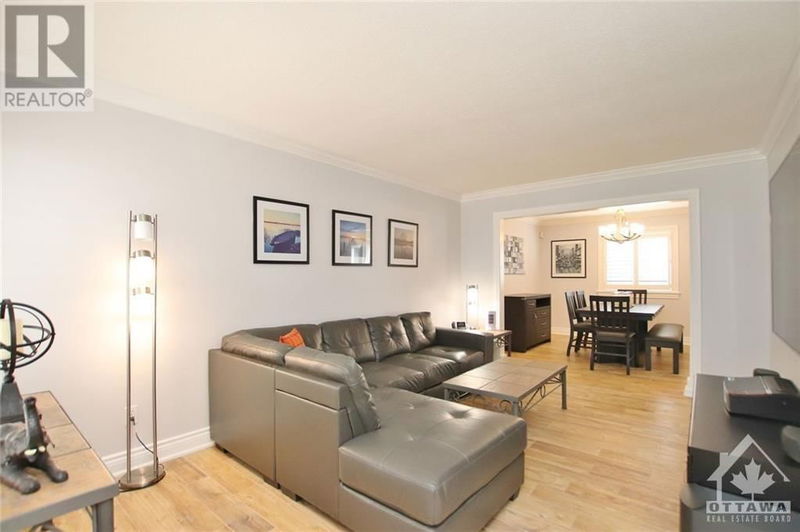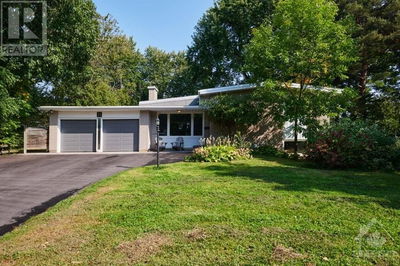6528 TOONEY
Sunridge | Ottawa
$750,000.00
Listed 23 days ago
- 4 bed
- 4 bath
- - sqft
- 6 parking
- Single Family
Property history
- Now
- Listed on Sep 16, 2024
Listed for $750,000.00
23 days on market
Location & area
Home Details
- Description
- **OPEN HOUSE SUNDAY SEPT 22nd 2-4PM ** Well maintained, spacious, bright, beautiful single family home in popular Orleans neighborhood, Sunridge. This 3+1bed,4 bath offers gleaming hardwood & ceramic throughout. Main floor features spacious living and dining room opening up to stylish gourmet kitchen w/gas stove, SS appliances & granite countertops. FamRm on 2nd lvl w/vaulted ceilings and gas fireplace perfect for entertaining. 2nd floor offers a huge master w/ updated 4 pc ensuite, laundry, 2 additional generous bedrooms and additional updated full bath. No carpet in house. The LL is perfect apartment w/ separate entrance that has potential to offset mortgage. Backyard w/ 2 tier deck. Bathrooms 2019, Landscaping 2020, Paved driveway 2020, Furnace 2017, AC 2015, Family room Gas fire place with Floor to ceiling tile 2020, Kitchen appliances 2019. Close to amenities and easy access to downtown, make this beauty yours! 24H Irrevocable on all offers. Some photos are from previous listing. (id:39198)
- Additional media
- -
- Property taxes
- $4,750.00 per year / $395.83 per month
- Basement
- Finished, Full
- Year build
- 1993
- Type
- Single Family
- Bedrooms
- 4
- Bathrooms
- 4
- Parking spots
- 6 Total
- Floor
- Hardwood, Ceramic
- Balcony
- -
- Pool
- -
- External material
- Brick | Siding
- Roof type
- -
- Lot frontage
- -
- Lot depth
- -
- Heating
- Forced air, Natural gas
- Fire place(s)
- 1
- Main level
- Living room/Dining room
- 11'0" x 16'6"
- Dining room
- 11'0" x 12'0"
- Eating area
- 8'0" x 11'5"
- Kitchen
- 9'0" x 12'5"
- 2pc Bathroom
- 0’0” x 0’0”
- Second level
- Family room/Fireplace
- 12'0" x 17'0"
- Primary Bedroom
- 12'7" x 16'7"
- Bedroom
- 10'0" x 11'0"
- Bedroom
- 10'0" x 11'0"
- 4pc Ensuite bath
- 0’0” x 0’0”
- 4pc Bathroom
- 0’0” x 0’0”
- Basement
- Recreation room
- 14'0" x 24'0"
- Lower level
- 3pc Bathroom
- 0’0” x 0’0”
- Laundry room
- 0’0” x 0’0”
Listing Brokerage
- MLS® Listing
- 1412195
- Brokerage
- RE/MAX HALLMARK REALTY GROUP
Similar homes for sale
These homes have similar price range, details and proximity to 6528 TOONEY









