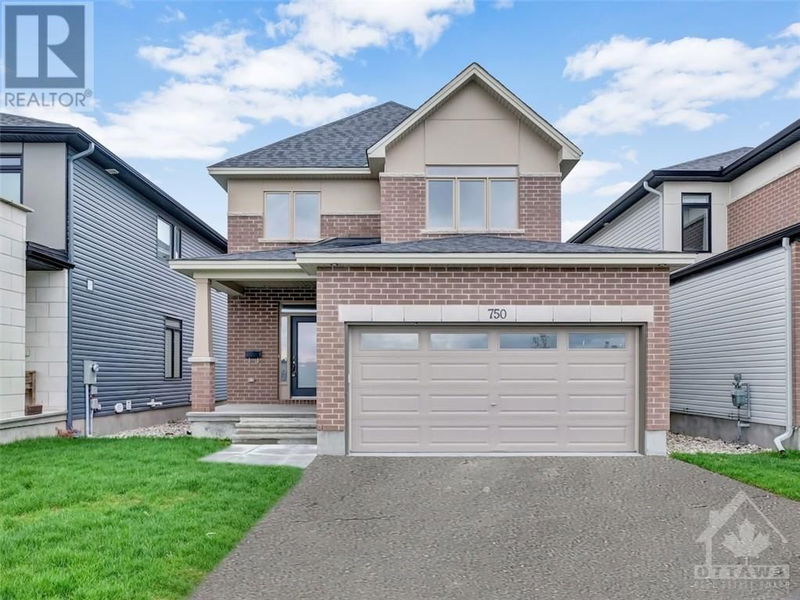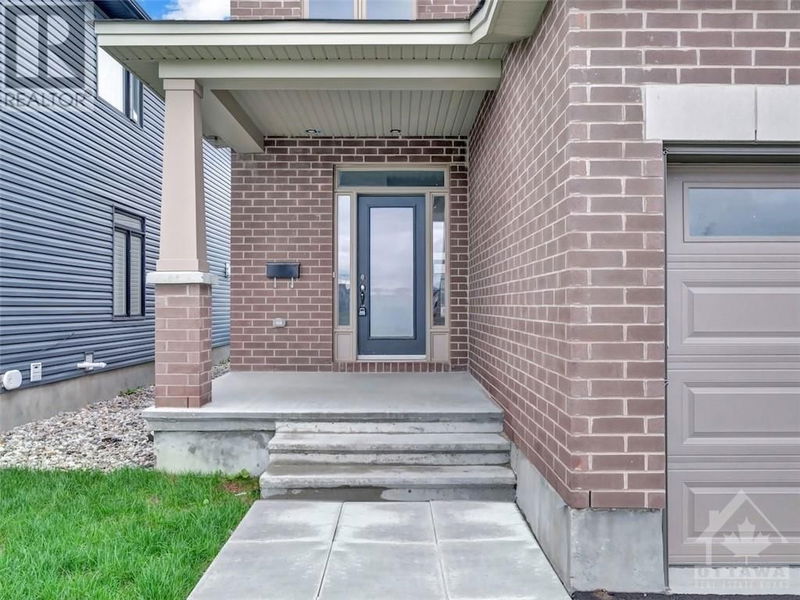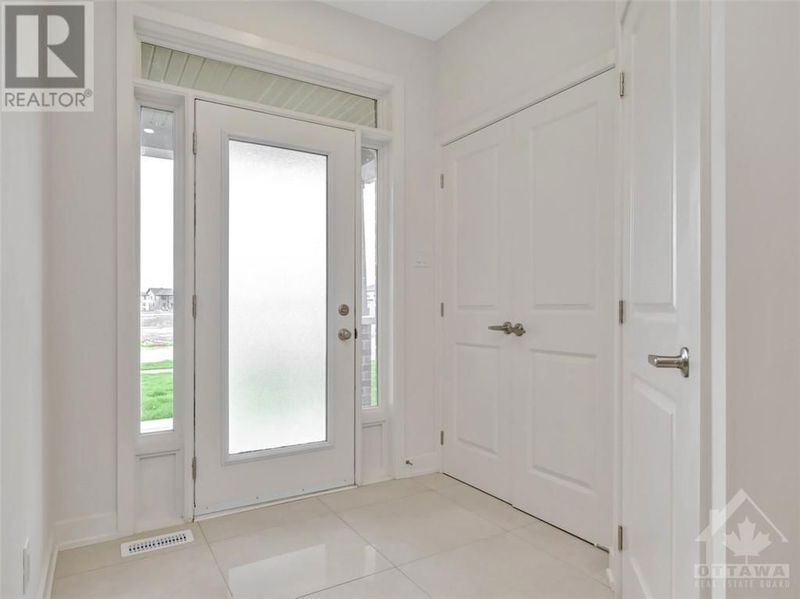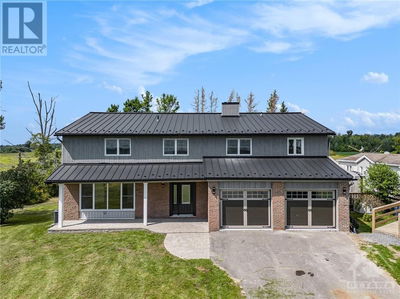750 COPE
Westwood | Ottawa
$946,900.00
Listed 21 days ago
- 4 bed
- 3 bath
- - sqft
- 6 parking
- Single Family
Property history
- Now
- Listed on Sep 16, 2024
Listed for $946,900.00
21 days on market
Location & area
Schools nearby
Home Details
- Description
- Live your luxury in the picturesque community of Westwood. Conveniently located in Ottawa’s booming west end, this location offers proximity to transit, trails, parks, shops, & excellent schools. Enter the inviting and bright property, revealing modern finishes throughout, such as hardwood flooring, upgraded ceramic floor tiles, upgraded carpet, new appliances and upgraded kitchen backsplash. The big windows in this home allow for an abundance of natural light flowing through the open-concept layout. This turnkey home features four generous-sized bedrooms, as well as three bathrooms, an open-concept kitchen with pantry, and spacious living room. The primary bedroom offers a spacious closet, as well as ensuite bathroom. The living room features a gas fireplace, offering the perfect opportunity for sitting back and winding down at the end of the day. Do not miss out on this expertly crafted contemporary home in Westwood. (id:39198)
- Additional media
- https://unbranded.youriguide.com/750_cope_dr_ottawa_on/
- Property taxes
- -
- Basement
- Finished, Full
- Year build
- 2023
- Type
- Single Family
- Bedrooms
- 4
- Bathrooms
- 3
- Parking spots
- 6 Total
- Floor
- Tile, Hardwood, Wall-to-wall carpet
- Balcony
- -
- Pool
- -
- External material
- Brick
- Roof type
- -
- Lot frontage
- -
- Lot depth
- -
- Heating
- Forced air, Natural gas
- Fire place(s)
- 1
- Main level
- 2pc Bathroom
- 5'6" x 5'0"
- Dining room
- 10'11" x 8'10"
- Kitchen
- 14'0" x 16'3"
- Laundry room
- 5'6" x 12'8"
- Living room
- 17'4" x 15'6"
- Second level
- Primary Bedroom
- 14'1" x 15'4"
- 4pc Ensuite bath
- 10'9" x 10'2"
- Bedroom
- 9'11" x 11'7"
- Bedroom
- 11'9" x 11'7"
- Bedroom
- 10'3" x 8'11"
- 4pc Bathroom
- 6'2" x 8'8"
- Basement
- Recreation room
- 16'9" x 22'8"
- Utility room
- 17'4" x 25'6"
Listing Brokerage
- MLS® Listing
- 1412117
- Brokerage
- ENGEL & VOLKERS OTTAWA
Similar homes for sale
These homes have similar price range, details and proximity to 750 COPE









