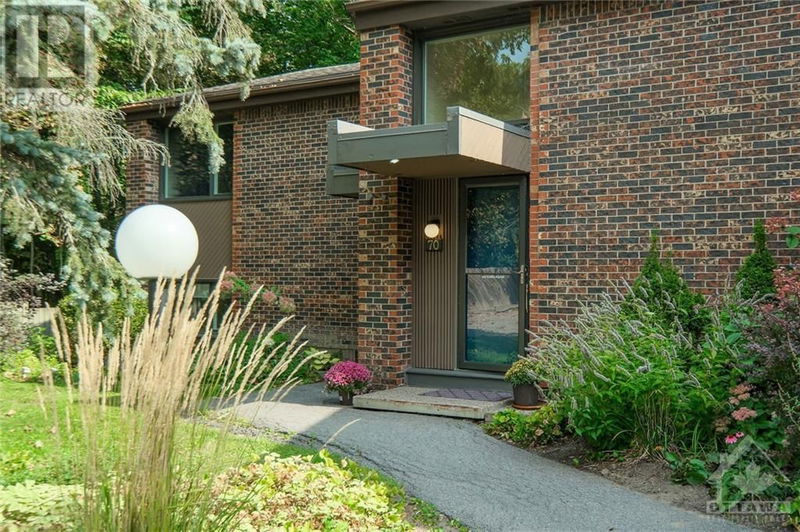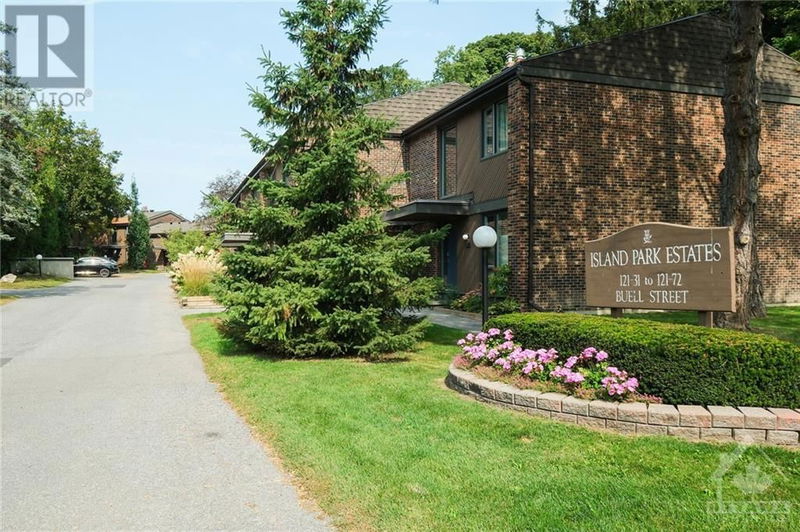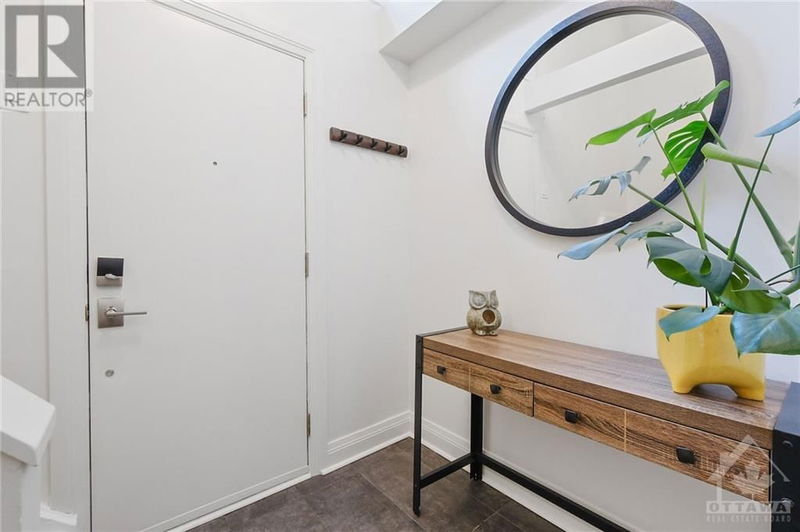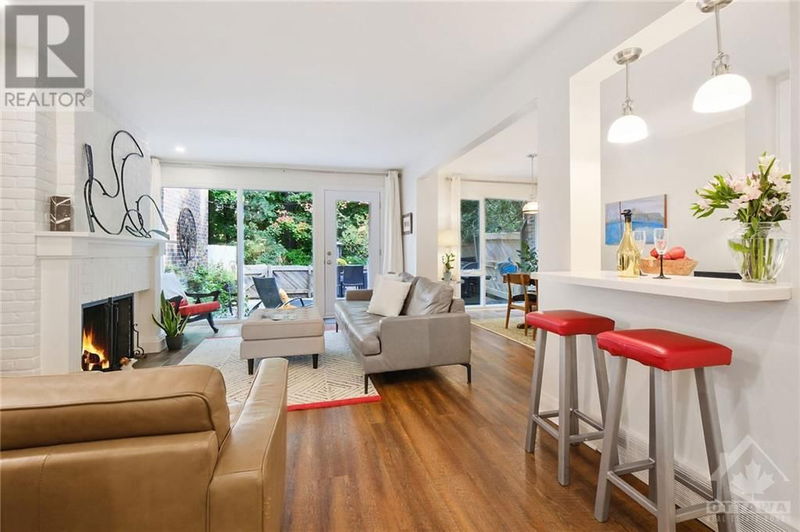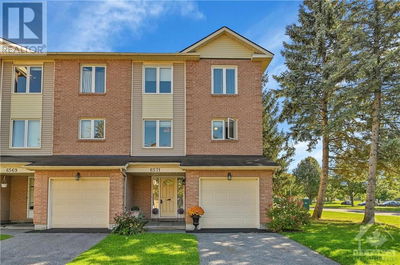70 - 121 BUELL
Westboro | Ottawa
$830,000.00
Listed 18 days ago
- 3 bed
- 2 bath
- - sqft
- 2 parking
- Single Family
Property history
- Now
- Listed on Sep 20, 2024
Listed for $830,000.00
18 days on market
Location & area
Schools nearby
Home Details
- Description
- Wow! Stunning updated townhome nestled in an enclave of 59 townhomes located in prestigious Island Park Estates and backs onto the forest of Hampton Park, situated on a private cul de sac, comes with 2 parking spots. Features 3 bedrooms, 2 bathrooms. Modern living room with cozy wood fireplace and a terrace door to the private, tranquil, fenced interlocking stone patior. Modern kitchen w/sleek white cabinetry, lazy susan, glass backsplash, double sinks, quartz countertop and a breakfast cutout . Formal dining room w/floor to ceiling windows. 2 piece bath. 2nd level boasts a primary bedroom with wall of cupboards and has sliding doors with built-ins. Luxury 4 piece bath and 2 other good size additional bedrooms. Basement adds versatility with the generously sized family room, queen murphy bed, and built-in cabinets. Spacious laundry and utility room. Beautiful luxury vinyl plank wood flooring throughout. Don’t let this one slip away. (id:39198)
- Additional media
- https://www.myvisuallistings.com/vt/350924
- Property taxes
- $4,294.00 per year / $357.83 per month
- Condo fees
- $883.00
- Basement
- Finished, Full
- Year build
- 1974
- Type
- Single Family
- Bedrooms
- 3
- Bathrooms
- 2
- Pet rules
- -
- Parking spots
- 2 Total
- Parking types
- Surfaced
- Floor
- Tile, Vinyl
- Balcony
- -
- Pool
- -
- External material
- Brick
- Roof type
- -
- Lot frontage
- -
- Lot depth
- -
- Heating
- Forced air, Natural gas
- Fire place(s)
- 1
- Locker
- -
- Building amenities
- Laundry - In Suite
- Main level
- Foyer
- 5'9" x 6'4"
- Living room
- 12'5" x 16'9"
- Kitchen
- 9'0" x 15'2"
- Dining room
- 8'3" x 12'3"
- 2pc Bathroom
- 0’0” x 0’0”
- Second level
- Primary Bedroom
- 12'8" x 14'10"
- 4pc Bathroom
- 0’0” x 0’0”
- Bedroom
- 8'7" x 14'10"
- Bedroom
- 8'7" x 9'8"
- Basement
- Recreation room
- 12'2" x 17'7"
- Laundry room
- 8'10" x 11'8"
- Utility room
- 10'7" x 21'0"
Listing Brokerage
- MLS® Listing
- 1412129
- Brokerage
- RE/MAX HALLMARK REALTY GROUP
Similar homes for sale
These homes have similar price range, details and proximity to 121 BUELL

