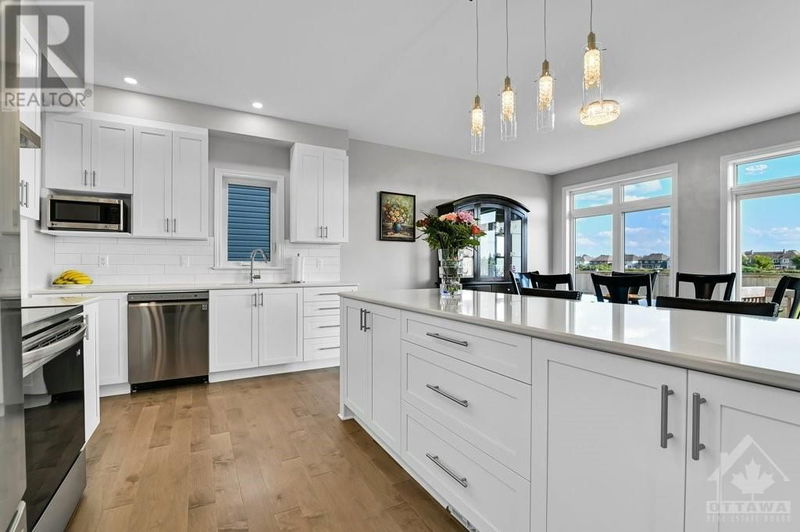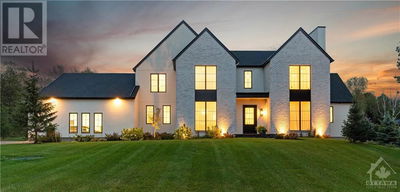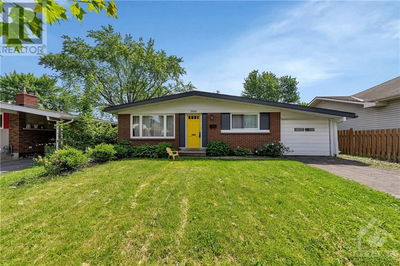844 SNOWDROP
Findley Creek | Ottawa
$1,180,000.00
Listed 20 days ago
- 5 bed
- 4 bath
- - sqft
- 4 parking
- Single Family
Property history
- Now
- Listed on Sep 18, 2024
Listed for $1,180,000.00
20 days on market
Location & area
Schools nearby
Home Details
- Description
- This newly built 5-beds, 4-bath single family house sits on a premium lot with no rear neighbors, offering privacy & scenic views. Upon entering, you’re greeted by a spacious foyer leads to a versatile office/bdrm and a powder room. The open-concept main level features gleaming hardwood floors and seamlessly connects the living, dining, and kitchen areas—perfect for family living and entertaining. The chef's kitchen is a true showstopper with upgraded cabinetry, a massive island with breakfast bar seating, quartz countertops, and a walk-in pantry. Upstairs, you’ll find the luxurious primary bdrm, boasting a large walk-in & a spa-like 5-piece ensuite. The second bedroom has its own ensuite, while the third and fourth bdrms are generously sized with large closets. Triple-pane windows add energy efficiency & partially finished basement is ready for your personal touch. Tons of upgrades: 9 ft basement, Quartz countertops, 200 Amp for EVs, Central vac ready, Heat pump. Plus Tarion warranty! (id:39198)
- Additional media
- https://youriguide.com/844_snowdrop_cres_ottawa_on/
- Property taxes
- $6,685.00 per year / $557.08 per month
- Basement
- Partially finished, Full
- Year build
- 2023
- Type
- Single Family
- Bedrooms
- 5
- Bathrooms
- 4
- Parking spots
- 4 Total
- Floor
- Tile, Hardwood, Wall-to-wall carpet, Mixed Flooring
- Balcony
- -
- Pool
- -
- External material
- Brick | Siding
- Roof type
- -
- Lot frontage
- -
- Lot depth
- -
- Heating
- Forced air, Natural gas
- Fire place(s)
- 1
- Main level
- Foyer
- 6'4" x 14'7"
- Office
- 9'10" x 14'1"
- 2pc Bathroom
- 4'11" x 5'5"
- Living room/Fireplace
- 15'0" x 16'9"
- Kitchen
- 10'0" x 15'11"
- Dining room
- 11'10" x 15'11"
- Second level
- Bedroom
- 11'9" x 13'5"
- 4pc Bathroom
- 4'11" x 9'2"
- Bedroom
- 16'9" x 18'11"
- 5pc Bathroom
- 8'8" x 12'6"
- Other
- 8'6" x 9'1"
- Bedroom
- 13'7" x 14'7"
- 4pc Bathroom
- 7'7" x 9'6"
- Bedroom
- 10'7" x 11'11"
- Laundry room
- 6'5" x 8'3"
- Basement
- Gym
- 16'3" x 18'5"
Listing Brokerage
- MLS® Listing
- 1412136
- Brokerage
- RIGHT AT HOME REALTY
Similar homes for sale
These homes have similar price range, details and proximity to 844 SNOWDROP









