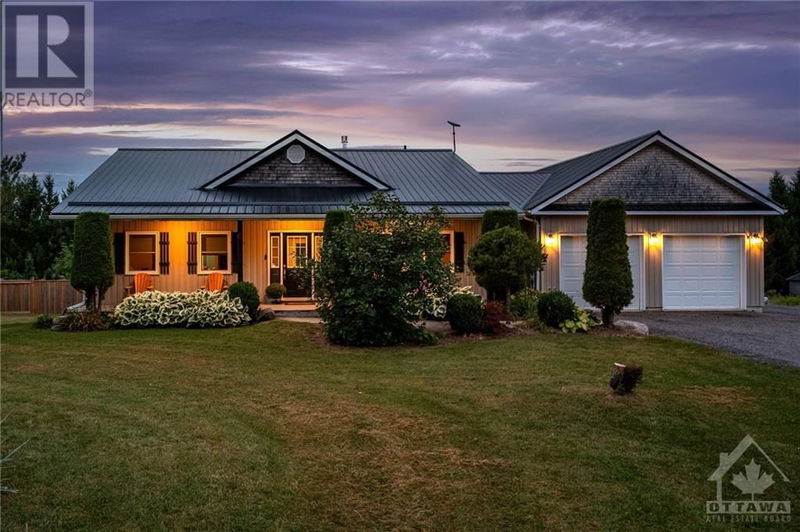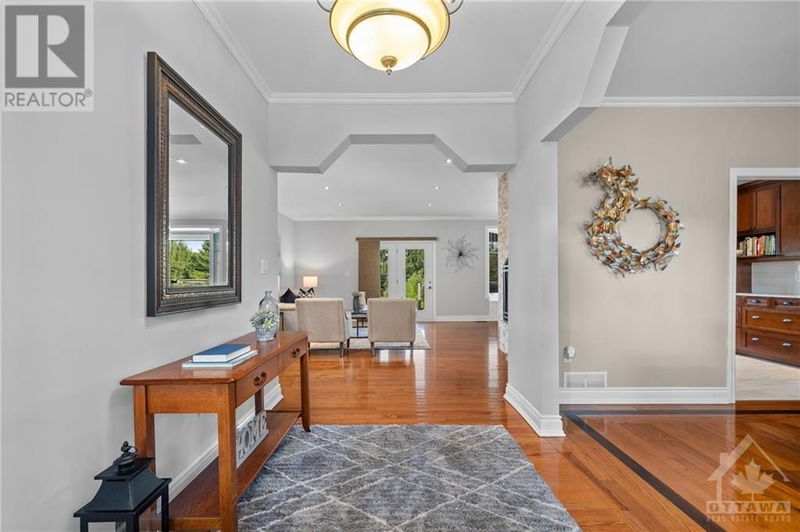2244 NORTHUMBERLAND COUNTY 23
Rural Alnwick/Haldimand | Grafton
$975,000.00
Listed 17 days ago
- 3 bed
- 4 bath
- - sqft
- 8 parking
- Single Family
Property history
- Now
- Listed on Sep 19, 2024
Listed for $975,000.00
17 days on market
Location & area
Schools nearby
Home Details
- Description
- This meticulously maintained, renovated raised bungalow, sits on a FULLY FENCED 1-acre lot in Grafton! The open-concept kitchen with quartz countertops flows seamlessly into the living room, perfect for hosting large gatherings & meals. The primary suite offers a large walk-in closet and luxurious ensuite. With 4 spacious bedrooms, 3.5 bathrooms, a finished walk-out basement for extra living space or entertaining, an attached 2-car garage, & over 1,850 sqft of living space on the main floor, this home has it all. Updates: metal roof ('18), fridge ('24), dishwasher ('22), kitchen backsplash, countertops & floors ('24), laundry/mud room ('24), 4-piece bath ('24), 3-piece bath floors & vanity ('24), 2-piece bath ('24), basement floors ('24), walkout patio door ('24), furnace ('18) AC ('19), freshly painted throughout. On school bus route, 10 mins to 401, close to library and St. Anne's Spa! Enjoy country living while staying close to Grafton's charming amenities. 48hr irrv on all offers (id:39198)
- Additional media
- https://my.matterport.com/show/?m=oX26ETkN2DL&mls=1
- Property taxes
- $4,645.00 per year / $387.08 per month
- Basement
- Full, Not Applicable
- Year build
- 2005
- Type
- Single Family
- Bedrooms
- 3 + 1
- Bathrooms
- 4
- Parking spots
- 8 Total
- Floor
- Hardwood, Other, Vinyl
- Balcony
- -
- Pool
- -
- External material
- Siding
- Roof type
- -
- Lot frontage
- -
- Lot depth
- -
- Heating
- Forced air, Natural gas, Wood, Other
- Fire place(s)
- 2
- Main level
- Foyer
- 12'0" x 6'11"
- Dining room
- 11'3" x 14'5"
- Kitchen
- 18'11" x 10'11"
- Living room
- 18'9" x 17'5"
- Bedroom
- 10'11" x 10'10"
- 4pc Bathroom
- 5'2" x 7'3"
- Bedroom
- 11'6" x 13'5"
- Primary Bedroom
- 15'8" x 13'2"
- 4pc Ensuite bath
- 10'1" x 9'4"
- Other
- 0’0” x 0’0”
- Laundry room
- 11'9" x 7'4"
- 3pc Bathroom
- 6'3" x 7'4"
- Lower level
- Bedroom
- 14'0" x 11'10"
- Family room/Fireplace
- 18'3" x 21'11"
- Recreation room
- 14'6" x 32'8"
- Storage
- 15'8" x 32'0"
- 2pc Bathroom
- 7'8" x 6'1"
- Utility room
- 15'8" x 12'6"
Listing Brokerage
- MLS® Listing
- 1412379
- Brokerage
- SUTTON GROUP - OTTAWA REALTY
Similar homes for sale
These homes have similar price range, details and proximity to 2244 NORTHUMBERLAND COUNTY 23









