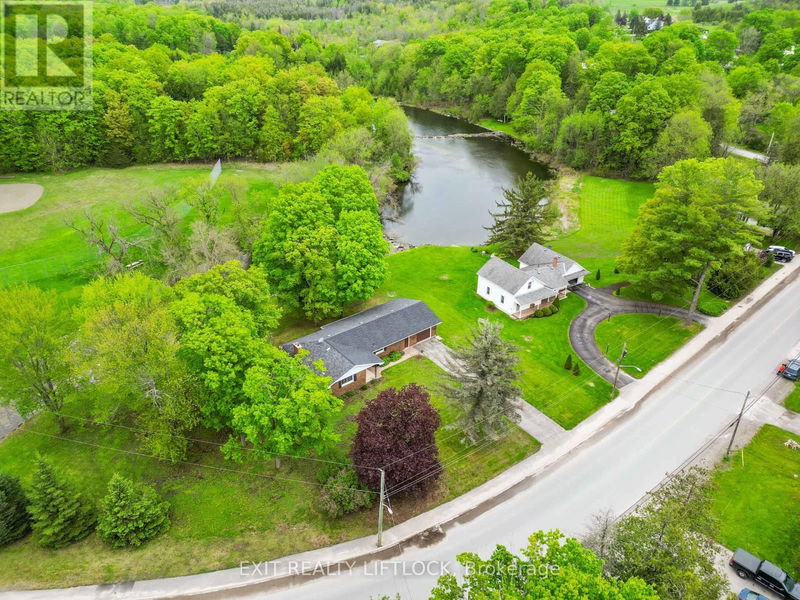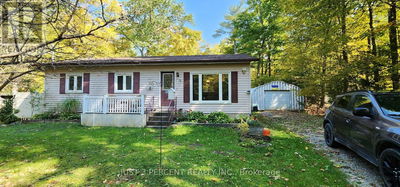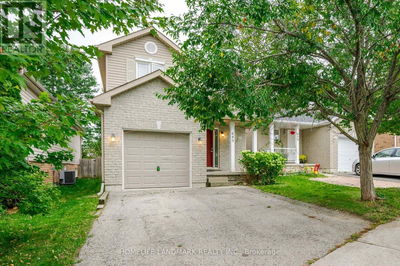863 South
Rural Douro-Dummer | Douro-Dummer
$725,000.00
Listed 24 days ago
- 3 bed
- 2 bath
- - sqft
- 5 parking
- Single Family
Property history
- Now
- Listed on Sep 12, 2024
Listed for $725,000.00
24 days on market
Location & area
Schools nearby
Home Details
- Description
- Recently renovated all brick bungalow situated on 236 feet of waterfront on the Indian River. If you are looking for a unique place to call home or a cottage this is it. Located in the Town of Warsaw and, only 20 minutes from the City of Peterborough, this bright 3 bedroom, 2 bathroom (1,222 sq ft on the Main Level), Basement (752 sq ft) home is a must see. The three bedrooms are a good size with the primary having a 3 piece ensuite. The updated kitchen (2021) has stainless steel appliances, and quartz countertops and is open concept to the living room and dining room, with floor to ceiling windows providing spectacular views of the Indian River in the backyard. New flooring was installed in 2021 throughout the main level and the lower level. The lower level is spacious with a rec room (built in wet bar), laundry room, large workshop with an impressive workbench and lots of storage!. You will not be disappointed to see this beautiful property. While you are there take a moment to enjoy the tranquil flow of the Indian River under the covered porch. The Garage size is 21'-7"" wide x 26'-11"" deep (584 sq ft) to park 2 cars and or 1 car and all the toys. Basement workshop is 313 sq ft, Utility Room is 159 sq ft, and Storage Room is 55 sq ft. **** EXTRAS **** The HVAC system installed in 2021. Water Softener and Ultraviolet Water Disinfection System installed in 2023. Water test available in documents. Wood stove in lower level is not WETT certified and is included in 'as is condition'. (id:39198)
- Additional media
- -
- Property taxes
- $2,908.92 per year / $242.41 per month
- Basement
- Finished, N/A
- Year build
- -
- Type
- Single Family
- Bedrooms
- 3
- Bathrooms
- 2
- Parking spots
- 5 Total
- Floor
- Tile, Laminate, Vinyl
- Balcony
- -
- Pool
- -
- External material
- Brick
- Roof type
- -
- Lot frontage
- -
- Lot depth
- -
- Heating
- Forced air, Propane
- Fire place(s)
- -
- Main level
- Kitchen
- 11’10” x 11’1”
- Living room
- 14’6” x 12’0”
- Dining room
- 9’12” x 12’0”
- Primary Bedroom
- 16’12” x 12’9”
- Bedroom 2
- 10’2” x 9’1”
- Bedroom 3
- 9’11” x 13’11”
- Bathroom
- 6’10” x 7’2”
- Bathroom
- 4’6” x 6’9”
- Foyer
- 9’3” x 11’5”
- Basement
- Workshop
- 27’9” x 13’1”
- Laundry room
- 17’2” x 9’3”
- Recreational, Games room
- 23’9” x 23’5”
Listing Brokerage
- MLS® Listing
- X9346244
- Brokerage
- EXIT REALTY LIFTLOCK
Similar homes for sale
These homes have similar price range, details and proximity to 863 South









