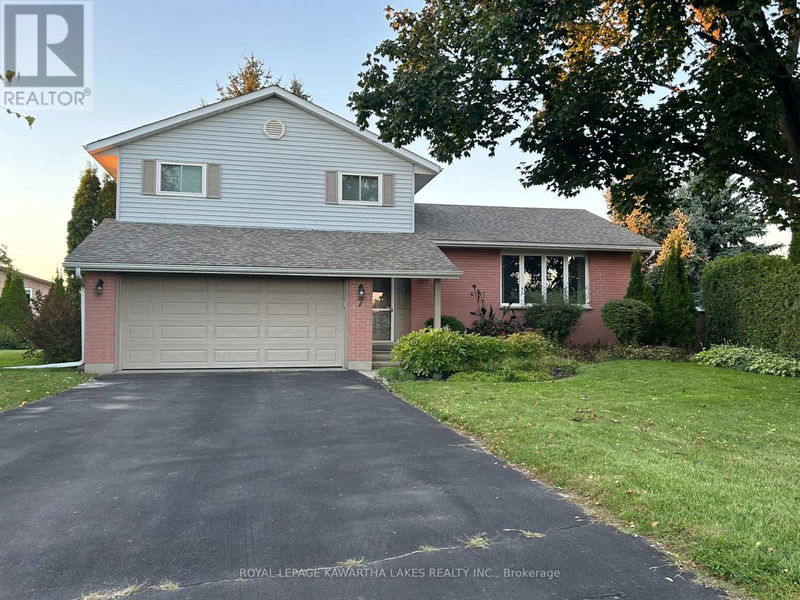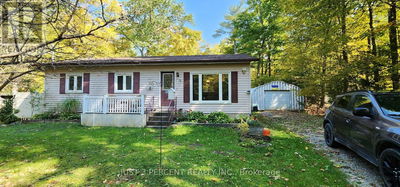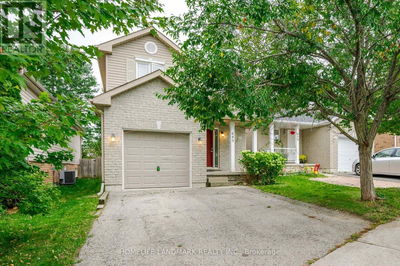7 Staples
Lindsay | Kawartha Lakes (Lindsay)
$689,900.00
Listed 6 days ago
- 3 bed
- 2 bath
- - sqft
- 6 parking
- Single Family
Open House
Property history
- Now
- Listed on Oct 1, 2024
Listed for $689,900.00
6 days on market
Location & area
Schools nearby
Home Details
- Description
- This charming 3 bedroom, 4-level side split home is nestled at the end of a quiet cul-de-sac and sits in a family friendly neighbourhood. The front yard features a manicured lawn, gorgeous flower beds, and an interlocking brick pathway leading to the covered front porch. A spacious two-car garage provides ample parking and storage, while the backyard boasts a lovely screened in sunporch and colorful gardens, perfect for relaxing or outdoor gatherings. Upon entering, you're welcomed by a bright large foyer that leads you up to a spacious living room with natural light. The open-concept design flows seamlessly into the dining area and eat-in kitchen. The upper level houses three well-sized bedrooms, including a large primary with a 5 pc semi-ensuite bathroom. Descending to the lower level, you'll find a cozy family room, perfect for movie nights or game days. This space features a fireplace, creating a warm and inviting atmosphere. The basement offers additional space for a bedroom, home office, gym or playroom with plenty of storage and tool work space. This level is versatile and can be tailored to fit your lifestyle needs. This cul-de-sac home is conveniently located near parks, schools, and shopping making it an ideal family home. This 4 level side split offers a perfect blend of comfort, functionality and style in a sought after location. Come make this family friendly home your forever home. Book a showing! (id:39198)
- Additional media
- -
- Property taxes
- $4,148.04 per year / $345.67 per month
- Basement
- Finished, N/A
- Year build
- -
- Type
- Single Family
- Bedrooms
- 3 + 1
- Bathrooms
- 2
- Parking spots
- 6 Total
- Floor
- -
- Balcony
- -
- Pool
- -
- External material
- Brick | Vinyl siding
- Roof type
- -
- Lot frontage
- -
- Lot depth
- -
- Heating
- Forced air, Natural gas
- Fire place(s)
- 1
- Main level
- Living room
- 18’12” x 13’3”
- Dining room
- 11’6” x 10’11”
- Kitchen
- 11’7” x 10’1”
- Foyer
- 6’12” x 6’12”
- Family room
- 18’12” x 12’12”
- Upper Level
- Primary Bedroom
- 16’2” x 11’1”
- Bedroom 2
- 10’1” x 10’1”
- Bedroom 3
- 10’1” x 9’7”
- Lower level
- Bedroom 4
- 10’12” x 8’12”
- Laundry room
- 17’11” x 11’6”
Listing Brokerage
- MLS® Listing
- X9374842
- Brokerage
- ROYAL LEPAGE KAWARTHA LAKES REALTY INC.
Similar homes for sale
These homes have similar price range, details and proximity to 7 Staples









