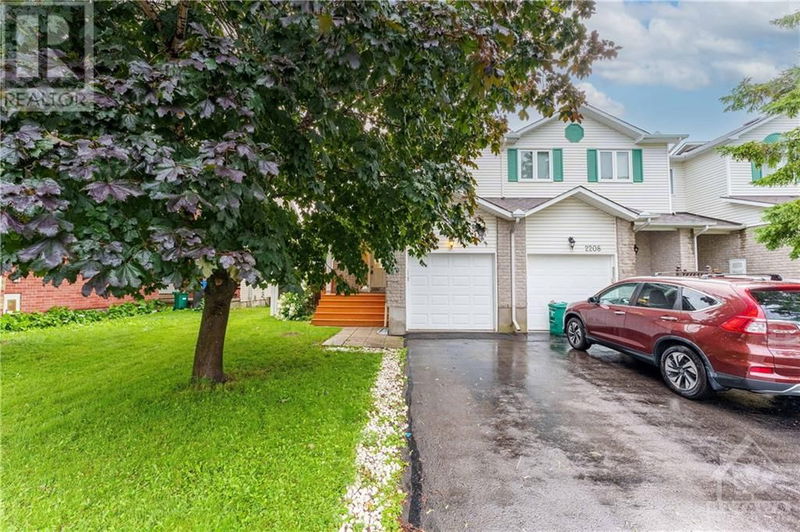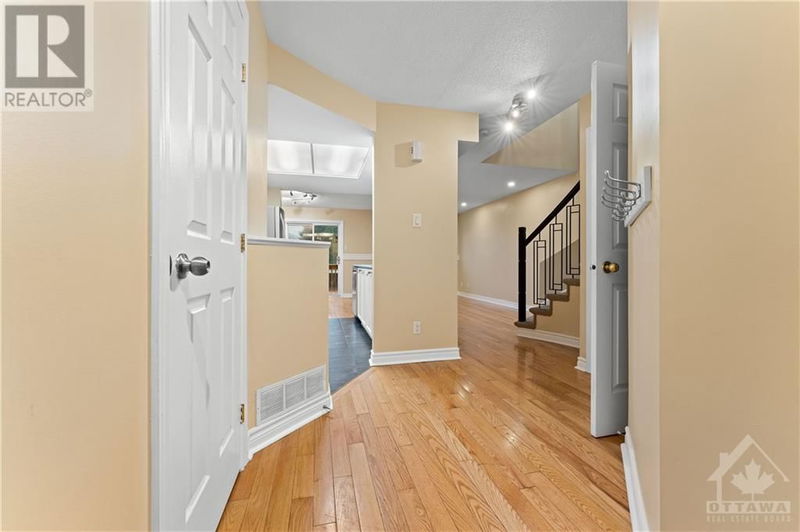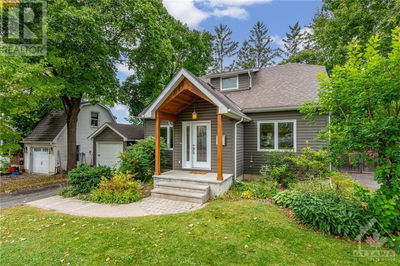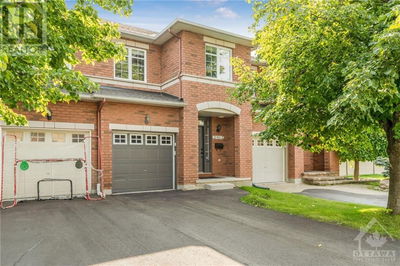2210 SATURN
Fallingbrook; Gardenway | Ottawa
$534,900.00
Listed 21 days ago
- 3 bed
- 3 bath
- - sqft
- 3 parking
- Single Family
Property history
- Now
- Listed on Sep 17, 2024
Listed for $534,900.00
21 days on market
- Sep 4, 2024
- 1 month ago
Terminated
Listed for $549,900.00 • on market
Location & area
Schools nearby
Home Details
- Description
- Gorgeous end unit townhome for sale! This home is centrally located, minutes away from shopping, schools, parks, trails, highway and much more. Inside features 3+1 bedrms and 2.5 baths. Main level comes freshly painted with a formal living and dining rm with hardwood flrs and pot lights throughout. There is a bright and open kitchen with ample cabinet and counter top space and several stainless steele appliances. Powder rm is also located on the main flr. Second level has 3 spacious rooms and a fully renovated bath with upgraded vanity and modern wall tile. Primary bedrm features his and her closets. Basement is fully finished with another bedrm, fully renovated bath and rec rm. Backyard is private, fully fenced, comes with a big deck, which is perfect for BBQ's. This backyard is also much larger than your average townhome yard. Please click on the media link to view a 3D tour of the property. (id:39198)
- Additional media
- https://my.matterport.com/show/?m=ytQ3VgwbRXM
- Property taxes
- $3,322.00 per year / $276.83 per month
- Basement
- Finished, Full
- Year build
- 2000
- Type
- Single Family
- Bedrooms
- 3 + 1
- Bathrooms
- 3
- Parking spots
- 3 Total
- Floor
- Tile, Hardwood, Wall-to-wall carpet, Mixed Flooring
- Balcony
- -
- Pool
- -
- External material
- Brick | Siding
- Roof type
- -
- Lot frontage
- -
- Lot depth
- -
- Heating
- Forced air, Natural gas
- Fire place(s)
- -
- Main level
- Kitchen
- 11'1" x 8'5"
- Living room/Dining room
- 14'4" x 8'10"
- Eating area
- 10'6" x 8'11"
- Partial bathroom
- 0’0” x 0’0”
- Second level
- Primary Bedroom
- 10'10" x 15'4"
- Full bathroom
- 0’0” x 0’0”
- Bedroom
- 11'10" x 8'1"
- Bedroom
- 12'8" x 9'7"
- Lower level
- Bedroom
- 8'1" x 8'9"
- Recreation room
- 12'7" x 8'8"
- Full bathroom
- 0’0” x 0’0”
Listing Brokerage
- MLS® Listing
- 1412389
- Brokerage
- POWER MARKETING REAL ESTATE INC.
Similar homes for sale
These homes have similar price range, details and proximity to 2210 SATURN









