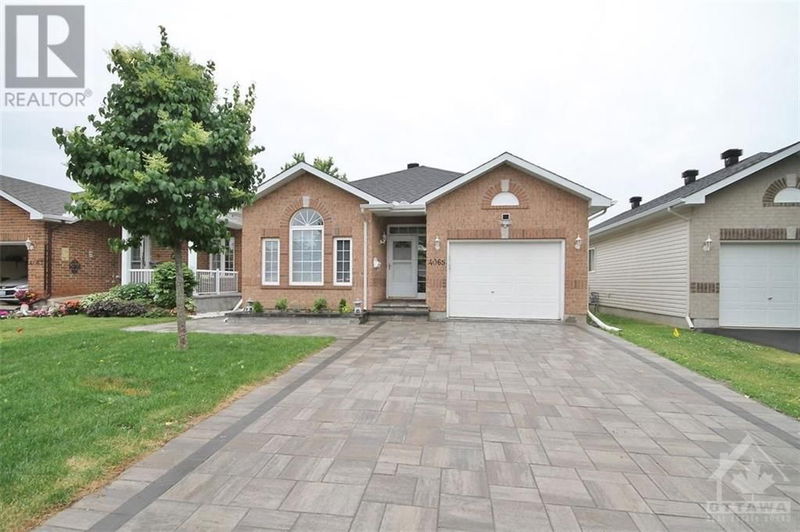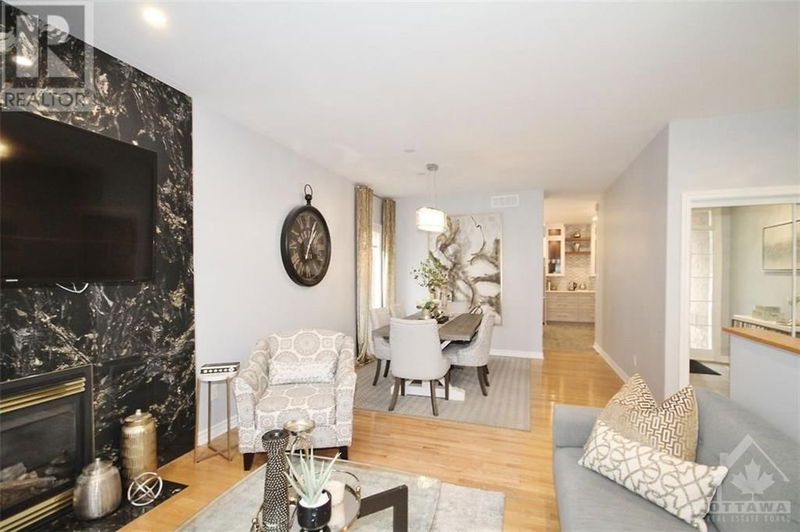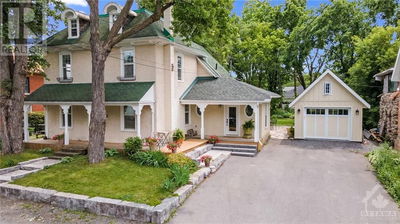4065 CANYON WALK
Riverside South | Gloucester
$884,000.00
Listed 21 days ago
- 4 bed
- 4 bath
- - sqft
- 5 parking
- Single Family
Property history
- Now
- Listed on Sep 17, 2024
Listed for $884,000.00
21 days on market
Location & area
Schools nearby
Home Details
- Description
- Stunning renovated bungalow with legal secondary dwelling units! Luxury, convenience, and investment potential in this upgraded property. Whether a one-family home or two separate units, it offers flexibility. Featuring 4 bedrooms, 4 full bathrooms (3 en-suite), and 2 kitchens—main floor kitchen (2022), basement kitchen (2023)—with new built-in SS appliances (2023) under extended warranty, plus granite and quartz countertops. Natural light fills the open-concept basement. The property includes a legal secondary dwelling unit, perfect for rental income (both units previously rented for $5000 per month)or extended family. Additional features: furnace (2021), AC (2021), roof (2017), new windows (2022), interlock driveway (2022), upgraded 200 amp service, soundproofing, fire separation, and a new backyard door (2022). Open house on Sunday from 2-4 pm. The owner is a registered real estate agent. (id:39198)
- Additional media
- -
- Property taxes
- $5,051.00 per year / $420.92 per month
- Basement
- Finished, Full
- Year build
- 2002
- Type
- Single Family
- Bedrooms
- 4
- Bathrooms
- 4
- Parking spots
- 5 Total
- Floor
- Tile, Hardwood, Vinyl
- Balcony
- -
- Pool
- -
- External material
- Brick | Siding
- Roof type
- -
- Lot frontage
- -
- Lot depth
- -
- Heating
- Forced air, Natural gas
- Fire place(s)
- 2
- Main level
- Living room
- 11’6” x 15’2”
- Dining room
- 11’5” x 11’11”
- Primary Bedroom
- 13’5” x 14’7”
- 3pc Bathroom
- 0’0” x 0’0”
- Eating area
- 0’0” x 0’0”
- 5pc Ensuite bath
- 0’0” x 0’0”
- Laundry room
- 5’8” x 12’4”
- Bedroom
- 9’0” x 11’10”
- Kitchen
- 15’0” x 15’6”
- Secondary Dwelling Unit
- Living room/Fireplace
- 14’6” x 22’7”
- Eating area
- 9’0” x 6’0”
- Bedroom
- 15’6” x 10’0”
- Bedroom
- 14’0” x 11’2”
- 3pc Ensuite bath
- 0’0” x 0’0”
- Kitchen
- 11’0” x 8’0”
Listing Brokerage
- MLS® Listing
- 1412447
- Brokerage
- RE/MAX AFFILIATES REALTY LTD.
Similar homes for sale
These homes have similar price range, details and proximity to 4065 CANYON WALK









