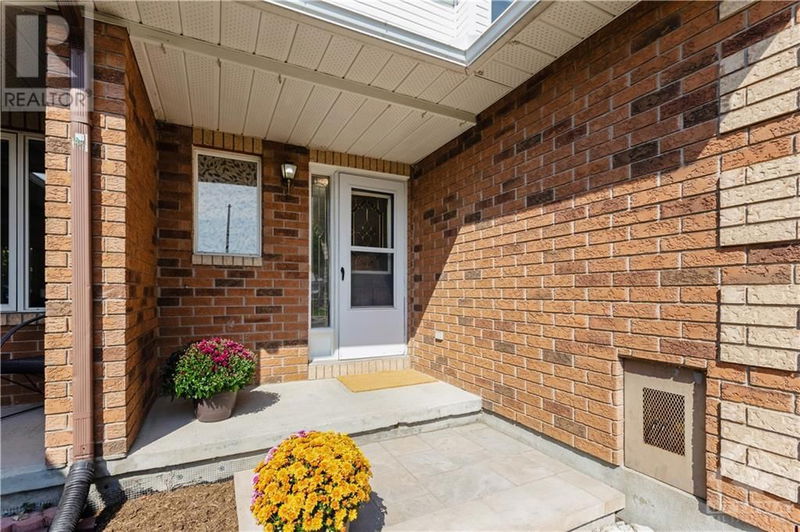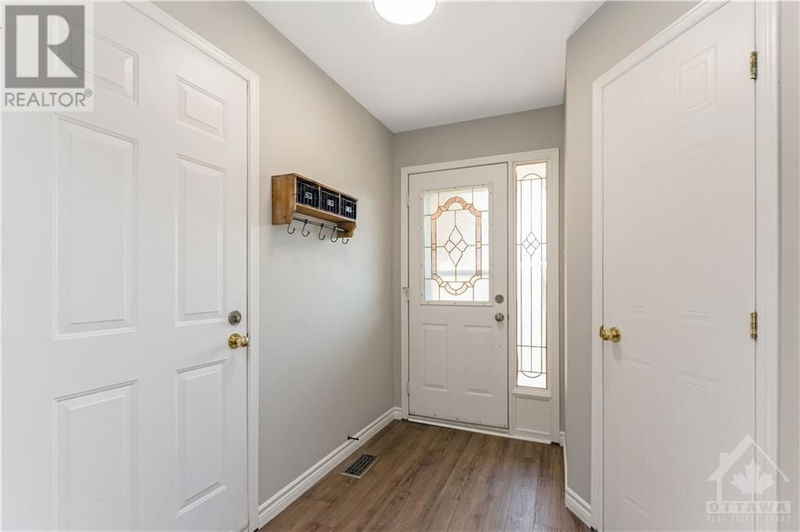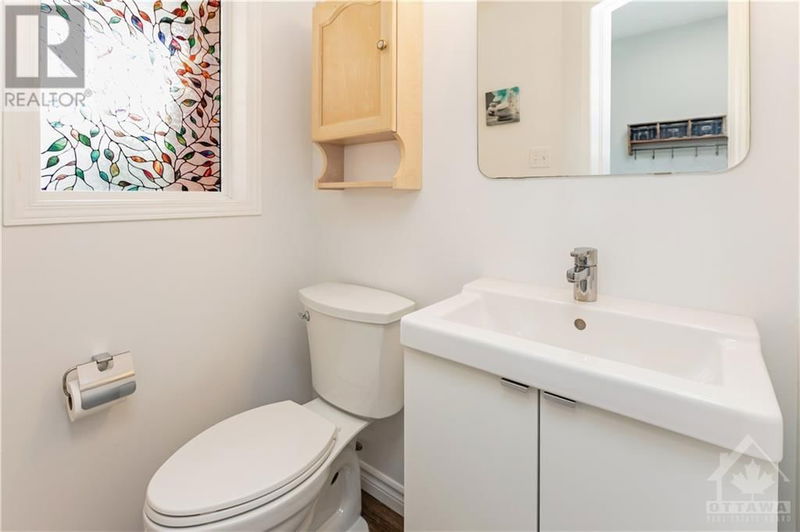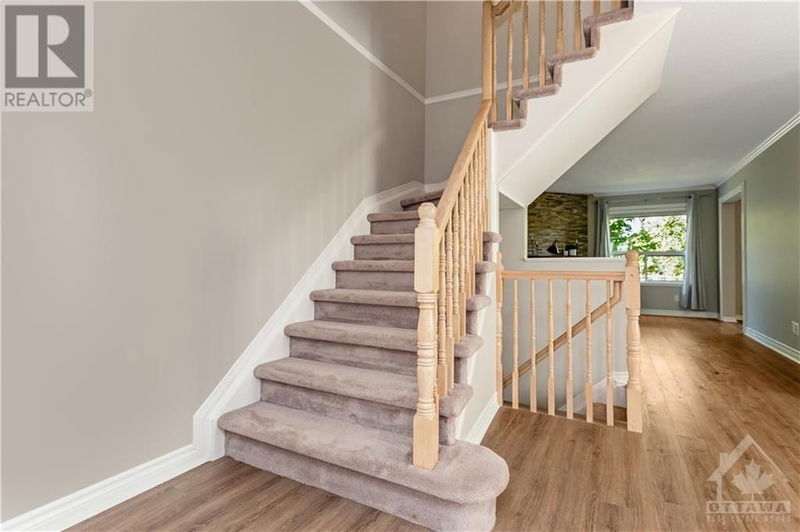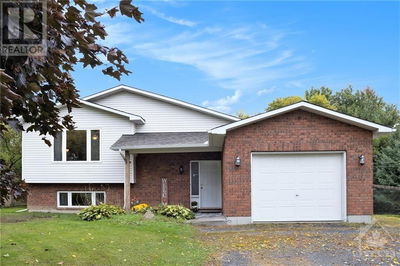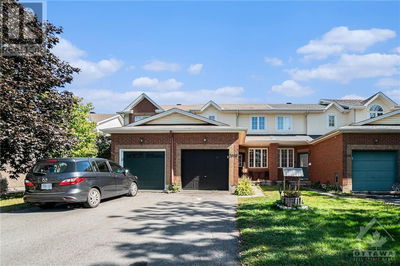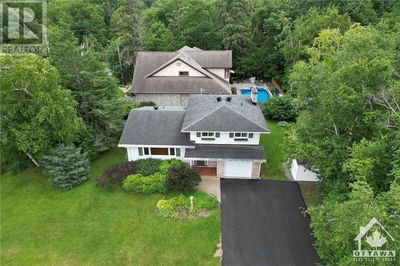859 NESTING
Fallingbrook; Gardenway | Ottawa
$564,900.00
Listed 18 days ago
- 3 bed
- 2 bath
- - sqft
- 3 parking
- Single Family
Property history
- Now
- Listed on Sep 20, 2024
Listed for $564,900.00
18 days on market
Location & area
Schools nearby
Home Details
- Description
- Welcome to this beautifully maintained 3 bed 2 bath townhome in Fallingbrook. The open concept layout is perfect for entertaining, featuring a combined lvng&dining area that flows seamlessly into a sunlit eat-in kitchen. Step through the patio doors to a freshly sodded backyard w/gate leading to walking & biking paths for outdoor fun. Upstairs, you'll find three spacious bed incl. a primary retreat with 2 large walk-in closets, a cheater ensuite and a cozy window nook—ideal for unwinding after a long day. The fully finished lower level offers ample additional space, including a large rec room perfect for play & plenty of storage. Nearby amenities like Valin Park, splash pad, bike paths, &variety of schools, stores & restaurants. This home is the perfect blend of comfort & convenience! Don’t miss your chance to make it yours! Updates: Furnace/AC '24, Sod '24, Back steps & front interlock '24, Interior, Garage & Front door Painting '24, Lighting '24.*Some photos are virtually staged. (id:39198)
- Additional media
- https://youtu.be/ysqfh39EU5M
- Property taxes
- $3,264.00 per year / $272.00 per month
- Basement
- Finished, Full
- Year build
- 1998
- Type
- Single Family
- Bedrooms
- 3
- Bathrooms
- 2
- Parking spots
- 3 Total
- Floor
- Laminate, Ceramic, Wall-to-wall carpet
- Balcony
- -
- Pool
- -
- External material
- Brick | Siding
- Roof type
- -
- Lot frontage
- -
- Lot depth
- -
- Heating
- Forced air, Natural gas
- Fire place(s)
- 1
- Main level
- Foyer
- 8'0" x 6'0"
- Partial bathroom
- 3'1" x 4'10"
- Living room
- 10'0" x 17'3"
- Dining room
- 10'0" x 10'7"
- Kitchen
- 7'11" x 9'0"
- Eating area
- 11'0" x 7'0"
- Second level
- Primary Bedroom
- 14'1" x 13'0"
- Other
- 4'10" x 5'0"
- Other
- 4'10" x 5'0"
- Bedroom
- 9'1" x 14'1"
- Bedroom
- 9'1" x 12'0"
- 4pc Bathroom
- 9'1" x 6'1"
- Basement
- Storage
- 4'0" x 7'0"
- Laundry room
- 13'1" x 7'10"
- Recreation room
- 8'0" x 16'0"
Listing Brokerage
- MLS® Listing
- 1412490
- Brokerage
- RE/MAX HALLMARK REALTY GROUP
Similar homes for sale
These homes have similar price range, details and proximity to 859 NESTING

