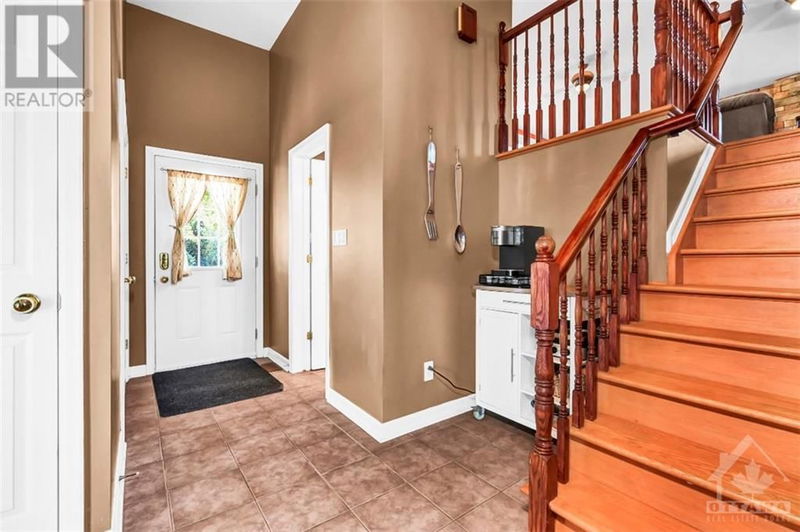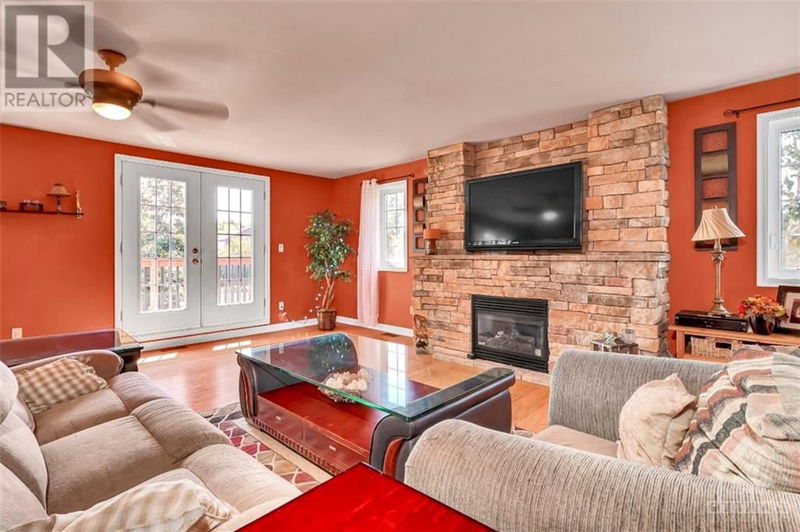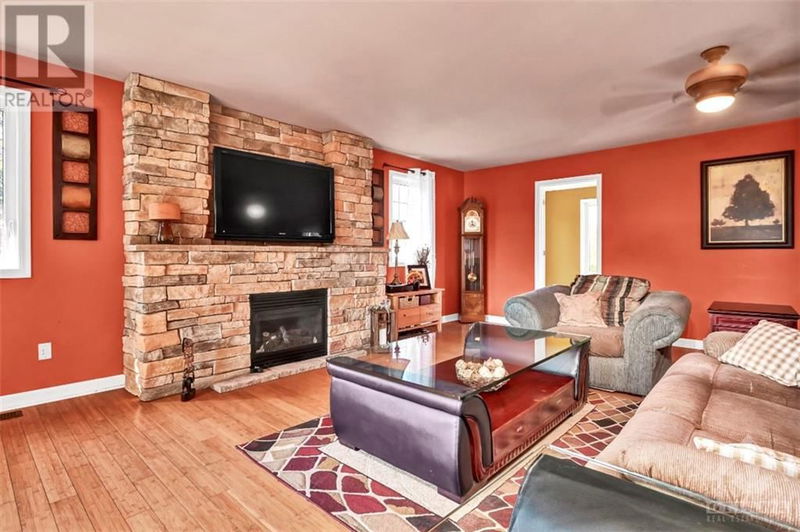10551 MAURICE
N Dundas (Mountain) Twp | Mountain
$729,900.00
Listed 19 days ago
- 3 bed
- 3 bath
- - sqft
- 8 parking
- Single Family
Property history
- Now
- Listed on Sep 20, 2024
Listed for $729,900.00
19 days on market
Location & area
Schools nearby
Home Details
- Description
- Discover your idyllic family retreat! This meticulously maintained home, set on nearly an acre of lush, landscaped grounds, offers the perfect blend of comfort and rural charm. Inside, you’ll find spacious living areas bathed in natural light, a warm and inviting kitchen perfect for family gatherings, and cozy bedrooms designed for restful nights. Outside, the expansive yard with above ground pool provides endless possibilities for gardening, outdoor play, and peaceful moments in nature. Located in the friendly community of Mountain, you’ll enjoy the tranquility of country living while being just a short drive from local amenities in the charming town of Kemptville. Embrace the lifestyle you’ve always dreamed of with this wonderful property is waiting for you! 24 hours irrevocable on all offers. (id:39198)
- Additional media
- https://vimeo.com/1010173506
- Property taxes
- $4,931.00 per year / $410.92 per month
- Basement
- Finished, Full
- Year build
- 1996
- Type
- Single Family
- Bedrooms
- 3
- Bathrooms
- 3
- Parking spots
- 8 Total
- Floor
- Tile, Hardwood, Wall-to-wall carpet, Mixed Flooring
- Balcony
- -
- Pool
- Above ground pool
- External material
- Concrete | Brick | Siding
- Roof type
- -
- Lot frontage
- -
- Lot depth
- -
- Heating
- Forced air, Propane
- Fire place(s)
- 2
- Main level
- 2pc Bathroom
- 3'1" x 7'0"
- 4pc Bathroom
- 5'0" x 11'6"
- Bedroom
- 11'9" x 7'10"
- Bedroom
- 11'10" x 7'10"
- Eating area
- 11'2" x 11'7"
- Dining room
- 22'5" x 11'1"
- Foyer
- 9'11" x 19'0"
- Kitchen
- 9'5" x 11'7"
- Primary Bedroom
- 12'9" x 11'6"
- Second level
- Living room
- 23'5" x 23'2"
- Sunroom
- 23'0" x 9'6"
- Basement
- 4pc Bathroom
- 12'9" x 10'9"
- Recreation room
- 13'5" x 21'11"
- Storage
- 9'10" x 10'11"
- Utility room
- 10'4" x 18'8"
- Utility room
- 20'3" x 21'11"
Listing Brokerage
- MLS® Listing
- 1412496
- Brokerage
- PAUL RUSHFORTH REAL ESTATE INC.
Similar homes for sale
These homes have similar price range, details and proximity to 10551 MAURICE









