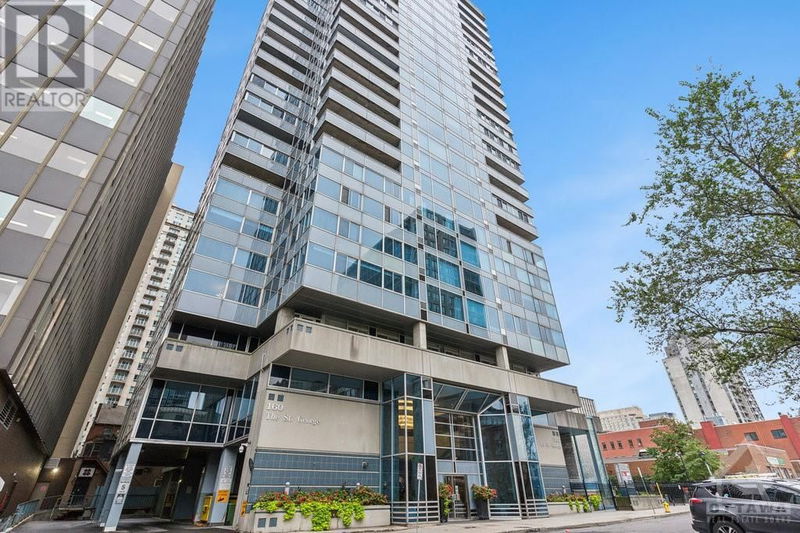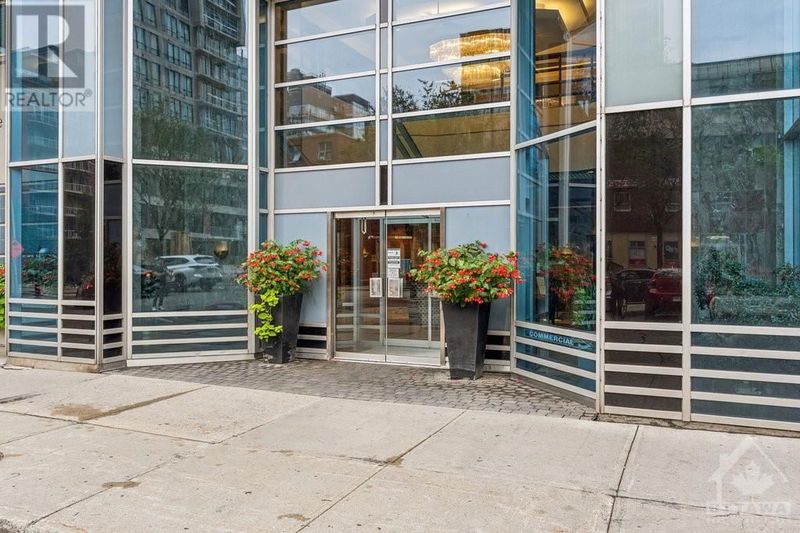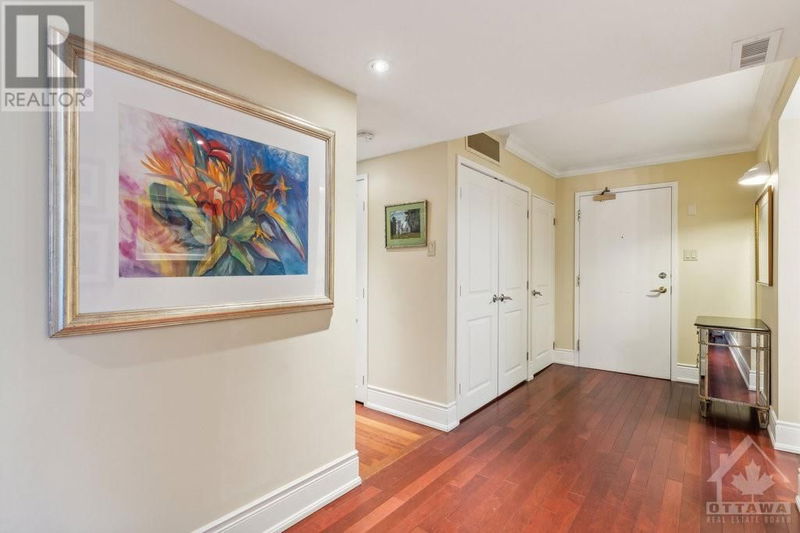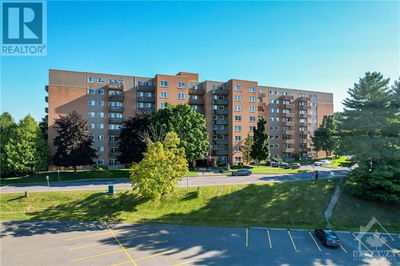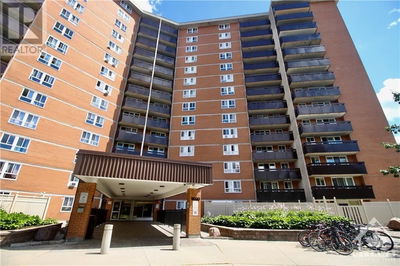405 - 160 GEORGE
Lower Town / Byward Market | Ottawa
$625,000.00
Listed 5 days ago
- 2 bed
- 2 bath
- - sqft
- 1 parking
- Single Family
Property history
- Now
- Listed on Oct 3, 2024
Listed for $625,000.00
5 days on market
Location & area
Schools nearby
Home Details
- Description
- Welcome to 160 George Street, one of the most sought-after addresses in the heart of Ottawa’s vibrant Byward Market! This prestigious building offers luxury living just steps from the University of Ottawa, Rideau Shopping Centre, and much more! This spacious and bright 2-bedroom + Den, 2-bathroom unit is one of the largest in the area. Both balconies have been enclosed adding to the usable living space! The large primary bedroom boasts an ensuite bathroom and walk-in closet, creating a private retreat. The Kitchen is a chef's paradise, equipped with stainless steel appliances and a built-in wine fridge. Custom blinds in Living/Dining, Primary Bed & Den. The St. George building offers many amenities including an indoor heated pool, exercise centre, sauna, 24-hour security, and a beautifully maintained communal patio complete with BBQs. 1 underground parking space and storage lockers. Don’t miss your chance to live at 160 George Street! Find further information on Nickfundytus.ca. (id:39198)
- Additional media
- https://youtu.be/POKNOKqtpwI
- Property taxes
- $5,531.00 per year / $460.92 per month
- Condo fees
- $1,280.33
- Basement
- None, Not Applicable
- Year build
- 1986
- Type
- Single Family
- Bedrooms
- 2
- Bathrooms
- 2
- Pet rules
- -
- Parking spots
- 1 Total
- Parking types
- Underground
- Floor
- Tile, Hardwood
- Balcony
- -
- Pool
- Indoor pool
- External material
- Concrete | Brick
- Roof type
- -
- Lot frontage
- -
- Lot depth
- -
- Heating
- Baseboard heaters, Electric
- Fire place(s)
- -
- Locker
- -
- Building amenities
- Storage - Locker, Exercise Centre, Laundry - In Suite, Sauna
- Main level
- Primary Bedroom
- 18'11" x 11'9"
- Kitchen
- 11'1" x 10'2"
- Laundry room
- 5'0" x 10'7"
- Bedroom
- 18'0" x 10'8"
- Full bathroom
- 9'5" x 7'4"
- Den
- 6'5" x 11'9"
- Living room
- 15'4" x 16'9"
- Dining room
- 15'4" x 8'3"
- Eating area
- 9'0" x 10'2"
- 3pc Ensuite bath
- 9'1" x 4'11"
- Other
- 13'8" x 6'10"
Listing Brokerage
- MLS® Listing
- 1412431
- Brokerage
- ROYAL LEPAGE PERFORMANCE REALTY
Similar homes for sale
These homes have similar price range, details and proximity to 160 GEORGE
