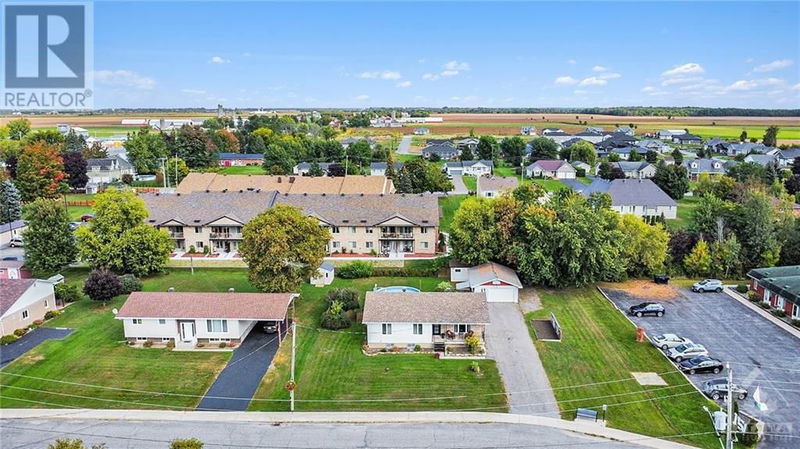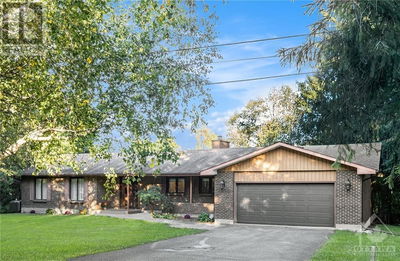15 GENIER
St Albert | St Albert
$524,900.00
Listed 11 days ago
- 3 bed
- 3 bath
- - sqft
- 1 parking
- Single Family
Property history
- Now
- Listed on Sep 26, 2024
Listed for $524,900.00
11 days on market
Location & area
Schools nearby
Home Details
- Description
- **SOME PHOTOS ARE VIRTUALLY STAGED** Welcome to this lovely St. Albert home, offering an open concept design with a sun-filled interior perfect for modern living. The bright and cozy living room invites relaxation, while the expansive dining and kitchen areas are ideal for family gatherings. The kitchen boasts stainless steel appliances, abundant cabinetry, and ample counter space, catering to all your culinary needs. With 3 spacious bedrooms on the main floor, a partial bath, and a large, relaxing bathroom, comfort is assured for all. The fully finished lower level features a large family room and an additional bedroom, providing extra space for guests or a growing family. Step outside to enjoy the expansive yard, complete with a natural gas heated detached garage, above-ground pool, storage shed, and plenty of space for outdoor activities. This home is a fantastic retreat for growing families looking for both indoor and outdoor living at its best. (id:39198)
- Additional media
- https://listings.nextdoorphotos.com/15genierstreet
- Property taxes
- $2,985.00 per year / $248.75 per month
- Basement
- Finished, Full
- Year build
- 1978
- Type
- Single Family
- Bedrooms
- 3 + 1
- Bathrooms
- 3
- Parking spots
- 1 Total
- Floor
- Hardwood, Laminate, Ceramic
- Balcony
- -
- Pool
- Above ground pool
- External material
- Brick | Siding
- Roof type
- -
- Lot frontage
- -
- Lot depth
- -
- Heating
- Forced air, Natural gas
- Fire place(s)
- -
- Main level
- Living room
- 12'3" x 19'5"
- Dining room
- 6'2" x 16'3"
- Kitchen
- 11'10" x 12'11"
- Primary Bedroom
- 12'7" x 14'9"
- Bedroom
- 10'9" x 11'6"
- Bedroom
- 9'5" x 14'9"
- 5pc Bathroom
- 10'1" x 11'7"
- Partial bathroom
- 3'11" x 4'8"
- Lower level
- Recreation room
- 20'1" x 36'3"
- Bedroom
- 10'2" x 15'1"
- Full bathroom
- 5'9" x 6'7"
- Storage
- 10'2" x 11'11"
Listing Brokerage
- MLS® Listing
- 1412527
- Brokerage
- EXIT REALTY MATRIX
Similar homes for sale
These homes have similar price range, details and proximity to 15 GENIER









