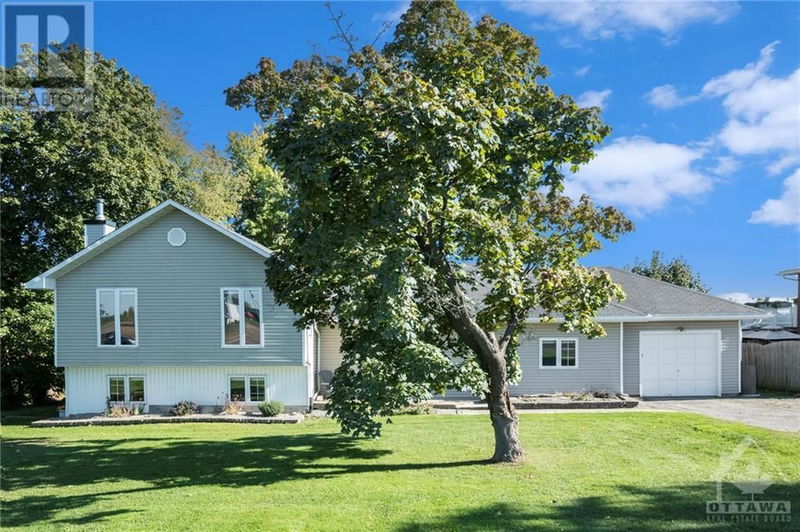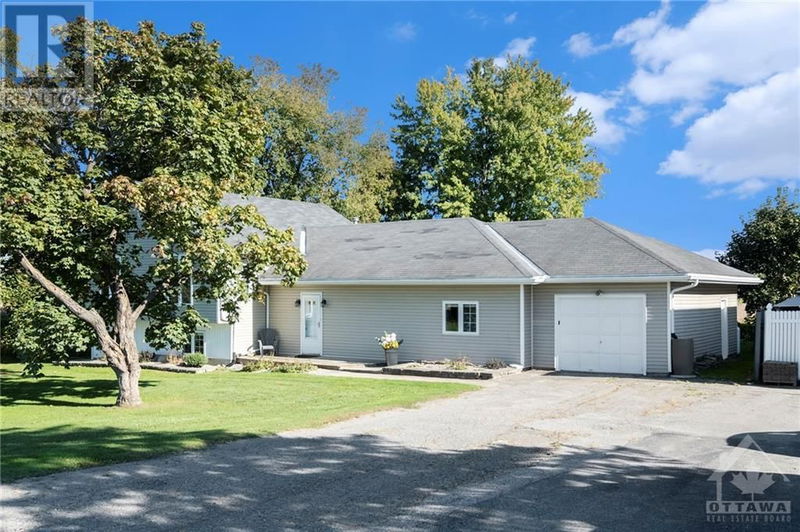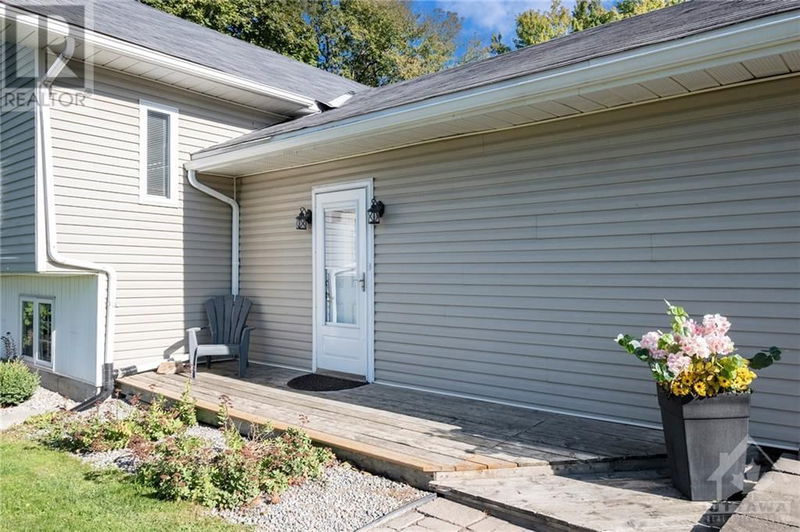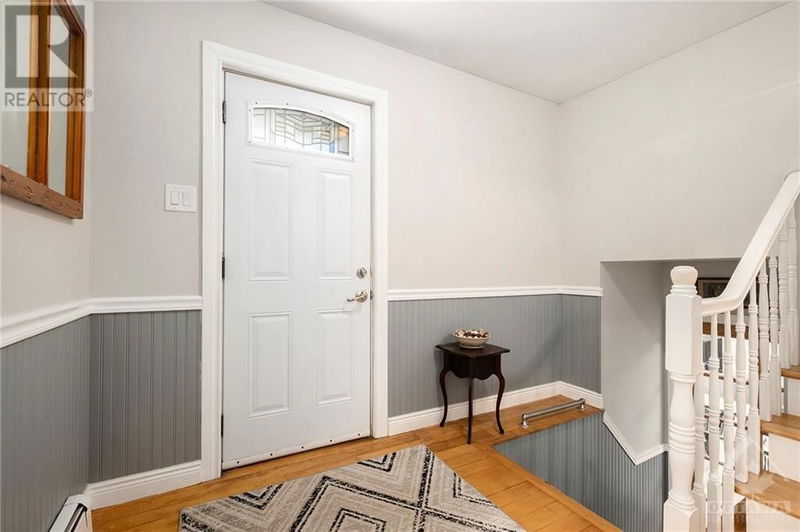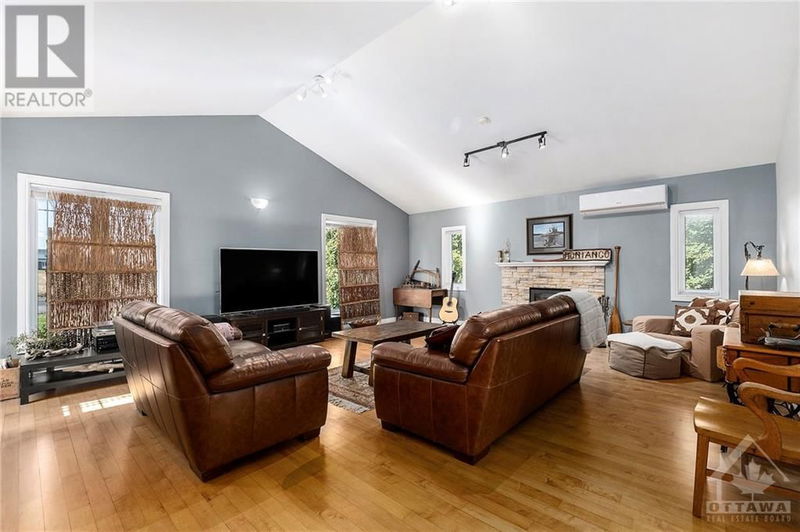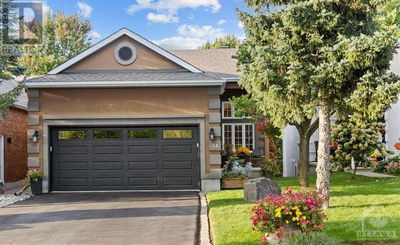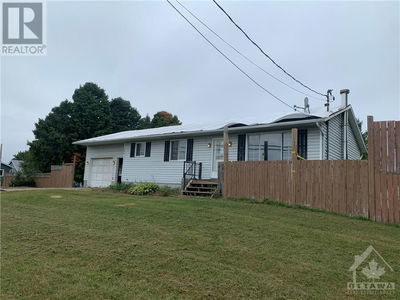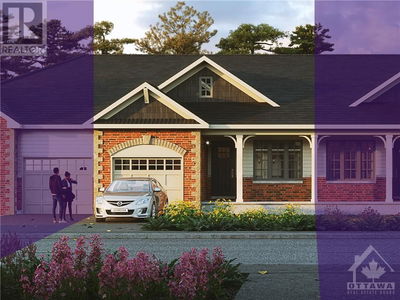2698 ROGER STEVENS
North Gower | Ottawa
$519,000.00
Listed 1 day ago
- 2 bed
- 3 bath
- - sqft
- 4 parking
- Single Family
Property history
- Now
- Listed on Oct 15, 2024
Listed for $519,000.00
1 day on market
Location & area
Schools nearby
Home Details
- Description
- Country living at it's best with no rear neighbours! Located just outside the village of North Gower with easy access to the 416, this updated split-level property is the perfect family home! Upper level features large living room with vaulted ceilings and a wood burning fireplace. Eat-in kitchen features lots of storage and counter space with access to rear deck and backyard. Main floor features primary bedroom with ensuite, 2nd bedroom, full bathroom, powder room and laundry/mud room. Fully finished lower level with family room, two additional bedrooms and walkout to the side yard. Spacious back yard deck perfect for entertaining! Lovely views of the surrounding countryside. Attached single car garage with inside entry. Recent updates include: AC/Ductless split system (2022), Full Bathroom (2023), Water softener (2024), Dehumidifier for crawl space (2023), Triple safe sump pump (2023). Bell High Speed Internet available. (id:39198)
- Additional media
- -
- Property taxes
- $2,822.00 per year / $235.17 per month
- Basement
- Finished, Full
- Year build
- 1967
- Type
- Single Family
- Bedrooms
- 2 + 2
- Bathrooms
- 3
- Parking spots
- 4 Total
- Floor
- Tile, Hardwood, Laminate
- Balcony
- -
- Pool
- -
- External material
- Siding
- Roof type
- -
- Lot frontage
- -
- Lot depth
- -
- Heating
- Baseboard heaters, Radiant heat, Electric, Propane
- Fire place(s)
- 1
- Main level
- Foyer
- 0’0” x 0’0”
- Primary Bedroom
- 13'2" x 12'0"
- 3pc Ensuite bath
- 9'6" x 9'10"
- Bedroom
- 8'4" x 9'5"
- 3pc Bathroom
- 5'3" x 6'9"
- Laundry room
- 9'2" x 9'5"
- Partial bathroom
- 0’0” x 0’0”
- Second level
- Living room/Fireplace
- 18'9" x 23'4"
- Dining room
- 11'7" x 10'11"
- Kitchen
- 11'6" x 12'4"
- Lower level
- Bedroom
- 10'7" x 11'5"
- Bedroom
- 10'7" x 8'8"
- Family room
- 16'11" x 23'0"
Listing Brokerage
- MLS® Listing
- 1412635
- Brokerage
- COLDWELL BANKER RHODES & COMPANY
Similar homes for sale
These homes have similar price range, details and proximity to 2698 ROGER STEVENS
