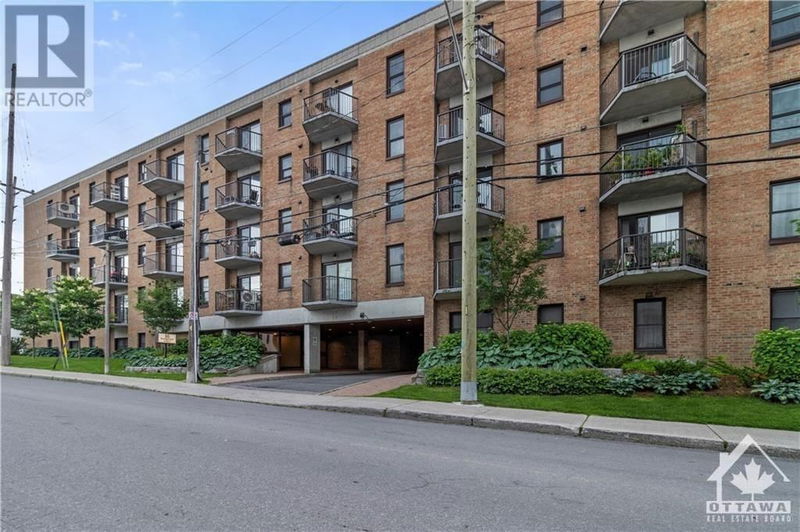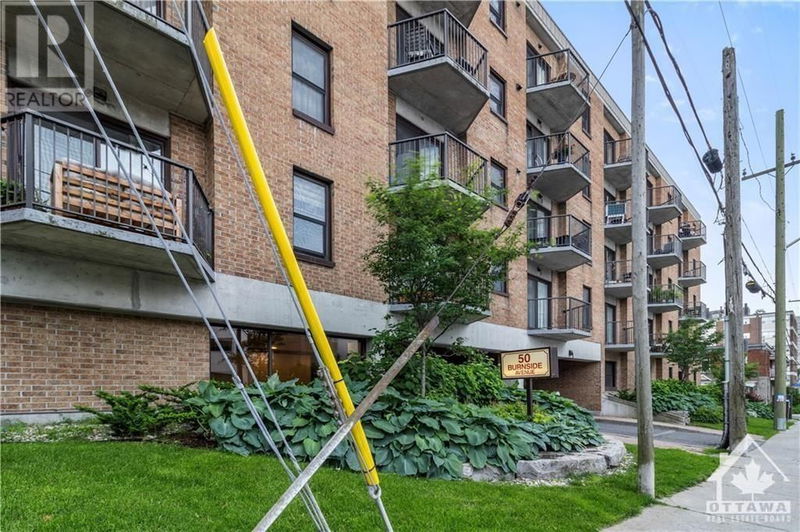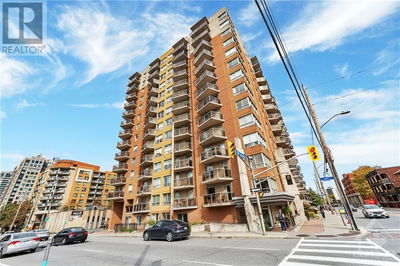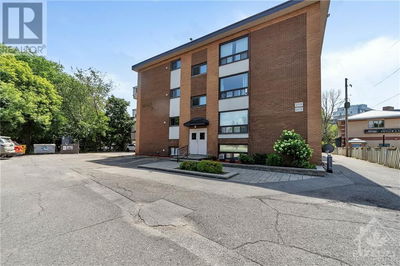203 - 50 BURNSIDE
Mechanicsville | Ottawa
$444,000.00
Listed 18 days ago
- 2 bed
- 2 bath
- - sqft
- 1 parking
- Single Family
Property history
- Now
- Listed on Sep 20, 2024
Listed for $444,000.00
18 days on market
- Aug 2, 2024
- 2 months ago
Terminated
Listed for $449,000.00 • on market
Location & area
Schools nearby
Home Details
- Description
- Welcome to 50 Burnside Ave #203, where city living meets nature's charm. Immerse yourself in the vibrant culture of trendy Wellington Village, boasting an array of cafes, rest, and entertainment options. Savor local produce from the Parkdale Market and enjoy picturesque cycling or jogging along the Ottawa River. Embrace the seasons with summer cross-cntry trails and winter skiing.This stunning 2-bed, 2-bath condo has it all, new floor, new bath, new tiles, sink,: 2 balconies perfect for your morning coffee, in-unit laundry, ac, & covrd parking. The property features approximately $45,000 worth of reno and upgrades, The updated Central Park, complete with a splash pad and numerous activities, is just around the corner. Located close to Tunney’s Pasture, Sir John A Macdonald Parkway, and the new LRT, this exceptional property combines convenience with the best of urban and outdoor living.Don't miss this opportunity to live within min of everything Ottawa! close to DT. call for more info. (id:39198)
- Additional media
- -
- Property taxes
- $2,996.00 per year / $249.67 per month
- Condo fees
- $479.00
- Basement
- None, Not Applicable
- Year build
- 1983
- Type
- Single Family
- Bedrooms
- 2
- Bathrooms
- 2
- Pet rules
- -
- Parking spots
- 1 Total
- Parking types
- Underground
- Floor
- Laminate
- Balcony
- -
- Pool
- -
- External material
- Brick
- Roof type
- -
- Lot frontage
- -
- Lot depth
- -
- Heating
- Baseboard heaters, Electric
- Fire place(s)
- -
- Locker
- -
- Building amenities
- Laundry - In Suite
- Main level
- Living room
- 10'1" x 11'2"
- Bedroom
- 9'0" x 11'2"
- Dining room
- 10'1" x 11'2"
- 3pc Bathroom
- 5'1" x 9'1"
- Kitchen
- 8'2" x 10'9"
- 2pc Ensuite bath
- 0’0” x 0’0”
- Primary Bedroom
- 10'11" x 15'1"
- Storage
- 5'3" x 7'0"
Listing Brokerage
- MLS® Listing
- 1412849
- Brokerage
- RE/MAX HALLMARK REALTY GROUP
Similar homes for sale
These homes have similar price range, details and proximity to 50 BURNSIDE









