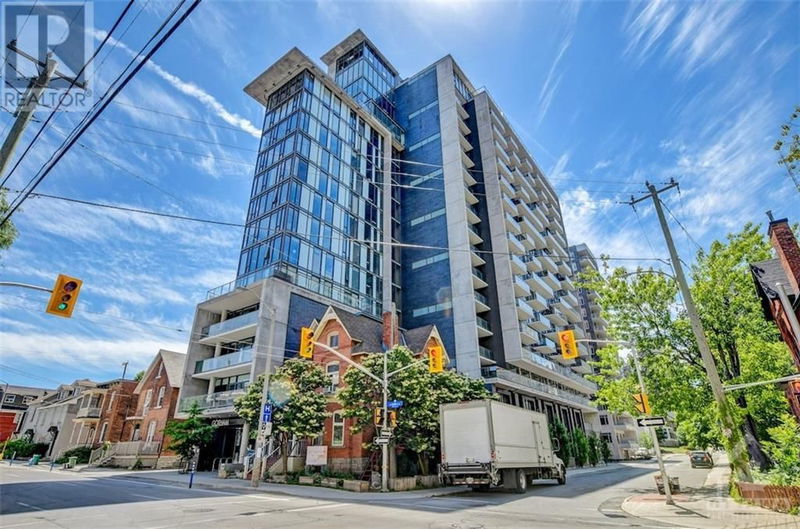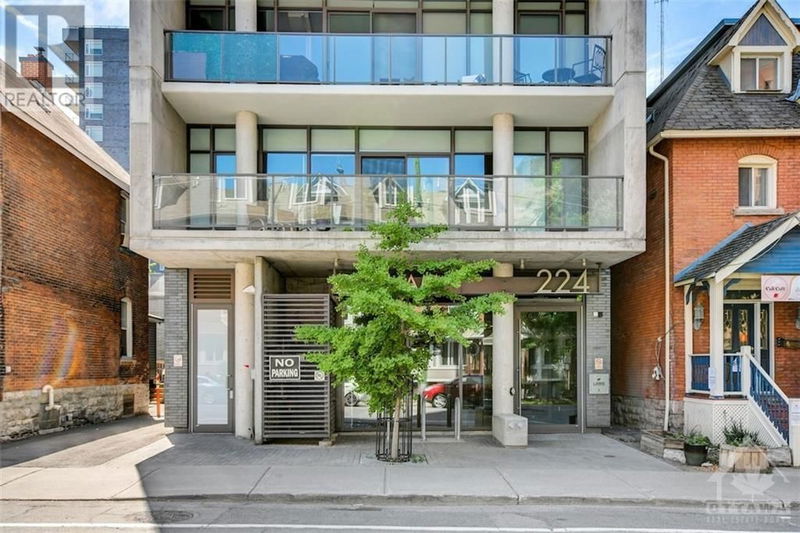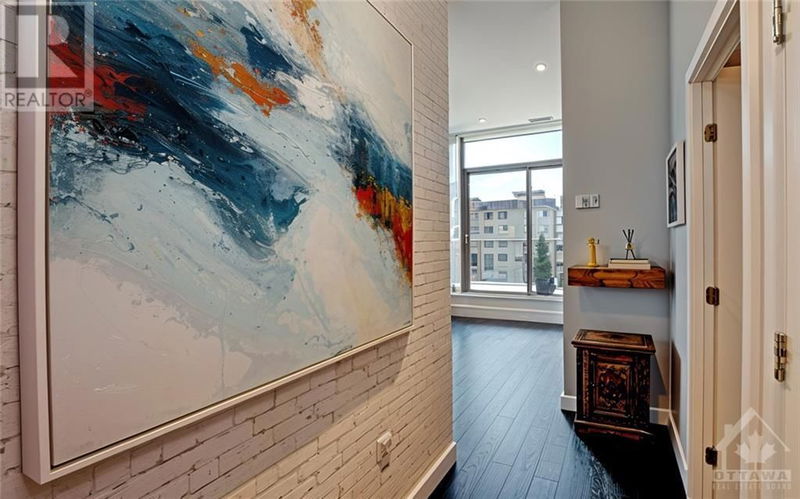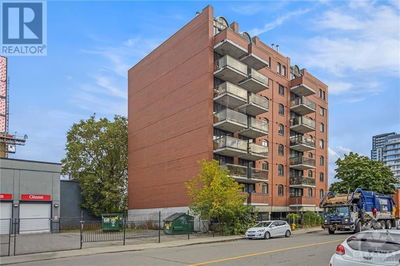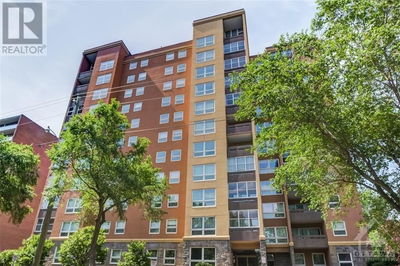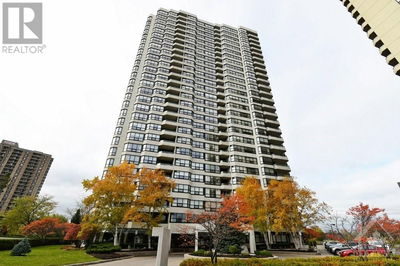1702 - 224 LYON
Centre Town | Ottawa
$779,000.00
Listed 17 days ago
- 2 bed
- 2 bath
- - sqft
- 1 parking
- Single Family
Property history
- Now
- Listed on Sep 21, 2024
Listed for $779,000.00
17 days on market
- Aug 14, 2024
- 2 months ago
Terminated
Listed for $839,000.00 • on market
Location & area
Schools nearby
Home Details
- Description
- Perched high up at the Gotham, this rare penthouse offers all the comforts of home with a sky-high vantage over the heart of this great city. Sweeping vistas, an unparalleled outdoor living space and sophisticated decor round out an incredible urban living opportunity. Rich hardwood and soaring 11 ft ceilings underscore a smart layout with all the comforts and privacy of home, yet the sexiness of Bruce Wayne’s Gotham City Penthouse. Set the mood with custom draperies & LED lighting. Dine around the oversized quartz island with wine fridge. Fancy a night cap? Step outdoors to relax on the 775 s.f. wraparound terrace; both impressive and functional with a covered seating area, natural gas BBQ hook-up, and stunning sunsets. This penthouse is the perfect retreat inside & out, and such luxury steps from Parliament and the Lyon LRT Station is a rare find. Add in a concierge, premium parking spot, and 2 storage lockers and every need is met. Book your private showing today! (id:39198)
- Additional media
- https://player.vimeo.com/video/944100769
- Property taxes
- $7,146.00 per year / $595.50 per month
- Condo fees
- $854.54
- Basement
- Partially finished, Common
- Year build
- 2015
- Type
- Single Family
- Bedrooms
- 2
- Bathrooms
- 2
- Pet rules
- -
- Parking spots
- 1 Total
- Parking types
- Underground | Inside Entry | Visitor Parking
- Floor
- Tile, Hardwood
- Balcony
- -
- Pool
- -
- External material
- Brick
- Roof type
- -
- Lot frontage
- -
- Lot depth
- -
- Heating
- Forced air, Natural gas
- Fire place(s)
- -
- Locker
- -
- Building amenities
- Storage - Locker, Laundry - In Suite, Party Room
- Main level
- Foyer
- 0’0” x 0’0”
- Great room
- 14'7" x 27'0"
- 3pc Bathroom
- 7'0" x 7'10"
- Primary Bedroom
- 10'3" x 13'1"
- 5pc Ensuite bath
- 5'0" x 11'7"
- Bedroom
- 8'6" x 9'2"
- Laundry room
- 3'1" x 7'0"
- Other
- 9'6" x 47'6"
- Other
- 9'6" x 32'8"
Listing Brokerage
- MLS® Listing
- 1412859
- Brokerage
- SUTTON GROUP - OTTAWA REALTY
Similar homes for sale
These homes have similar price range, details and proximity to 224 LYON

