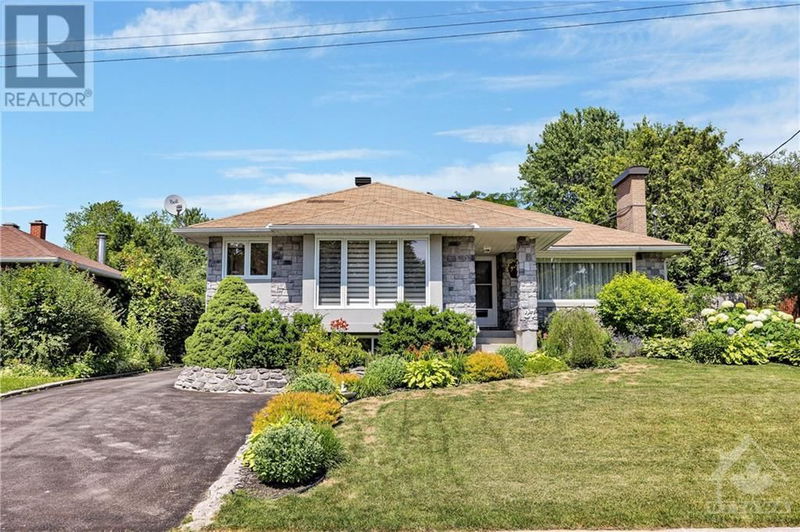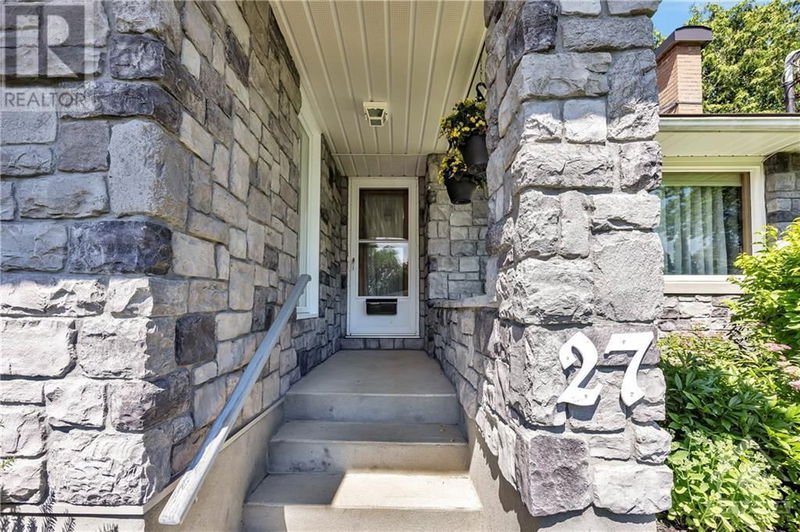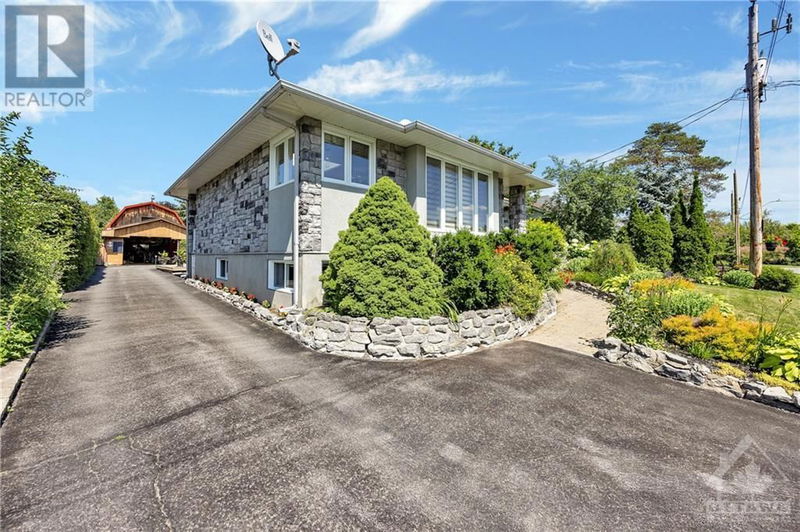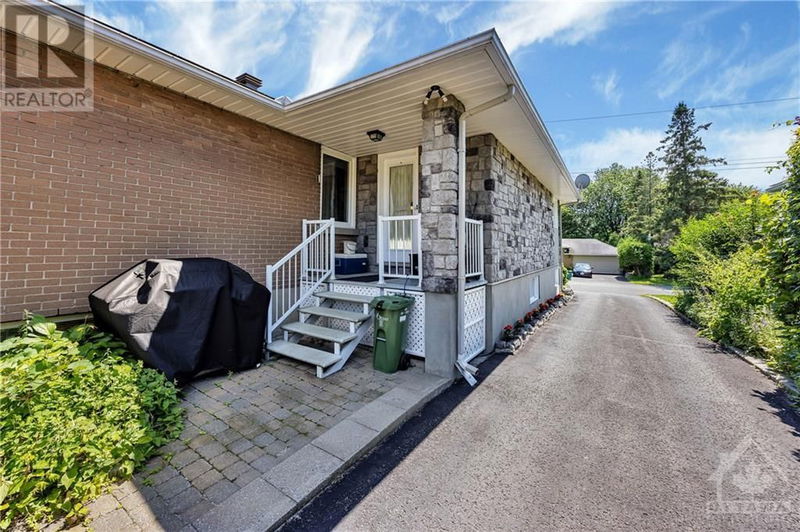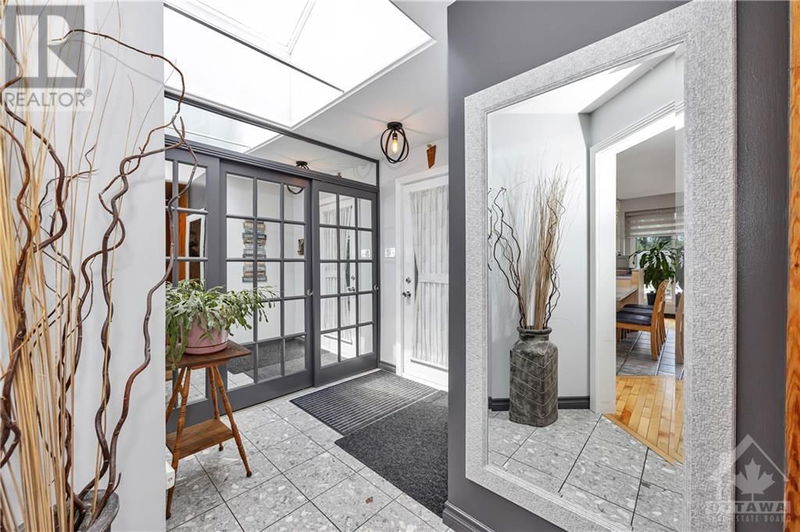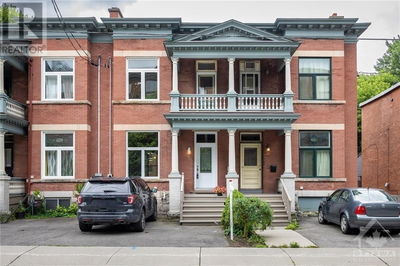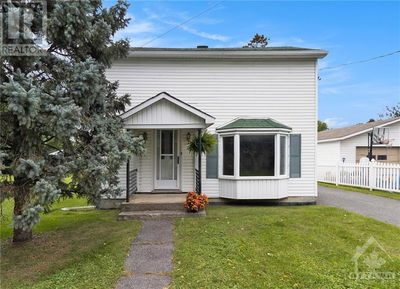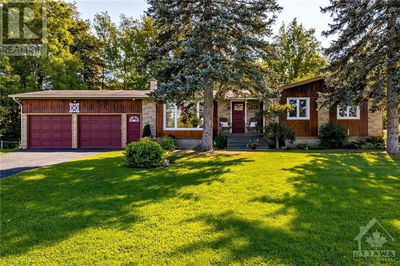27 DUNHAM
Cardinal Heights | Ottawa
$824,900.00
Listed 20 days ago
- 3 bed
- 2 bath
- - sqft
- 4 parking
- Single Family
Property history
- Now
- Listed on Sep 19, 2024
Listed for $824,900.00
20 days on market
- Jul 5, 2024
- 3 months ago
Terminated
Listed for $854,900.00 • on market
Location & area
Schools nearby
Home Details
- Description
- Discover your perfect oasis in Cardinal Heights! This charming bungalow features an open-concept kitchen and dining area, perfect for entertaining. Bathed in natural light from the skylights, the living space feels bright and welcoming, complete with a cozy wood-burning fireplace in the living room. The spacious basement, with its own separate entrance, includes a playroom ideal for family fun and a relaxing sauna for unwinding. The high-quality wood stove efficiently heats the entire house. For hobbyists, the woodworker’s dream workshop awaits your projects. Step outside to a large deck in the backyard, perfect for outdoor gatherings. A large, detached two-story garage with a carport provides ample storage and parking. Enjoy the convenience of being a short walk away from local restaurants and shopping. Plus, the furnace and hot water tank were replaced in 2019. This home has it all! (id:39198)
- Additional media
- https://youtu.be/lfm0R08Pwuc
- Property taxes
- $6,350.00 per year / $529.17 per month
- Basement
- Finished, Full
- Year build
- 1955
- Type
- Single Family
- Bedrooms
- 3 + 1
- Bathrooms
- 2
- Parking spots
- 4 Total
- Floor
- Hardwood, Ceramic
- Balcony
- -
- Pool
- -
- External material
- Brick | Stone
- Roof type
- -
- Lot frontage
- -
- Lot depth
- -
- Heating
- Forced air, Natural gas
- Fire place(s)
- 1
- Main level
- Foyer
- 5'11" x 7'3"
- Kitchen
- 16'0" x 10'2"
- Dining room
- 9'8" x 18'6"
- Living room
- 19'11" x 13'3"
- Primary Bedroom
- 10'8" x 12'1"
- 3pc Bathroom
- 7'2" x 6'8"
- Bedroom
- 8'0" x 11'5"
- Bedroom
- 9'7" x 11'5"
- Basement
- Bedroom
- 7'7" x 10'1"
- Workshop
- 17'3" x 30'8"
- 3pc Bathroom
- 6'10" x 4'1"
- Playroom
- 19'0" x 25'4"
- Gym
- 7'7" x 25'6"
- Storage
- 13'1" x 13'6"
Listing Brokerage
- MLS® Listing
- 1412830
- Brokerage
- SUTTON GROUP - OTTAWA REALTY
Similar homes for sale
These homes have similar price range, details and proximity to 27 DUNHAM
