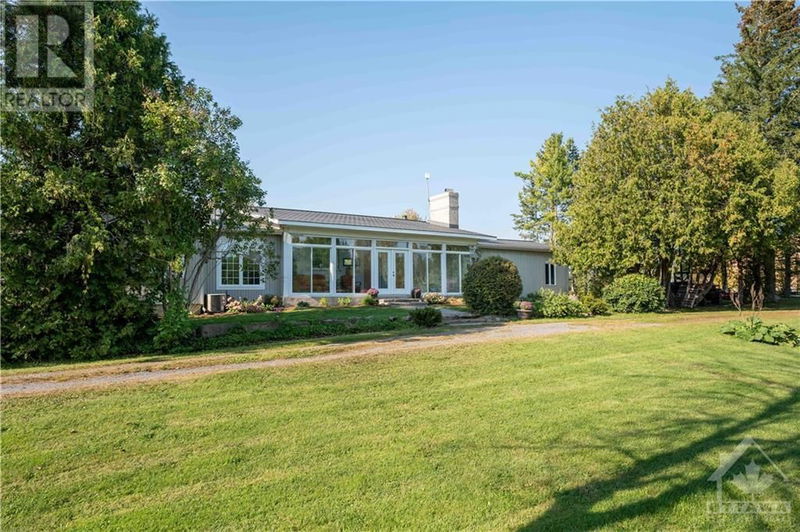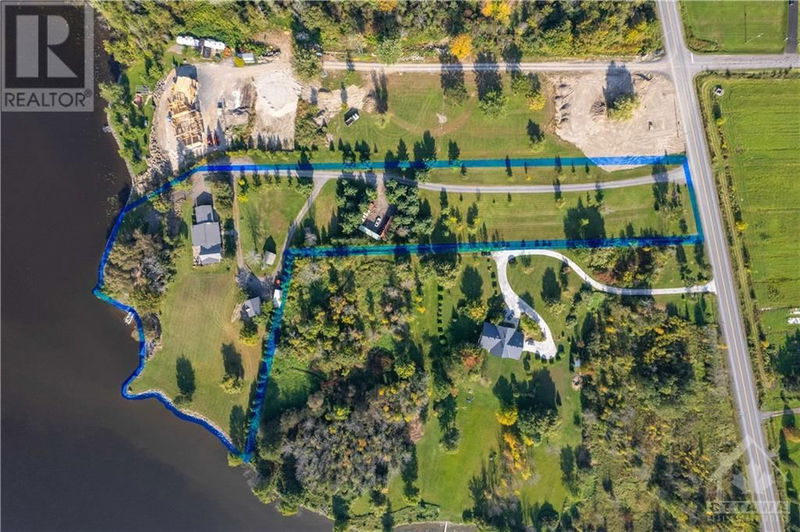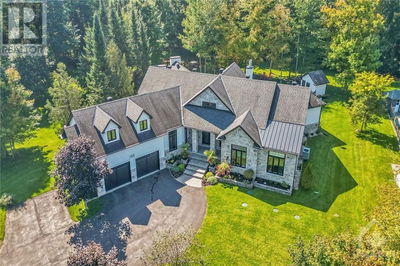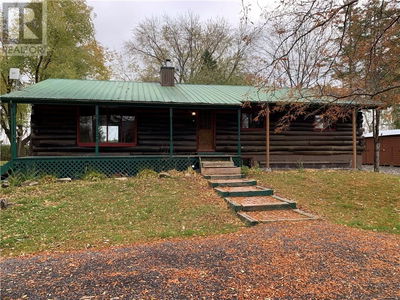3619 CONCESSION ROAD 1
Plantagenet | Lefaivre
$1,550,000.00
Listed 18 days ago
- 2 bed
- 2 bath
- - sqft
- 20 parking
- Single Family
Property history
- Now
- Listed on Sep 20, 2024
Listed for $1,550,000.00
18 days on market
Location & area
Home Details
- Description
- Discover your dream home on this picturesque 4.6-acre waterfront property! This charming 4-bedroom (plus den), 2-bath bungalow features 450 feet of waterfront w/ private beach and dock access along the Ottawa River. The bright, open-concept layout is perfect for entertaining, w/ gourmet kitchen boasting stainless steel appliances that overlooks the spacious living and dining areas. Relax in the family room w/ breathtaking river views or enjoy the serenity from the screened-in porch. The primary bedroom offers a walk-in closet, private deck, and plenty of natural light. A 2nd spacious bedroom completes the main level, while the fully finished basement includes two additional bedrooms (one w/ large walk-in), full bathroom + cozy sitting & rec rooms. This property also features a secondary home, ideal for rental or a B&B opportunity. W/ ample parking and an oversized 2-car attached garage, this idyllic retreat combines comfort and investment potential. (id:39198)
- Additional media
- https://youtu.be/EO0sXXPhd-I
- Property taxes
- $7,501.00 per year / $625.08 per month
- Basement
- Finished, Full
- Year build
- 1871
- Type
- Single Family
- Bedrooms
- 2 + 2
- Bathrooms
- 2
- Parking spots
- 20 Total
- Floor
- Tile, Hardwood
- Balcony
- -
- Pool
- -
- External material
- Brick
- Roof type
- -
- Lot frontage
- -
- Lot depth
- -
- Heating
- Forced air, Propane
- Fire place(s)
- 1
- Main level
- Living room
- 11'7" x 20'2"
- Dining room
- 13'5" x 18'7"
- Kitchen
- 15'4" x 12'6"
- Pantry
- 9'4" x 12'2"
- Sitting room
- 18'7" x 14'9"
- Family room
- 11'10" x 31'9"
- Primary Bedroom
- 16'3" x 16'2"
- Other
- 6'6" x 3'11"
- Bedroom
- 15'4" x 16'3"
- Full bathroom
- 10'0" x 10'6"
- Other
- 6'5" x 32'0"
- Other
- 25'11" x 29'5"
- Basement
- Bedroom
- 12'5" x 10'1"
- Bedroom
- 12'8" x 13'8"
- Other
- 4'3" x 13'8"
- Full bathroom
- 5'4" x 12'1"
- Recreation room
- 23'4" x 13'7"
- Utility room
- 13'5" x 20'3"
- Sitting room
- 10'7" x 25'0"
Listing Brokerage
- MLS® Listing
- 1412985
- Brokerage
- EXP REALTY
Similar homes for sale
These homes have similar price range, details and proximity to 3619 CONCESSION ROAD 1









