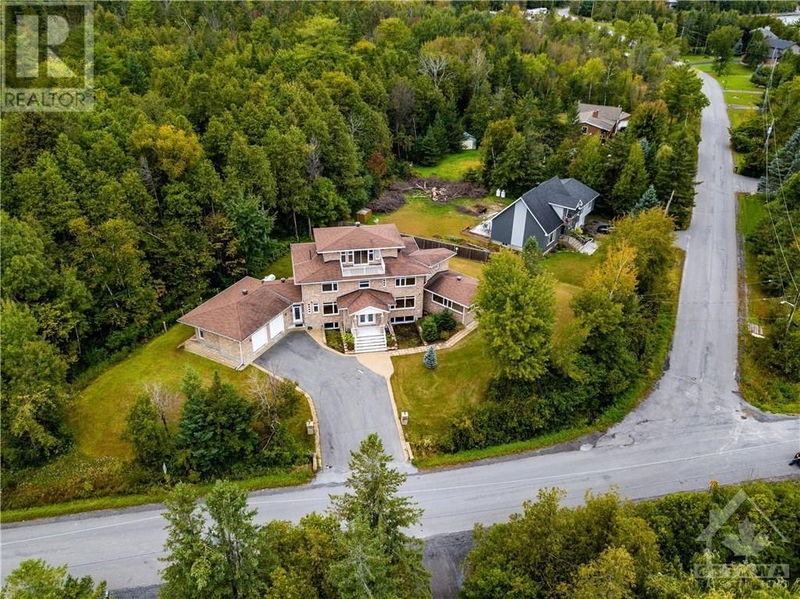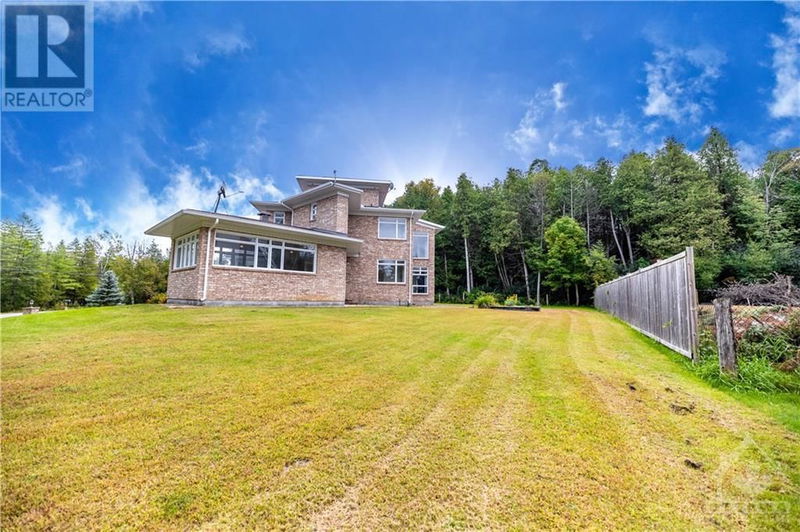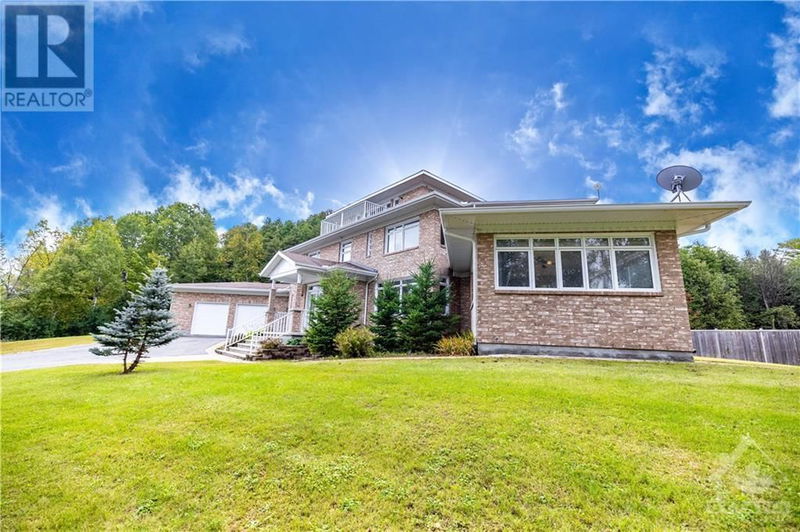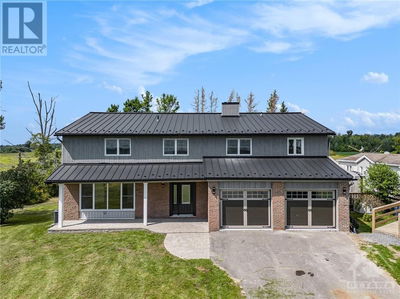3437 BASKINS BEACH
Baskins Beach | Ottawa
$1,099,900.00
Listed 12 days ago
- 4 bed
- 4 bath
- - sqft
- 6 parking
- Single Family
Property history
- Now
- Listed on Sep 26, 2024
Listed for $1,099,900.00
12 days on market
Location & area
Schools nearby
Home Details
- Description
- Some photographs have been virtually staged. Baskins Beach is just steps away from the beautiful Ottawa river with fantastic views from the third storey loft of this custom built home. The layout is completely custom from floor to ceiling. The kitchen is absolutely breathtaking with tons of counter space and storage. The main floor has a living room, dining room, family room, and a den PLUS a bonus room that is perfect for a home theatre, or pool table! This modern home has been perfectly situated to align with natural light from sunrise to sunset! The second storey has 3 bedrooms and two full baths. The fourth bedroom is on the third storey open loft level which could be used for a number of purposes. The large walkout balcony provides a peaceful and relaxing place to unwind. Absolutely nothing was missed when building the infrastructure of this home - there are 2 separate furnaces, 2 HRV's, and the entire basement floor has radiant in-floor heating. You won't want to miss this one! (id:39198)
- Additional media
- -
- Property taxes
- $7,779.00 per year / $648.25 per month
- Basement
- Finished, Full
- Year build
- 2012
- Type
- Single Family
- Bedrooms
- 4
- Bathrooms
- 4
- Parking spots
- 6 Total
- Floor
- Tile, Hardwood
- Balcony
- -
- Pool
- -
- External material
- Brick
- Roof type
- -
- Lot frontage
- -
- Lot depth
- -
- Heating
- Forced air, Propane
- Fire place(s)
- -
- Main level
- Foyer
- 7'2" x 9'2"
- Den
- 7'6" x 13'0"
- Partial bathroom
- 4'3" x 4'8"
- Living room
- 15'0" x 15'0"
- Den
- 14'0" x 18'0"
- Partial bathroom
- 5'0" x 5'6"
- Dining room
- 12'8" x 14'8"
- Media
- 13'0" x 21'0"
- Second level
- 4pc Ensuite bath
- 8'0" x 14'0"
- Bedroom
- 11'7" x 13'3"
- Other
- 7'0" x 20'0"
- Bedroom
- 11'1" x 12'6"
- Third level
- Loft
- 15'0" x 18'0"
- Lower level
- Other
- 12'0" x 18'0"
- Storage
- 12'0" x 21'0"
- Other
- 8'0" x 12'0"
- Other
- 14'0" x 27'0"
Listing Brokerage
- MLS® Listing
- 1413053
- Brokerage
- RE/MAX AFFILIATES BOARDWALK
Similar homes for sale
These homes have similar price range, details and proximity to 3437 BASKINS BEACH









