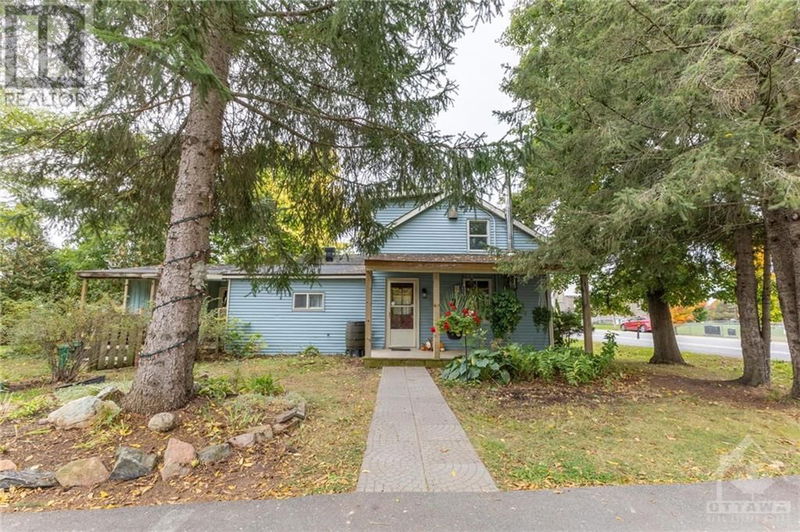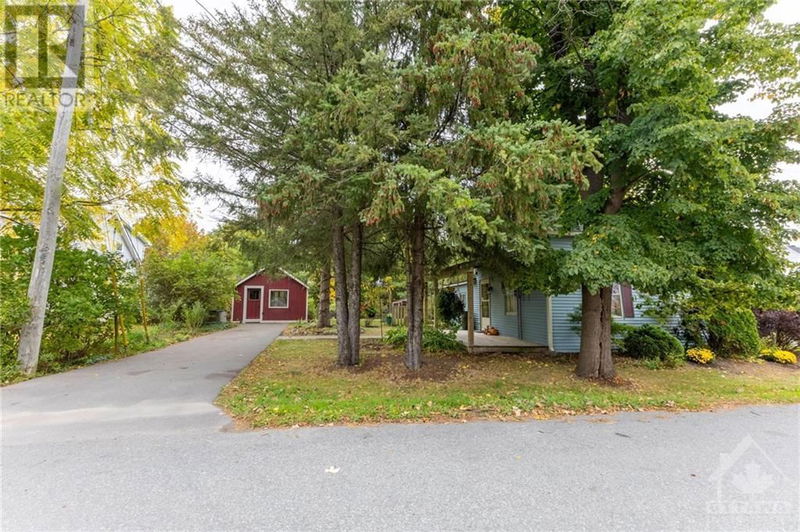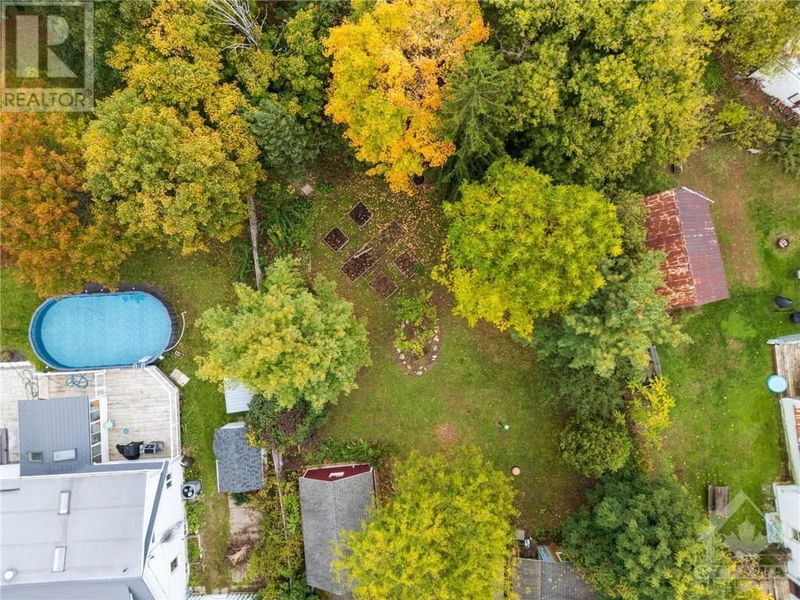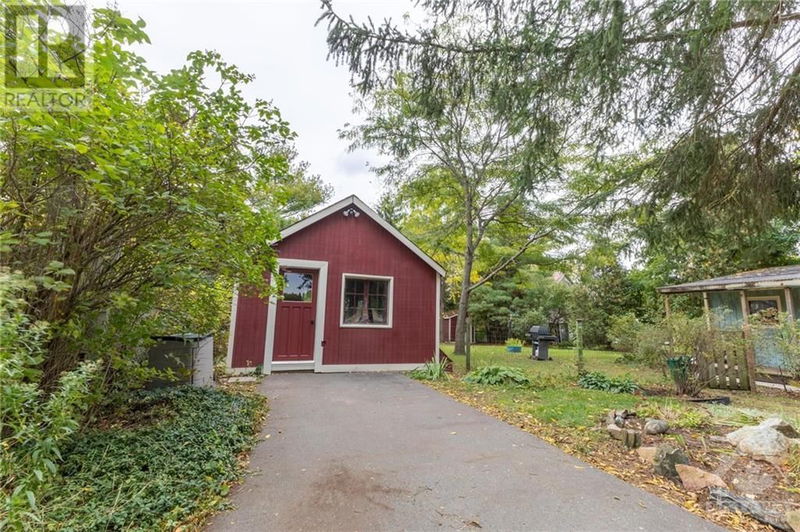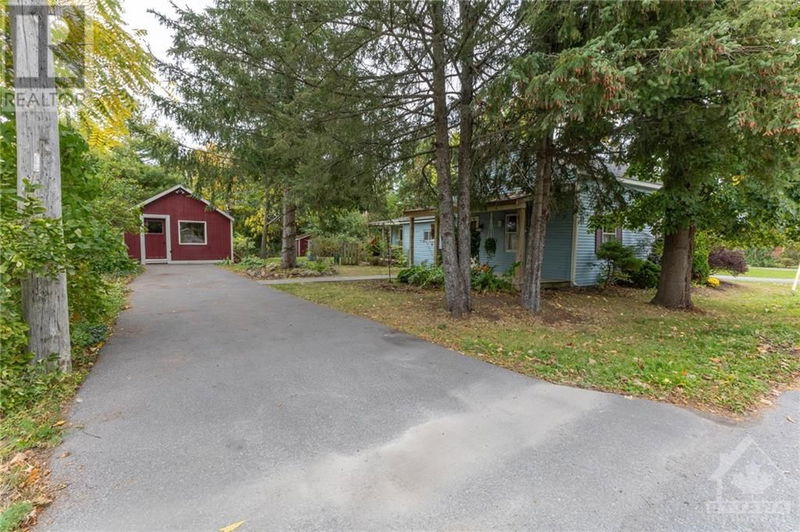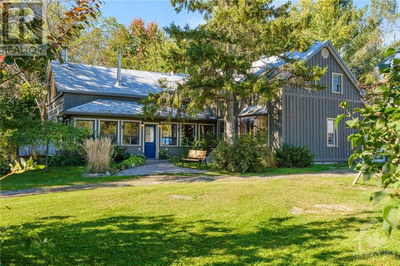6645 RIDEAU VALLEY
Kars | Kars
$419,900.00
Listed about 4 hours ago
- 3 bed
- 2 bath
- - sqft
- 3 parking
- Single Family
Open House
Property history
- Now
- Listed on Oct 10, 2024
Listed for $419,900.00
0 days on market
Location & area
Schools nearby
Home Details
- Description
- Nestled in the quaint village of Kars, this spacious 1800s home exudes character, warmth & modern comforts. The main level welcomes you with a cozy, open concept living & dining area, ideal for family gatherings, & 1 well-sized bedroom with a half bathroom & hardwood flooring. The large kitchen is equipped with all the essentials, seamlessly flowing into the versatile den, perfect as a home office or extra bedroom. Upstairs, you’ll find 2 comfortable bedrooms & a full bathroom. Entire main level, bathrooms & upstairs hallway were freshly painted in 2024. Situated on a deep private lot, enjoy the peace & serenity of your backyard surrounded by greenery. The cabin, re-roofed, resided & painted in 2019, offers potential for a handy workshop, yoga studio or home-based business. Located next to the Rideau River with 2 boat launches minutes away, so bring your boat, canoe or SUP & enjoy the river lifestyle without the riverfront price. 35 mins to downtown Ottawa & 3 mins to the ON-416. (id:39198)
- Additional media
- https://show.tours/6645rideauvalleydrs
- Property taxes
- $2,503.00 per year / $208.58 per month
- Basement
- Unfinished, Unknown, Low
- Year build
- -
- Type
- Single Family
- Bedrooms
- 3
- Bathrooms
- 2
- Parking spots
- 3 Total
- Floor
- Hardwood, Laminate, Ceramic
- Balcony
- -
- Pool
- -
- External material
- Aluminum siding | Siding
- Roof type
- -
- Lot frontage
- -
- Lot depth
- -
- Heating
- Baseboard heaters, Forced air, Natural gas
- Fire place(s)
- 1
- Main level
- Den
- 10'10" x 14'7"
- Kitchen
- 12'10" x 14'2"
- Dining room
- 9'4" x 18'0"
- Foyer
- 5'9" x 6'0"
- Living room
- 15'2" x 18'0"
- Primary Bedroom
- 12'10" x 14'2"
- 2pc Bathroom
- 3'3" x 4'4"
- Other
- Workshop
- 15'8" x 20'11"
- Second level
- Bedroom
- 12'8" x 9'2"
- Bedroom
- 13'0" x 7'11"
- Loft
- 11'1" x 8'6"
- 4pc Bathroom
- 6'9" x 9'9"
Listing Brokerage
- MLS® Listing
- 1413065
- Brokerage
- ENGEL & VOLKERS OTTAWA
Similar homes for sale
These homes have similar price range, details and proximity to 6645 RIDEAU VALLEY
