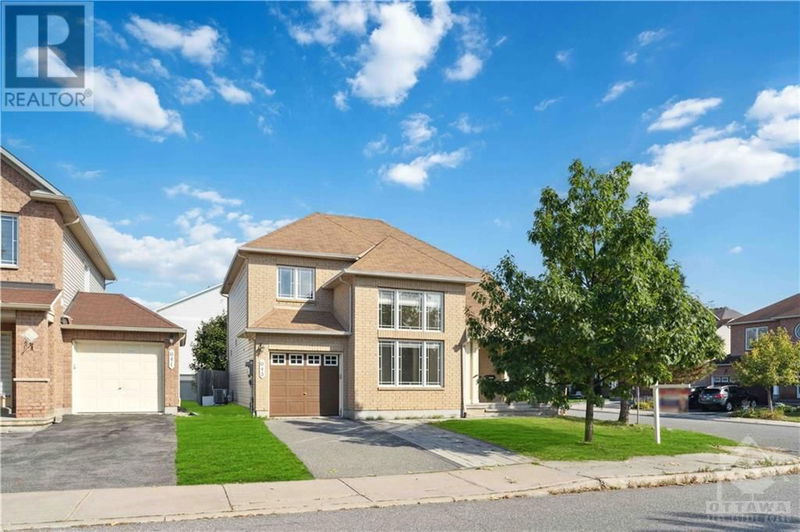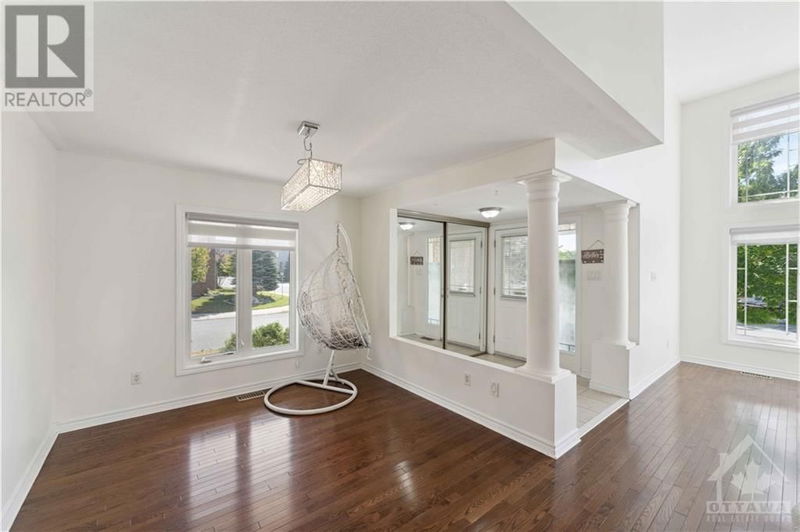643 BEATRICE
Chapman Mills | Ottawa
$829,900.00
Listed 8 days ago
- 3 bed
- 4 bath
- - sqft
- 3 parking
- Single Family
Property history
- Now
- Listed on Sep 30, 2024
Listed for $829,900.00
8 days on market
Location & area
Schools nearby
Home Details
- Description
- Welcome to your dream home! This stunning Minto Dundas model offers a unique location and an inviting layout. The main level boasts high ceilings in the bright living room, a beautiful dining area, and a spacious kitchen with stainless steel appliances and a cozy breakfast nook. Enjoy hardwood floors throughout main floor, and a convenient mudroom with garage access. Upstairs, laminate flooring, the master suite features a 4-piece ensuite, a large walk-in closet, plus two additional bedrooms, a main bath. The cozy family room is decorated in tasteful neutral colors. The single garage has rear doors, and the driveway fits two cars. Outside, relax in the fenced backyard with a stone patio and storage shed. The fully finished basement includes two rooms and a full bath. Located in a family-friendly neighborhood close to schools, shopping, and recreation, this home is ready for you to make it your own! Don't miss this great opportunity. Please allow 24 hours irrevocable on all offers. (id:39198)
- Additional media
- https://www.youtube.com/watch?v=R34w75o23Og
- Property taxes
- $4,765.00 per year / $397.08 per month
- Basement
- Finished, Full
- Year build
- 2007
- Type
- Single Family
- Bedrooms
- 3 + 1
- Bathrooms
- 4
- Parking spots
- 3 Total
- Floor
- Tile, Hardwood, Laminate
- Balcony
- -
- Pool
- -
- External material
- Brick | Vinyl
- Roof type
- -
- Lot frontage
- -
- Lot depth
- -
- Heating
- Forced air, Natural gas
- Fire place(s)
- 1
- Main level
- Foyer
- 7'2" x 7'2"
- Family room
- 13'9" x 11'9"
- Dining room
- 10'4" x 10'9"
- Living room
- 14'5" x 12'2"
- Kitchen
- 12'0" x 18'5"
- Laundry room
- 5'7" x 7'1"
- Second level
- 4pc Bathroom
- 8'0" x 10'2"
- Primary Bedroom
- 12'10" x 21'4"
- Other
- 6'1" x 6'7"
- 4pc Ensuite bath
- 9'0" x 12'11"
- Bedroom
- 11'8" x 10'2"
- Bedroom
- 12'8" x 10'9"
- Basement
- Den
- 13'3" x 11'4"
- 3pc Bathroom
- 0’0” x 0’0”
- Recreation room
- 24'8" x 12'6"
- Bedroom
- 17'8" x 8'10"
- Storage
- 11'11" x 7'7"
Listing Brokerage
- MLS® Listing
- 1413160
- Brokerage
- RE/MAX HALLMARK REALTY GROUP
Similar homes for sale
These homes have similar price range, details and proximity to 643 BEATRICE









