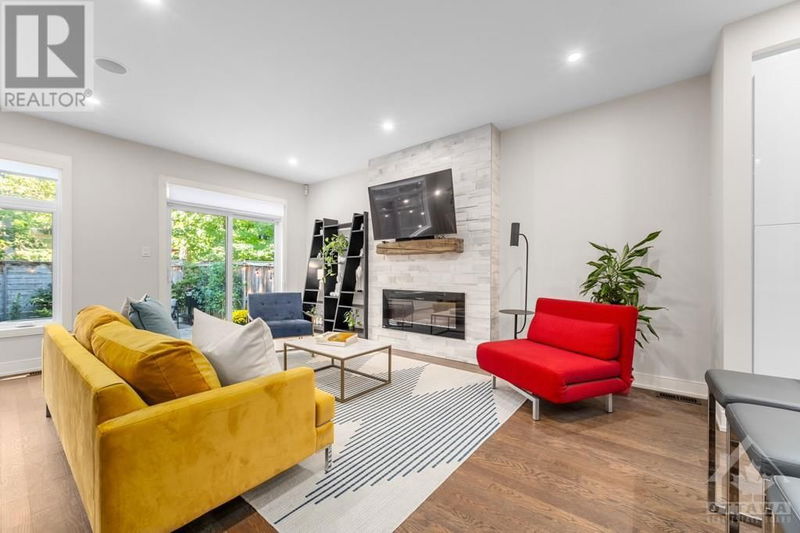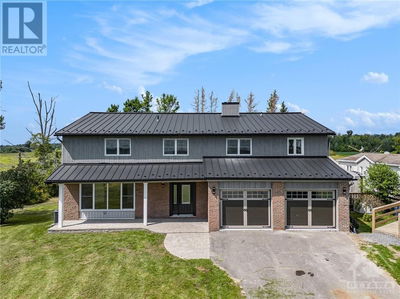261 BEECHWOOD
Rockcliffe Park | Ottawa
$1,505,000.00
Listed 13 days ago
- 4 bed
- 4 bath
- - sqft
- 3 parking
- Single Family
Property history
- Now
- Listed on Sep 25, 2024
Listed for $1,505,000.00
13 days on market
Location & area
Home Details
- Description
- Experience serene, contemporary luxury in this modern 4-bedrm, 4-bathrm luminous townhome located in prestigious Rockcliffe Park. Nestled among mature trees & park-like surroundings, this elegant home offers a peaceful retreat minutes from downtown. The bright, airy interior boasts sleek finishes, a gourmet kitchen, quartz waterfall island, high-end appliances & open-concept living/dining area that flows effortlessly to a private backyard oasis—complete with interlocking paving & no rear neighbors for ultimate privacy. Upstairs, the floating staircase leads to a stunning primary suite with treetop views, a spa-like ensuite with heated floors, & spacious walk-in closet. 3 additional bedrooms, generous closets, large windows gazing onto lush, mature trees, & complete, spacious serenity. The lower level features a versatile recreation room, full bath, & ample storage. Located near top schools & boutique shopping, this home blends modern design with timeless elegance. (id:39198)
- Additional media
- -
- Property taxes
- $10,857.00 per year / $904.75 per month
- Basement
- Finished, Full
- Year build
- 2017
- Type
- Single Family
- Bedrooms
- 4
- Bathrooms
- 4
- Parking spots
- 3 Total
- Floor
- Tile, Hardwood
- Balcony
- -
- Pool
- -
- External material
- Brick | Stone | Stucco
- Roof type
- -
- Lot frontage
- -
- Lot depth
- -
- Heating
- Forced air, Natural gas
- Fire place(s)
- 1
- Main level
- Foyer
- 6'8" x 7'10"
- Living room/Dining room
- 18'1" x 20'6"
- Kitchen
- 10'0" x 11'8"
- 2pc Bathroom
- 2'11" x 6'11"
- Mud room
- 4'2" x 5'10"
- Second level
- Primary Bedroom
- 11'2" x 14'11"
- 5pc Ensuite bath
- 8'10" x 11'3"
- Bedroom
- 8'10" x 12'0"
- Bedroom
- 10'0" x 11'10"
- Bedroom
- 10'0" x 11'10"
- 4pc Bathroom
- 5'10" x 7'10"
- Other
- 4'1" x 6'1"
- Laundry room
- 4'6" x 6'5"
- Lower level
- Recreation room
- 19'10" x 25'11"
- 4pc Bathroom
- 5'11" x 7'8"
- Storage
- 0’0” x 0’0”
- Utility room
- 0’0” x 0’0”
Listing Brokerage
- MLS® Listing
- 1413117
- Brokerage
- ROYAL LEPAGE TEAM REALTY
Similar homes for sale
These homes have similar price range, details and proximity to 261 BEECHWOOD









