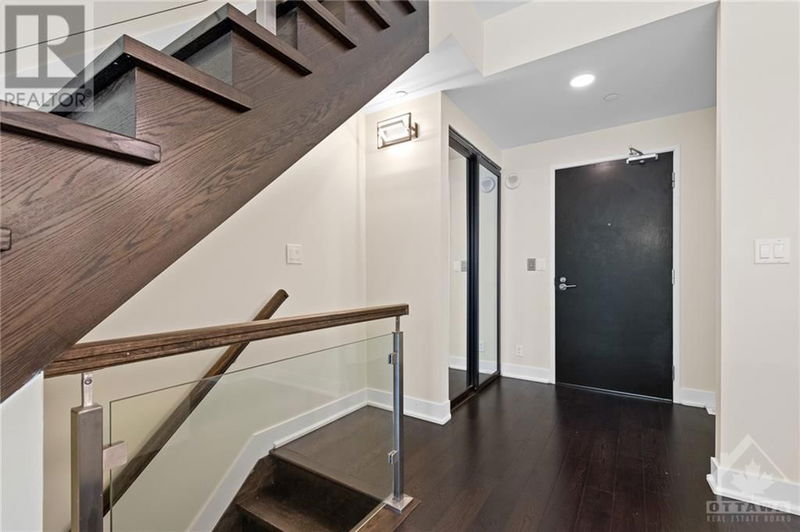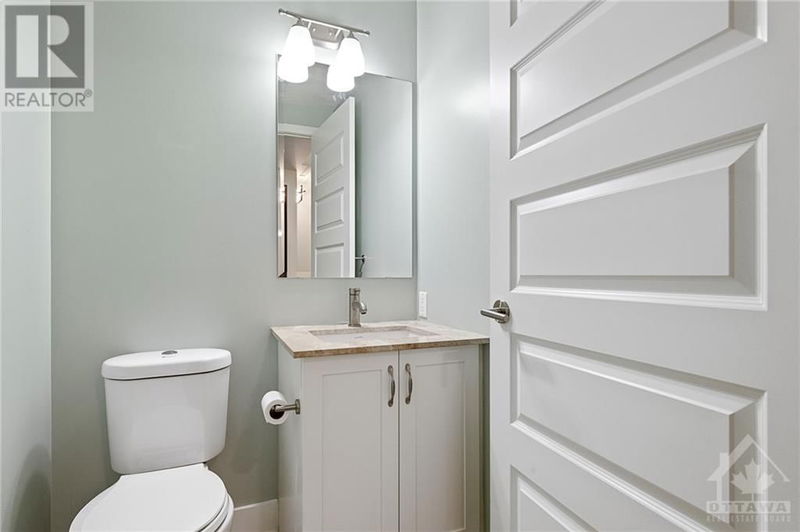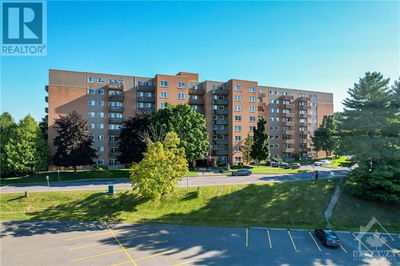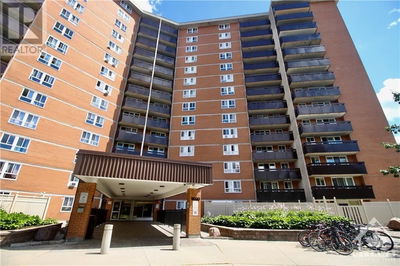1 - 485 RICHMOND ROAD
Westboro West | Ottawa
$998,000.00
Listed 11 days ago
- 2 bed
- 3 bath
- - sqft
- 2 parking
- Single Family
Property history
- Now
- Listed on Sep 27, 2024
Listed for $998,000.00
11 days on market
Location & area
Schools nearby
Home Details
- Description
- OPEN HOUSE SATURDAY OCT. 5 2-4pm. Welcome to Upper West! This stunning condo townhome boasts beautiful finishes as you can see in the photos, with 2 bedrooms,3 baths & a private fenced patio which opens to NCC parkland. The main level entrance leads you to a gorgeous kitchen overlooking the modern Living/Dining room. The 2nd level features a Primary Suite with Walk-In Closet and Ensuite, a 2nd bedroom, Laundry Room, Full Bath, and a Den/Office. The Lower Level is perfect for your own Private Theatre, Games, or Great room. This Condo's amenities are plentiful, including a Guest Suite, Dining/Recreational Room, Rooftop Patio with BBQs, Exercise Room/Gym, Outstanding Lobby, and Indoor Visitor Parking. Your condo includes a Storage Space & 2 INDOOR PARKING SPACES! Enjoy the convenience of walking to trendy shops, Cafes, Bistros & Grocery Stores & much more in Westboro. Also, easy access to Ottawa River Parks, Trails & Bike paths. OC TRANSPO stops in front of Upper West Driveway. (id:39198)
- Additional media
- https://my.matterport.com/show/?m=QLxCzjutbAV
- Property taxes
- $9,135.00 per year / $761.25 per month
- Condo fees
- $1,020.10
- Basement
- Finished, Full
- Year build
- 2016
- Type
- Single Family
- Bedrooms
- 2
- Bathrooms
- 3
- Pet rules
- -
- Parking spots
- 2 Total
- Parking types
- Underground | Visitor Parking
- Floor
- Tile, Hardwood
- Balcony
- -
- Pool
- -
- External material
- Brick | Aluminum siding
- Roof type
- -
- Lot frontage
- -
- Lot depth
- -
- Heating
- Forced air, Natural gas
- Fire place(s)
- -
- Locker
- -
- Building amenities
- Exercise Centre, Guest Suite, Laundry - In Suite
- Main level
- Living room/Dining room
- 13'4" x 15'5"
- Kitchen
- 12'1" x 11'1"
- 2pc Bathroom
- 4'4" x 4'11"
- Foyer
- 4'10" x 7'0"
- Second level
- 3pc Ensuite bath
- 4'11" x 10'8"
- 4pc Bathroom
- 4'10" x 8'1"
- Den
- 9'5" x 11'5"
- Bedroom
- 9'3" x 12'1"
- Primary Bedroom
- 10'2" x 20'3"
- Laundry room
- 2'10" x 3'10"
- Other
- 6'5" x 6'3"
- Lower level
- Recreation room
- 16'5" x 24'6"
- Utility room
- 4'7" x 9'4"
- Storage
- 3'1" x 6'8"
Listing Brokerage
- MLS® Listing
- 1413249
- Brokerage
- ROYAL LEPAGE TEAM REALTY
Similar homes for sale
These homes have similar price range, details and proximity to 485 RICHMOND ROAD









