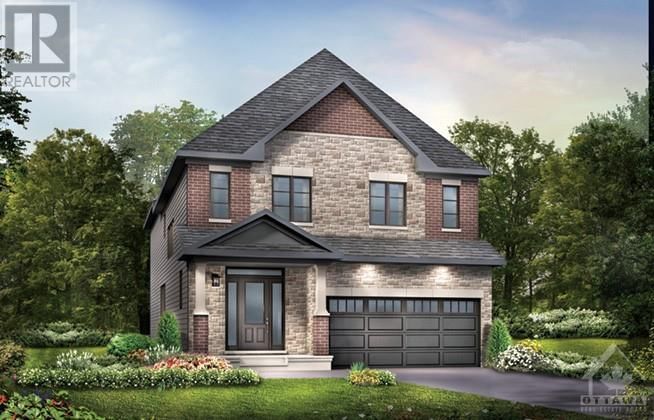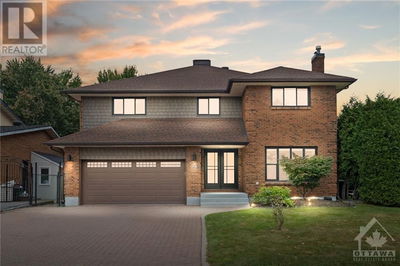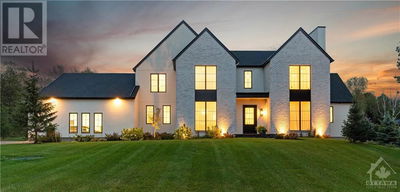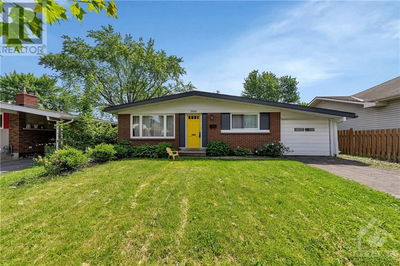5051 ABBOTT
Abbott's Run | Stittsville
$999,900.00
Listed 15 days ago
- 5 bed
- 4 bath
- - sqft
- 4 parking
- Single Family
Property history
- Now
- Listed on Sep 24, 2024
Listed for $999,900.00
15 days on market
Location & area
Schools nearby
Home Details
- Description
- Connect to modern, local living in Abbott's Run, Kanata-Stittsville, a new Minto community. Plus, live alongside a future LRT stop as well as parks, schools, and major amenities on Hazeldean Road. Discover the epitome of modern living in this spacious Minto Waverley model. Meticulously designed home boasting 4 bedrooms as well as a convenient guest suite, totaling 5 bedrooms in all. This home offers a harmonious blend of comfort and sophistication. Step inside to find a home adorned with numerous upgrades throughout. The kitchen is a chef's delight perfect for culinary adventures and entertaining guests. Luxurious touches extend to the bathrooms, exuding elegance and functionality at every turn. Main floor features an inviting ambiance, with ample space for relaxation and social gatherings. Retreat to the finished basement, ideal for recreational activities or a cozy movie night with loved ones. Don't miss out on making this dream home yours today. January 30th 2025 Occupancy. (id:39198)
- Additional media
- -
- Property taxes
- -
- Basement
- Finished, Full
- Year build
- 2024
- Type
- Single Family
- Bedrooms
- 5
- Bathrooms
- 4
- Parking spots
- 4 Total
- Floor
- Tile, Hardwood
- Balcony
- -
- Pool
- -
- External material
- Brick | Siding
- Roof type
- -
- Lot frontage
- -
- Lot depth
- -
- Heating
- Forced air, Natural gas
- Fire place(s)
- 1
- Main level
- Great room
- 15'0" x 16'8"
- Dining room
- 10'3" x 16'6"
- Kitchen
- 15'0" x 12'3"
- Bedroom
- 9'10" x 10'0"
- 4pc Ensuite bath
- 0’0” x 0’0”
- Partial bathroom
- 0’0” x 0’0”
- Second level
- Primary Bedroom
- 15'0" x 16'8"
- 5pc Ensuite bath
- 0’0” x 0’0”
- Other
- 0’0” x 0’0”
- Bedroom
- 10'0" x 13'9"
- Bedroom
- 13'0" x 14'0"
- Bedroom
- 10'1" x 12'3"
- Full bathroom
- 0’0” x 0’0”
- Laundry room
- 0’0” x 0’0”
- Basement
- Recreation room
- 21'7" x 27'7"
Listing Brokerage
- MLS® Listing
- 1413264
- Brokerage
- ROYAL LEPAGE TEAM REALTY
Similar homes for sale
These homes have similar price range, details and proximity to 5051 ABBOTT





