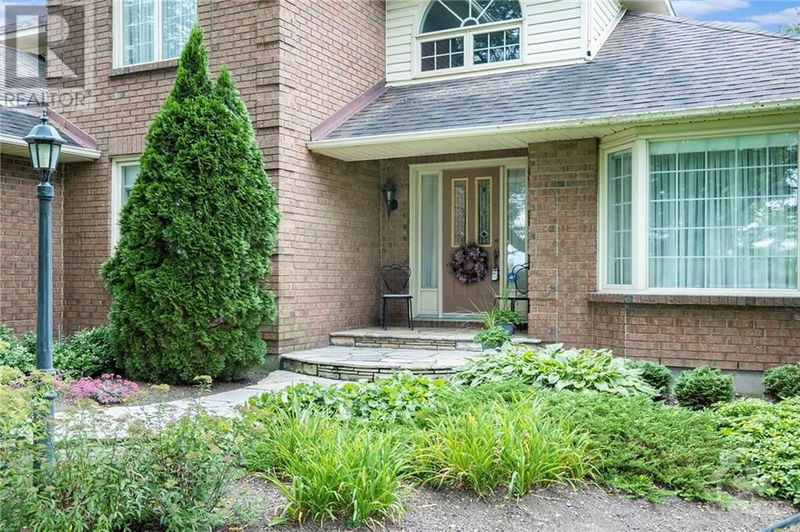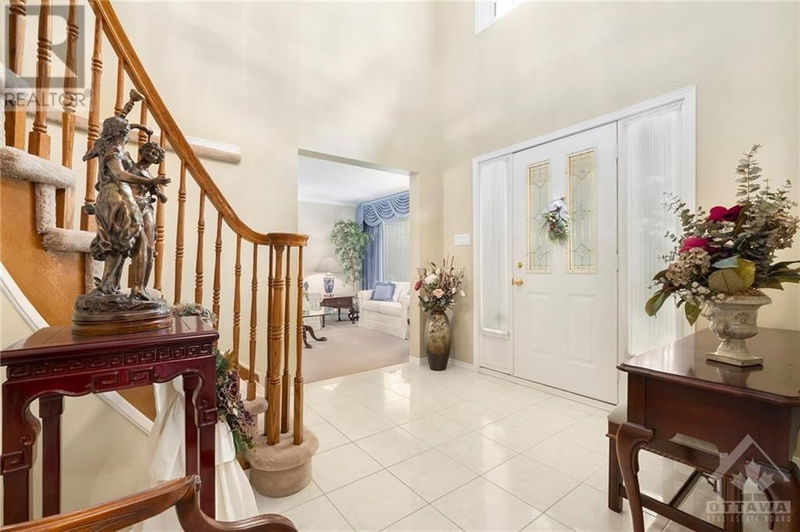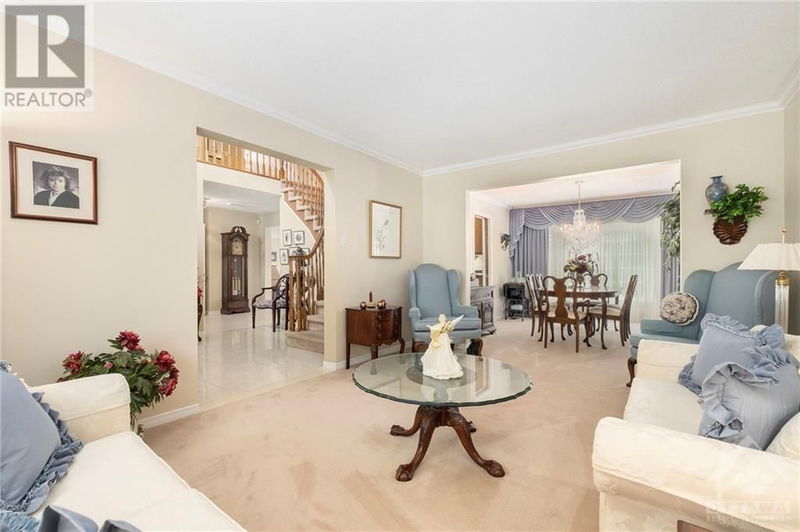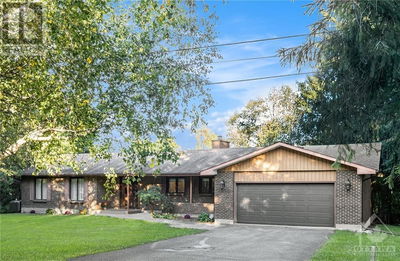3200 COUNTY 31
Winchester | Winchester
$899,900.00
Listed 12 days ago
- 3 bed
- 3 bath
- - sqft
- 8 parking
- Single Family
Property history
- Now
- Listed on Sep 25, 2024
Listed for $899,900.00
12 days on market
Location & area
Schools nearby
Home Details
- Description
- Bring your family home to this beautifully landscaped, bright and spacious 3-bedroom home nestled on approx. 18 acres with a large 30 x 60 outbuilding. Set back from the road for added privacy, this property offers a unique mix of cropped fields, bush, manicured lawns and it borders along a creek. There is plenty of parking in the oversized 2-car garage and the huge interlock driveway. Once inside, the main level features a grand foyer open to the 2nd level with a curved staircase, formal living & dining rooms, a den and cozy family room w/gas fireplace open to the kitchen and cheery sunroom. The laundry/mudroom with laundry chute adds convenience for a busy family. Upstairs you will find an impressive primary bedroom with a walk-in closet and a 5pc ensuite. Two more generous sized bedrooms, main bath and a large linen closet complete this level. Pride of ownership is truly evident in this single owner home - it's the perfect place to call your own! 24 hour irrevocable on all offers. (id:39198)
- Additional media
- https://tinyurl.com/3200CtyRd31
- Property taxes
- $6,722.00 per year / $560.17 per month
- Basement
- Unfinished, Full
- Year build
- 1990
- Type
- Single Family
- Bedrooms
- 3
- Bathrooms
- 3
- Parking spots
- 8 Total
- Floor
- Hardwood, Linoleum, Wall-to-wall carpet
- Balcony
- -
- Pool
- -
- External material
- Brick | Siding
- Roof type
- -
- Lot frontage
- -
- Lot depth
- -
- Heating
- Heat Pump, Electric
- Fire place(s)
- 1
- Main level
- Living room
- 16'10" x 11'4"
- Dining room
- 13'8" x 11'4"
- Kitchen
- 12'4" x 11'8"
- Eating area
- 12'4" x 8'7"
- Family room
- 12'4" x 17'9"
- Sunroom
- 8'10" x 8'7"
- Den
- 13'2" x 10'3"
- Foyer
- 9'11" x 9'8"
- Partial bathroom
- 3'9" x 6'2"
- Laundry room
- 8'2" x 13'6"
- Second level
- Primary Bedroom
- 13'2" x 19'4"
- 5pc Ensuite bath
- 12'11" x 12'10"
- Other
- 6'0" x 5'6"
- Bedroom
- 12'3" x 14'1"
- Bedroom
- 12'8" x 10'3"
- Other
- 4'9" x 7'5"
- Full bathroom
- 7'11" x 7'5"
- Basement
- Storage
- 8'1" x 10'3"
- Storage
- 4'0" x 9'2"
- Storage
- 4'0" x 11'10"
Listing Brokerage
- MLS® Listing
- 1413340
- Brokerage
- ROYAL LEPAGE TEAM REALTY
Similar homes for sale
These homes have similar price range, details and proximity to 3200 COUNTY 31









