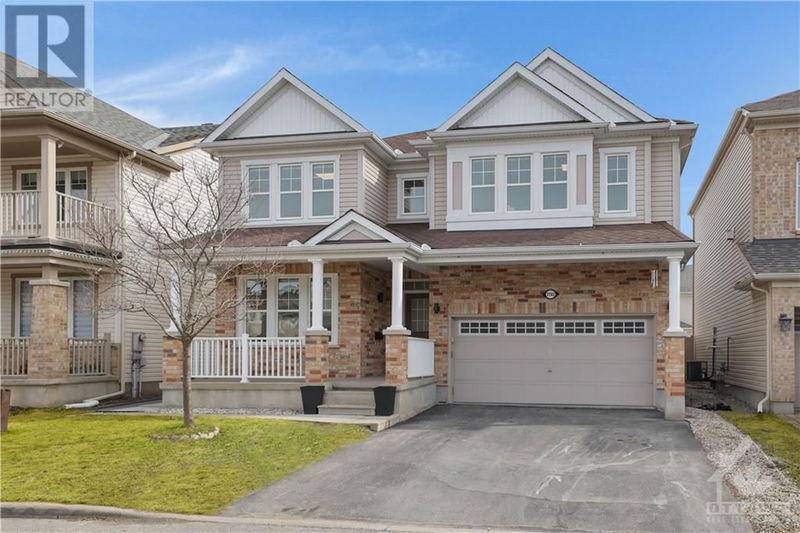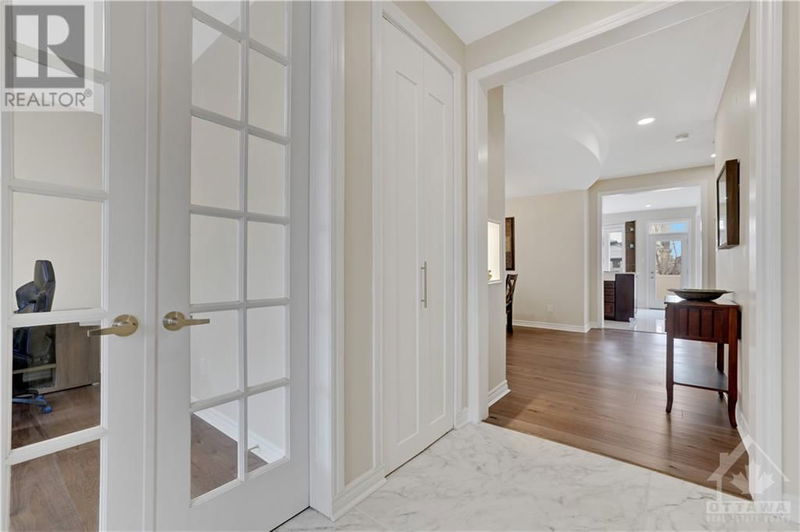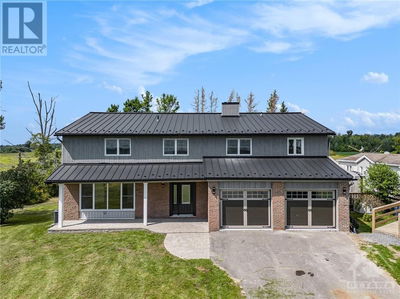2782 GRAND VISTA
Half Moon Bay | Barrhaven
$1,216,000.00
Listed 15 days ago
- 4 bed
- 5 bath
- - sqft
- 4 parking
- Single Family
Property history
- Now
- Listed on Sep 24, 2024
Listed for $1,216,000.00
15 days on market
Location & area
Schools nearby
Home Details
- Description
- Discover the pinnacle of elegant living with this stunning property in Halfmoon Bay. Surrounded by peaceful scenery, near a prestigious golf course, Minto Rec. complex,& top-tier schools, this home perfectly balances serenity &convenience. Thoughtfully crafted with modern elegance, it boasts an inviting kitchen, one main-level bedroom, &a second floor with 4 bedrooms, 2.5 baths, laundry, 10-foot ceilings, & wide hallways, creating a grand & open atmosphere. The fully finished basement offers prime rental income potential with ceramic & laminate flooring, 2 bedrooms, 2 full baths, a formal living room, laundry,& a full kitchen. EXTENSIVELY UPGRADED THROUGHOUT in 2022-23, this carefully designed home radiates quality & artistry, showcasing premium finishes at every turn. The second floor comes fully furnished for added ease. A detailed feature sheet of upgrades is available, highlighting the countless improvements made. Discover unmatched luxury & comfort in this exceptional family home! (id:39198)
- Additional media
- https://youtu.be/CBvLhCYCTc8
- Property taxes
- $6,230.00 per year / $519.17 per month
- Basement
- Finished, Full
- Year build
- 2010
- Type
- Single Family
- Bedrooms
- 4 + 2
- Bathrooms
- 5
- Parking spots
- 4 Total
- Floor
- Hardwood, Laminate, Ceramic
- Balcony
- -
- Pool
- -
- External material
- Brick | Siding
- Roof type
- -
- Lot frontage
- -
- Lot depth
- -
- Heating
- Forced air, Natural gas
- Fire place(s)
- 1
- Main level
- Dining room
- 11'11" x 7'7"
- Family room/Fireplace
- 13'11" x 18'0"
- Eating area
- 8'7" x 13'1"
- Office
- 10'5" x 10'0"
- Living room
- 10'0" x 9'0"
- Kitchen
- 9'0" x 15'0"
- 2pc Bathroom
- 7'7" x 4'0"
- Second level
- Bedroom
- 13'6" x 18'2"
- 5pc Ensuite bath
- 9'3" x 11'2"
- Laundry room
- 7'6" x 9'0"
- Bedroom
- 12'0" x 13'2"
- Bedroom
- 11'11" x 13'1"
- Bedroom
- 13'5" x 11'0"
- Other
- 8'0" x 7'5"
- Other
- 8'0" x 7'5"
- Storage
- 4'0" x 9'0"
- Basement
- Living room
- 12'8" x 11'4"
- 4pc Ensuite bath
- 5'1" x 9'9"
- Bedroom
- 10'7" x 14'11"
- Bedroom
- 13'1" x 10'6"
- 4pc Bathroom
- 7'10" x 8'2"
- Kitchen
- 9'3" x 15'0"
Listing Brokerage
- MLS® Listing
- 1413368
- Brokerage
- ROYAL LEPAGE PERFORMANCE REALTY
Similar homes for sale
These homes have similar price range, details and proximity to 2782 GRAND VISTA









