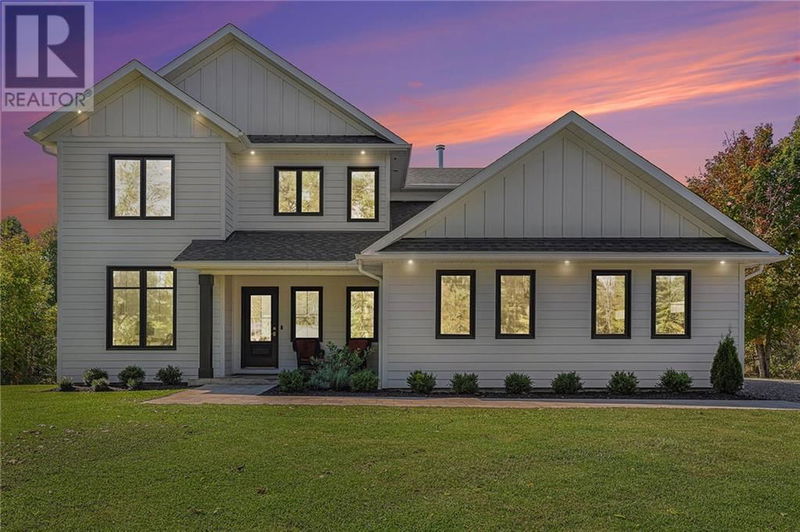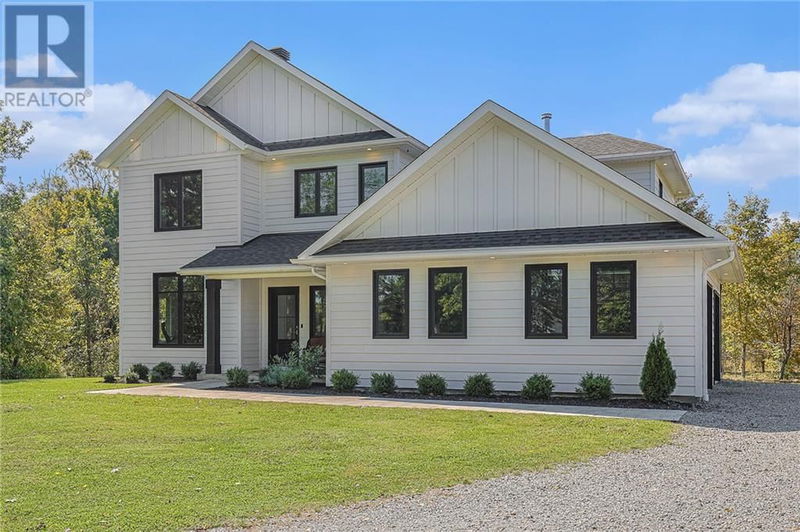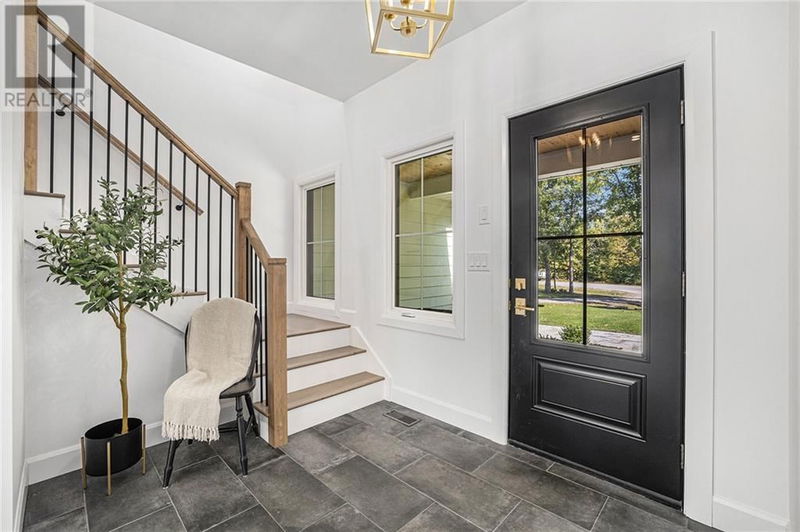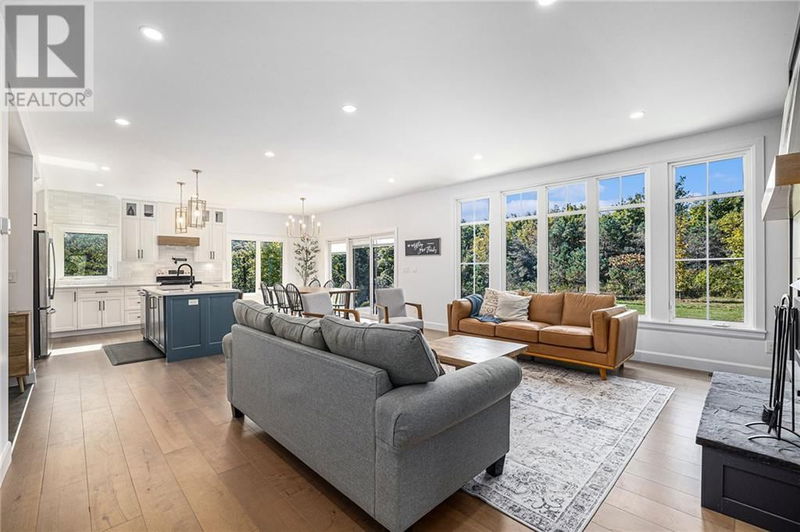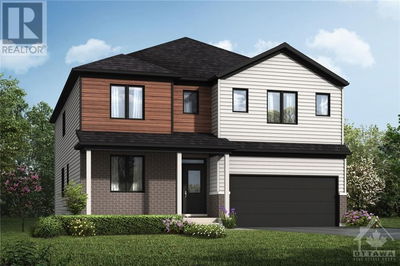49 AUTUMN
Glencraig Villiage | Smiths Falls
$989,900.00
Listed 13 days ago
- 4 bed
- 3 bath
- - sqft
- 8 parking
- Single Family
Property history
- Now
- Listed on Sep 25, 2024
Listed for $989,900.00
13 days on market
Location & area
Schools nearby
Home Details
- Description
- Welcome to your dream home nestled in a peaceful rural subdivision, just minutes from Smiths Falls! This nearly new two-storey residence sits on a beautifully landscaped 1.5-acre lot, offering ample space and tranquility. With 4 spacious bedrooms and 2.5 baths, including a luxurious ensuite in the primary bedroom, this home balances comfort and style. The open-concept main floor boasts modern finishes, high ceilings, and a bright, airy layout including a wood fireplace. A large center island anchors the kitchen, ideal for family gatherings & entertaining, while sliding doors open to your backyard deck. The main floor also features a versatile office space that can easily be converted into a 5th bedroom. Upstairs, enjoy the convenience of a 2nd-floor laundry while the finished basement is flooded with natural light, offering additional living space. A large mudroom with a powder room connects to the double-car insulated garage, making this home both beautiful and practical. (id:39198)
- Additional media
- -
- Property taxes
- $5,385.00 per year / $448.75 per month
- Basement
- Finished, Full
- Year build
- 2021
- Type
- Single Family
- Bedrooms
- 4
- Bathrooms
- 3
- Parking spots
- 8 Total
- Floor
- Tile, Laminate, Other
- Balcony
- -
- Pool
- -
- External material
- Other
- Roof type
- -
- Lot frontage
- -
- Lot depth
- -
- Heating
- Forced air, Propane
- Fire place(s)
- 1
- Main level
- Foyer
- 6'10" x 13'1"
- Office
- 11'10" x 11'6"
- Kitchen
- 12'8" x 17'11"
- Pantry
- 4'8" x 3'10"
- Living room/Fireplace
- 20'3" x 18'0"
- Mud room
- 10'4" x 17'11"
- 2pc Bathroom
- 5'10" x 6'5"
- Lower level
- Family room
- 20'10" x 33'3"
- Utility room
- 10'0" x 9'8"
- Second level
- Primary Bedroom
- 18'1" x 17'10"
- 3pc Ensuite bath
- 5'9" x 11'1"
- Bedroom
- 11'2" x 11'11"
- Laundry room
- 6'10" x 11'0"
- Bedroom
- 11'11" x 12'4"
- 4pc Bathroom
- 7'9" x 8'4"
- Bedroom
- 11'5" x 12'11"
Listing Brokerage
- MLS® Listing
- 1413373
- Brokerage
- ROYAL LEPAGE ADVANTAGE REAL ESTATE LTD
Similar homes for sale
These homes have similar price range, details and proximity to 49 AUTUMN
