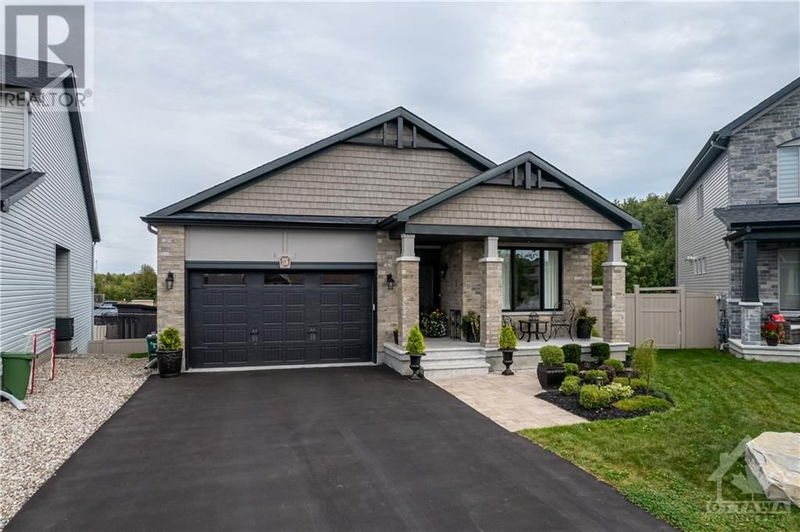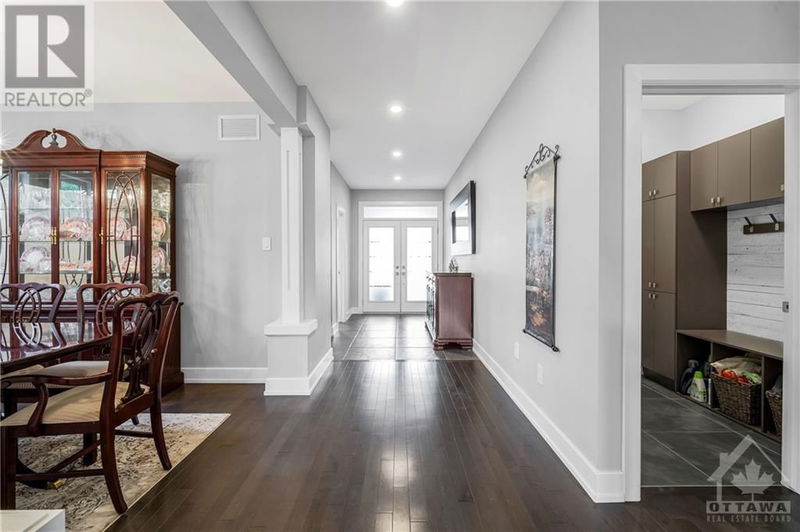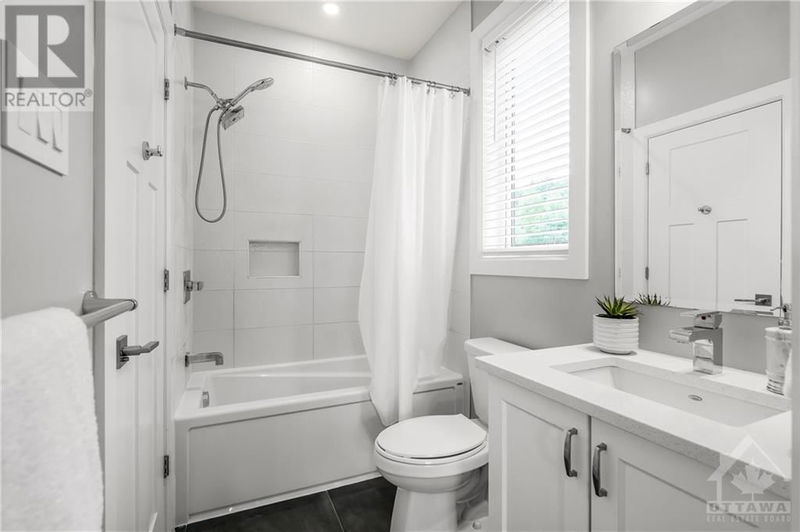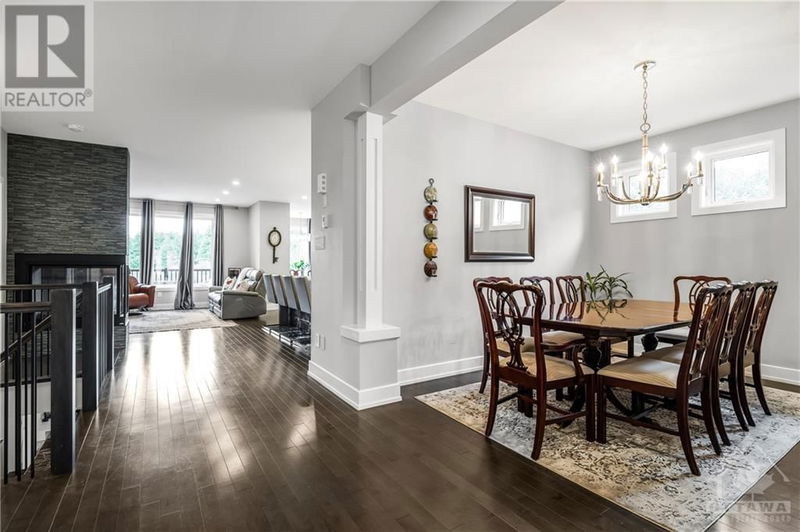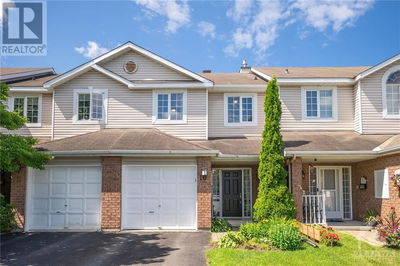1136 BECKETT
STITTSVILLE | Stittsville
$1,299,000.00
Listed 13 days ago
- 3 bed
- 3 bath
- - sqft
- 6 parking
- Single Family
Property history
- Now
- Listed on Sep 26, 2024
Listed for $1,299,000.00
13 days on market
Location & area
Schools nearby
Home Details
- Description
- EXCEPTIONAL 2019 upgraded walkout bungalow on premium oversized diamond-shape lot! This multi-generational home is nestled in a friendly community on a peaceful crescent. Step inside to a grand entrance that flows into an open-concept layout, featuring a front bedrm that can serve as an office, along with convenient access to an ensuite bathroom. The gourmet kitchen is a chef's dream, showcasing an oversized island with a breakfast bar, S/S appliances, an extended pantry, quartz countertops, and a chic marble backsplash. The inviting primary bedroom boasts a cathedral ceiling, a luxurious 4p ensuite, and spacious walk-in closet. The fully finished lower level includes a cozy recreation room, a playroom, ample storage, and a laundry room, plus an additional bedroom and full bath. The walkout basement opens to a fully fenced (PVC) south-facing backyard, that is beautifully landscaped, and pool ready w/ no rear neighbours. Located in a superior school zone! Express bus stop to Tunney's. (id:39198)
- Additional media
- https://youtu.be/C0dySFUYXDY
- Property taxes
- $6,212.00 per year / $517.67 per month
- Basement
- Finished, Full
- Year build
- 2019
- Type
- Single Family
- Bedrooms
- 3 + 1
- Bathrooms
- 3
- Parking spots
- 6 Total
- Floor
- Hardwood
- Balcony
- -
- Pool
- -
- External material
- Brick | Siding
- Roof type
- -
- Lot frontage
- -
- Lot depth
- -
- Heating
- Forced air, Natural gas
- Fire place(s)
- 1
- Main level
- Great room
- 13'3" x 12'5"
- Primary Bedroom
- 14'0" x 11'8"
- Bedroom
- 9'8" x 11'0"
- Other
- 19'6" x 17'10"
- Dining room
- 12'0" x 10'0"
- Bedroom
- 11'10" x 11'7"
- 4pc Ensuite bath
- 7'8" x 9'4"
- 3pc Ensuite bath
- 4'10" x 7'10"
- Eating area
- 9'0" x 9'0"
- Kitchen
- 13'5" x 12'3"
- Lower level
- Recreation room
- 20'0" x 33'0"
- Bedroom
- 10'8" x 14'3"
- 3pc Bathroom
- 6'3" x 9'2"
- Laundry room
- 8'8" x 10'10"
- Playroom
- 8'8" x 10'5"
Listing Brokerage
- MLS® Listing
- 1413318
- Brokerage
- EXP REALTY
Similar homes for sale
These homes have similar price range, details and proximity to 1136 BECKETT
