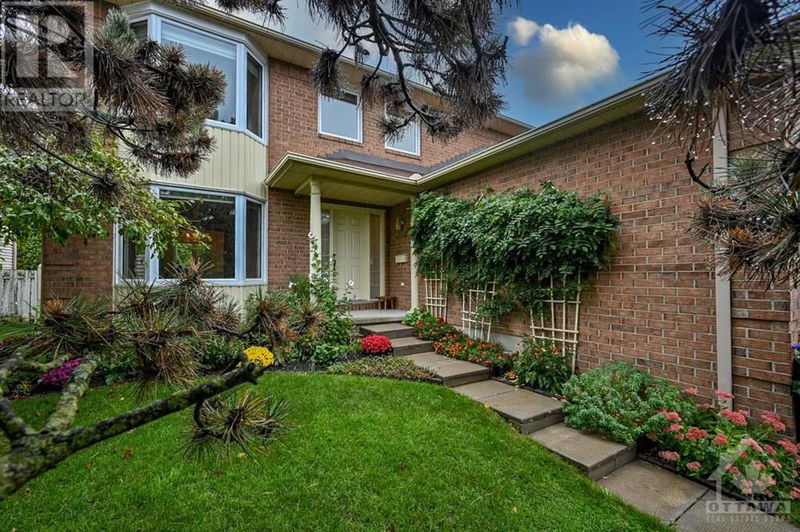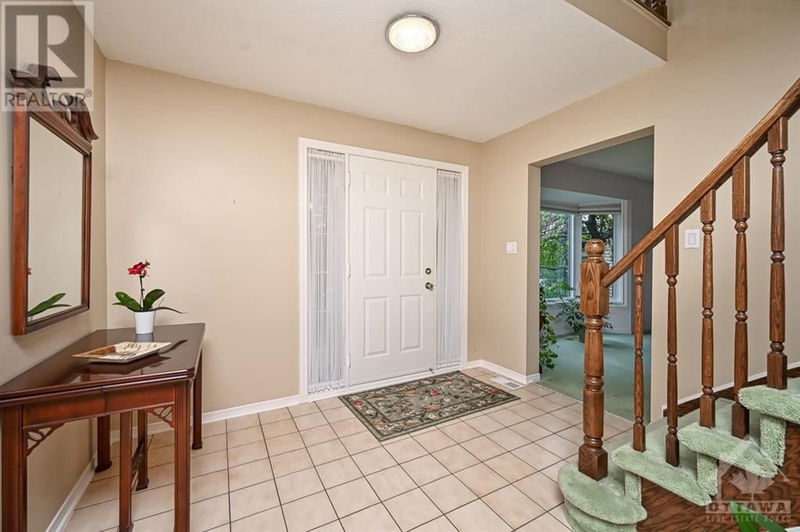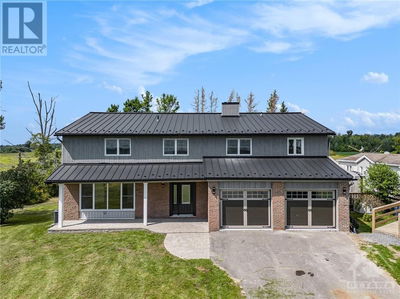763 MONTCREST
Fallingbrook | Orleans
$799,900.00
Listed 12 days ago
- 4 bed
- 3 bath
- - sqft
- 6 parking
- Single Family
Property history
- Now
- Listed on Sep 26, 2024
Listed for $799,900.00
12 days on market
Location & area
Schools nearby
Home Details
- Description
- 4 Bedroom, 3 bathroom classic brick front, beautiful landscaping deep in the neighbourhood of Fallingbrook. Covered front verandah, classic spacious foyer with tile floors, open living/dining room with bay window, spacious kitchen w/eat-in area, wall pantry & panoramic windows including a patio door & 2 side windows to the private yard. Family room w/wood burning fireplace. Main floor laundry/mudroom w/side door, closet and inside access from garage. 2 pc powder rm. Curved staircase to 2nd level. Sitting area w/large windows and Romeo & Juliet overlook. Large Primary bedroom w/4 piece ensuite & walk-in closet. 3 good sized bedrooms & 4 piece main bathroom. Basement is partially finished w/rec rm & workshop. Fully fenced Backyard offers a small pond/water feature & stunning perennial gardens. Fantastic location, close to great schools, parks, shops, recreation & transit. Approx 2125 sq ft as per builder plans. Driveway (2023), windows 2016, furnace & A/C 2014. 24 hr irrev on Offers (id:39198)
- Additional media
- https://youtu.be/C5ta_xrqSh4
- Property taxes
- $4,939.00 per year / $411.58 per month
- Basement
- Partially finished, Full
- Year build
- 1989
- Type
- Single Family
- Bedrooms
- 4
- Bathrooms
- 3
- Parking spots
- 6 Total
- Floor
- Tile, Vinyl, Wall-to-wall carpet
- Balcony
- -
- Pool
- -
- External material
- Brick | Siding
- Roof type
- -
- Lot frontage
- -
- Lot depth
- -
- Heating
- Forced air, Natural gas
- Fire place(s)
- 1
- Main level
- Foyer
- 0’0” x 0’0”
- Living room
- 11'3" x 16'4"
- Dining room
- 11'3" x 11'6"
- Kitchen
- 9'6" x 10'0"
- Eating area
- 9'0" x 10'0"
- Family room/Fireplace
- 11'3" x 17'0"
- Laundry room
- 0’0” x 0’0”
- Mud room
- 0’0” x 0’0”
- 2pc Bathroom
- 0’0” x 0’0”
- Second level
- Primary Bedroom
- 11'5" x 17'0"
- Sitting room
- 11'0" x 4'8"
- Bedroom
- 10'8" x 11'5"
- Bedroom
- 10'8" x 11'5"
- Bedroom
- 10'0" x 11'0"
- 4pc Bathroom
- 0’0” x 0’0”
- Basement
- Recreation room
- 17'9" x 20'5"
- Workshop
- 0’0” x 0’0”
Listing Brokerage
- MLS® Listing
- 1413323
- Brokerage
- RE/MAX AFFILIATES REALTY LTD.
Similar homes for sale
These homes have similar price range, details and proximity to 763 MONTCREST









