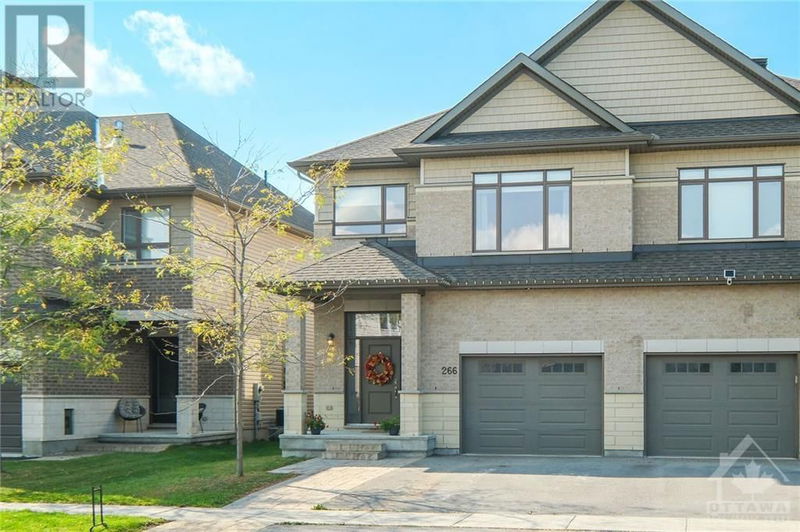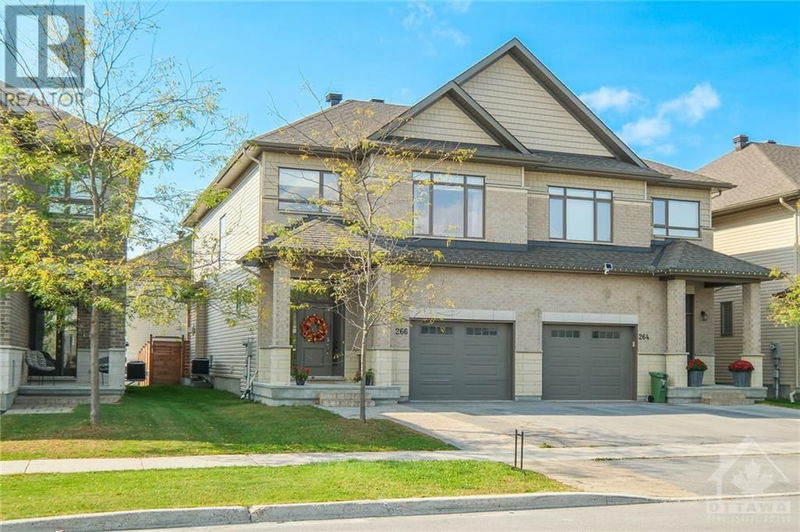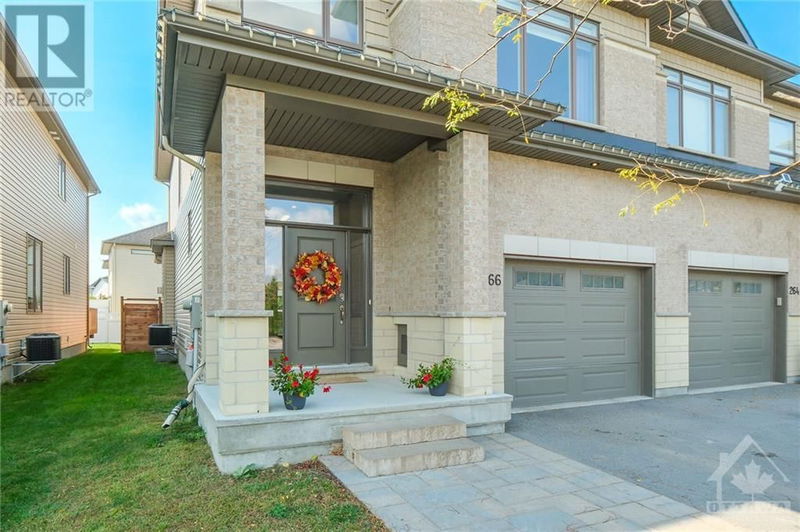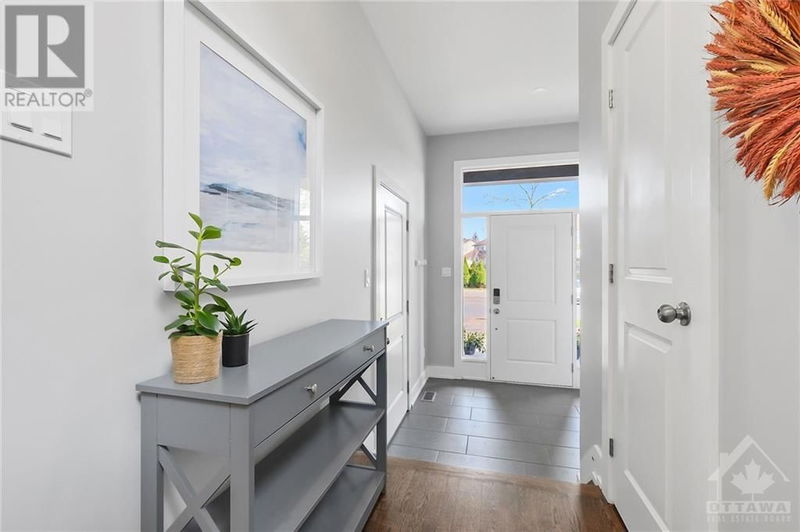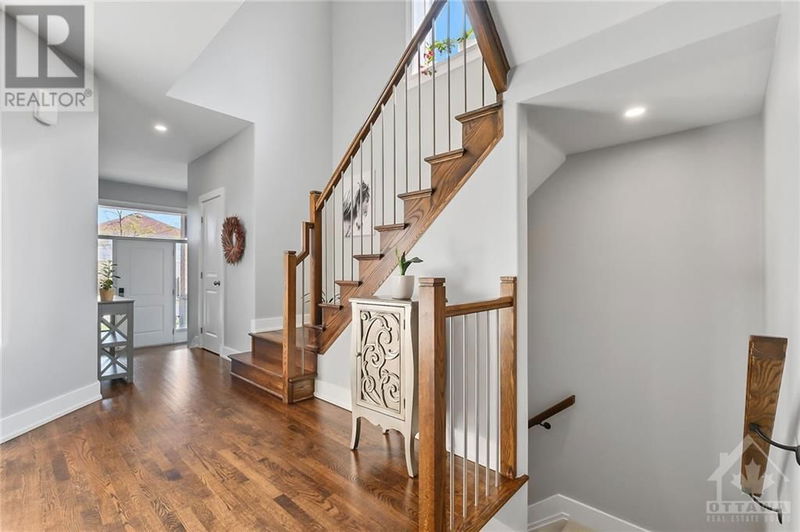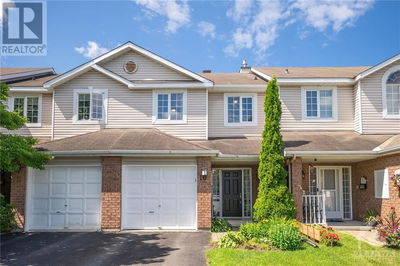266 WEST RIDGE
Stittsville South | Ottawa
$764,900.00
Listed 12 days ago
- 3 bed
- 3 bath
- - sqft
- 3 parking
- Single Family
Property history
- Now
- Listed on Sep 27, 2024
Listed for $764,900.00
12 days on market
Location & area
Schools nearby
Home Details
- Description
- A stunning semi-detached home well crafted by Patten & centrally located in Stittsville, just a short walk from the Trans Canada Trail, parks, schools & shops. A spacious open layout showcases site finished Oak floors throughout. The Laurysen eat-in kitchen boasts floor-to-ceiling Birch cabinetry, a breakkfast bar island, quartz counters and backsplash with under mount lighting. An expansive family room offers the warmth & ambiance of a gas fireplace, while the dining room can be used as a versatile space to suit your needs. A rich hardwood staircase leads to the upper level where you'll find the primary suite with an opulent 4-pc ensuite & walk-in closet. This level includes 3 generous bedrooms, a 4-pc main bathroom plus convenient laundry. The bright lower level has been professionally finished featuring oversized windows with a flexible area for whatever your required use might be such as a rec-room or gym while still having lots of room for storage. (id:39198)
- Additional media
- https://www.myvisuallistings.com/vt/351101
- Property taxes
- $4,800.00 per year / $400.00 per month
- Basement
- Partially finished, Full
- Year build
- 2016
- Type
- Single Family
- Bedrooms
- 3
- Bathrooms
- 3
- Parking spots
- 3 Total
- Floor
- Tile, Hardwood
- Balcony
- -
- Pool
- -
- External material
- Brick | Siding
- Roof type
- -
- Lot frontage
- -
- Lot depth
- -
- Heating
- Forced air, Natural gas
- Fire place(s)
- 1
- Main level
- Foyer
- 0’0” x 0’0”
- 2pc Bathroom
- 0’0” x 0’0”
- Dining room
- 11'6" x 11'0"
- Family room/Fireplace
- 12'8" x 17'0"
- Kitchen
- 9'7" x 12'9"
- Eating area
- 11'1" x 10'3"
- Porch
- 11'2" x 6'0"
- Second level
- Primary Bedroom
- 15'6" x 16'0"
- 4pc Ensuite bath
- 0’0” x 0’0”
- Other
- 0’0” x 0’0”
- 4pc Bathroom
- 0’0” x 0’0”
- Bedroom
- 11'0" x 13'0"
- Bedroom
- 11'5" x 11'6"
- Basement
- Recreation room
- 0’0” x 0’0”
Listing Brokerage
- MLS® Listing
- 1413458
- Brokerage
- RE/MAX HALLMARK REALTY GROUP
Similar homes for sale
These homes have similar price range, details and proximity to 266 WEST RIDGE
