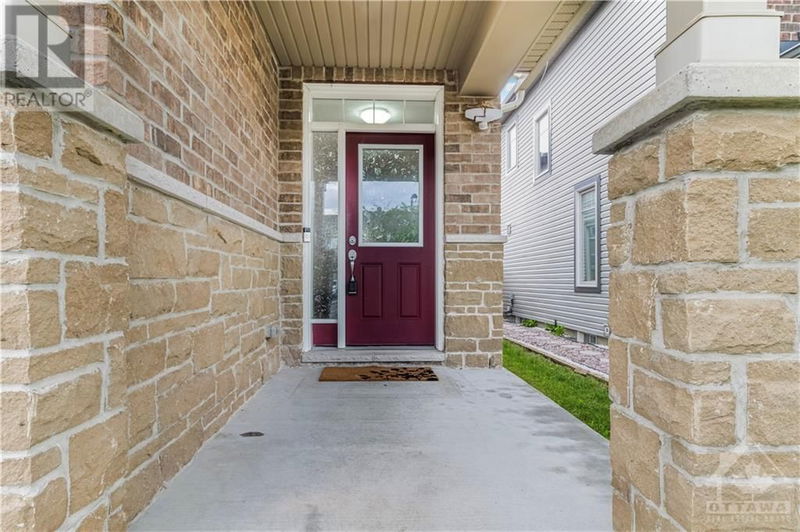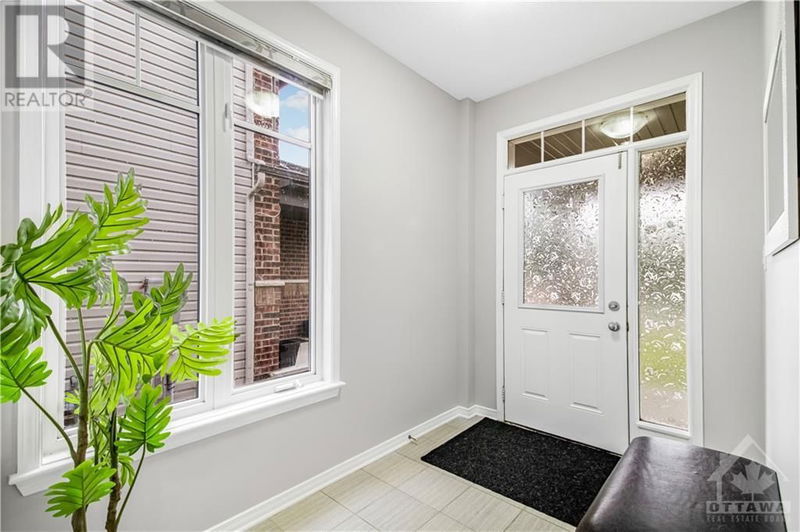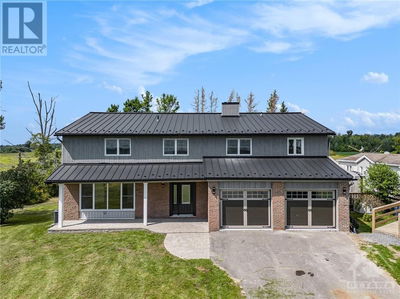534 ROUNCEY
Blackstone | Kanata
$924,990.00
Listed 12 days ago
- 4 bed
- 4 bath
- - sqft
- 4 parking
- Single Family
Property history
- Now
- Listed on Sep 26, 2024
Listed for $924,990.00
12 days on market
Location & area
Schools nearby
Home Details
- Description
- Welcome to this stunning family home in the highly sought-after Blackstone community of Kanata. The main floor features a spacious foyer, a powder room, inside access to the garage, hardwood flooring, and open-concept living and dining areas with a gas fireplace. The spacious kitchen includes an upgraded layout with a large island, quartz countertops, a backsplash, and an extended cabinetry for a busy household. Upstairs, you’ll find a luxurious primary bedroom with a spa-style ensuite and separate his-and-hers closets. One of the secondary bedrooms offers a private balcony, perfect for morning coffee. The convenient second-floor laundry room with storage, three additional well-sized bedrooms, and a main full bathroom make this home ideal for a growing family. The finished basement has a spacious rec room, a media room and a 2pc bathroom. The oversized backyard is perfect for family gatherings. Located just minutes from top-rated schools, parks, walking trails, shopping, and transit. (id:39198)
- Additional media
- https://www.youtube.com/watch?v=ohIZgcbLPyQ
- Property taxes
- $5,633.00 per year / $469.42 per month
- Basement
- Finished, Full
- Year build
- 2014
- Type
- Single Family
- Bedrooms
- 4
- Bathrooms
- 4
- Parking spots
- 4 Total
- Floor
- Tile, Hardwood, Wall-to-wall carpet
- Balcony
- -
- Pool
- -
- External material
- Brick | Vinyl
- Roof type
- -
- Lot frontage
- -
- Lot depth
- -
- Heating
- Forced air, Natural gas
- Fire place(s)
- 1
- Main level
- Family room
- 10'6" x 14'7"
- Eating area
- 9'1" x 12'9"
- Dining room
- 8'1" x 10'2"
- Kitchen
- 11'6" x 12'9"
- 2pc Bathroom
- 0’0” x 0’0”
- Porch
- 0’0” x 0’0”
- Foyer
- 0’0” x 0’0”
- Living room
- 10'2" x 11'1"
- Second level
- Bedroom
- 10'9" x 13'6"
- Primary Bedroom
- 17'1" x 13'11"
- Bedroom
- 9'7" x 10'9"
- 5pc Ensuite bath
- 0’0” x 0’0”
- Laundry room
- 0’0” x 0’0”
- Bedroom
- 14'5" x 16'2"
- 3pc Bathroom
- 0’0” x 0’0”
- Other
- 0’0” x 0’0”
- Other
- 0’0” x 0’0”
- Other
- 0’0” x 0’0”
- Basement
- 2pc Bathroom
- 0’0” x 0’0”
- Recreation room
- 20'5" x 23'3"
- Media
- 13'2" x 23'3"
Listing Brokerage
- MLS® Listing
- 1413461
- Brokerage
- ROYAL LEPAGE TEAM REALTY
Similar homes for sale
These homes have similar price range, details and proximity to 534 ROUNCEY









