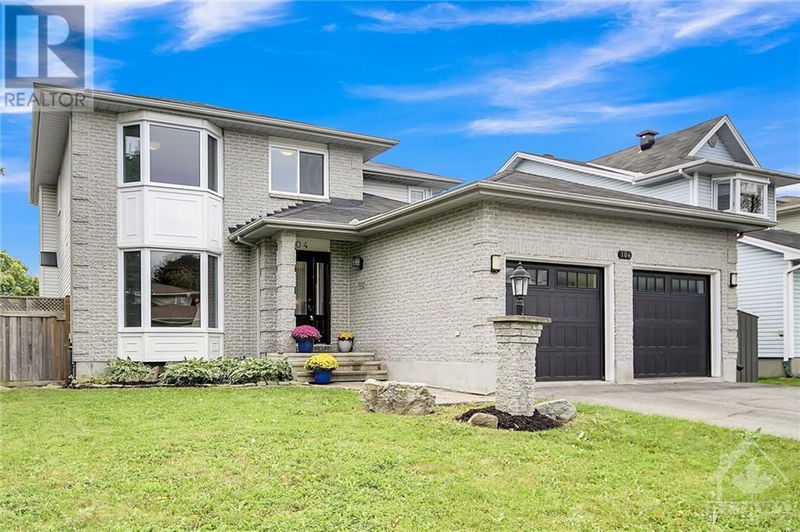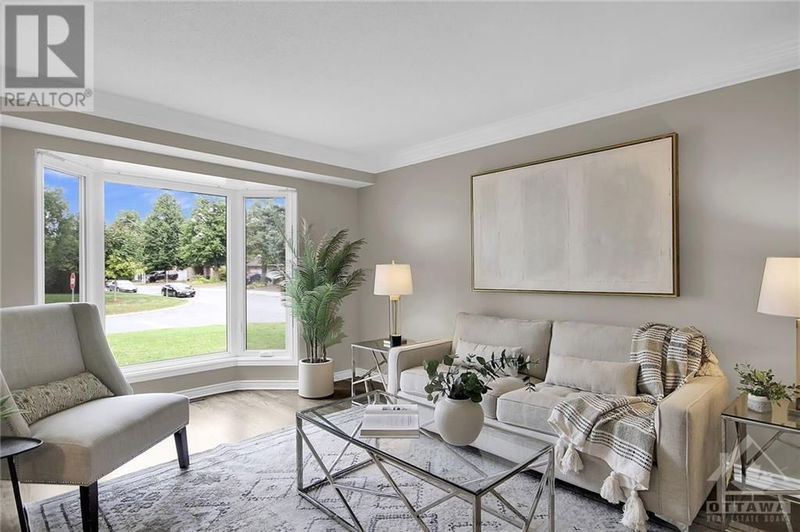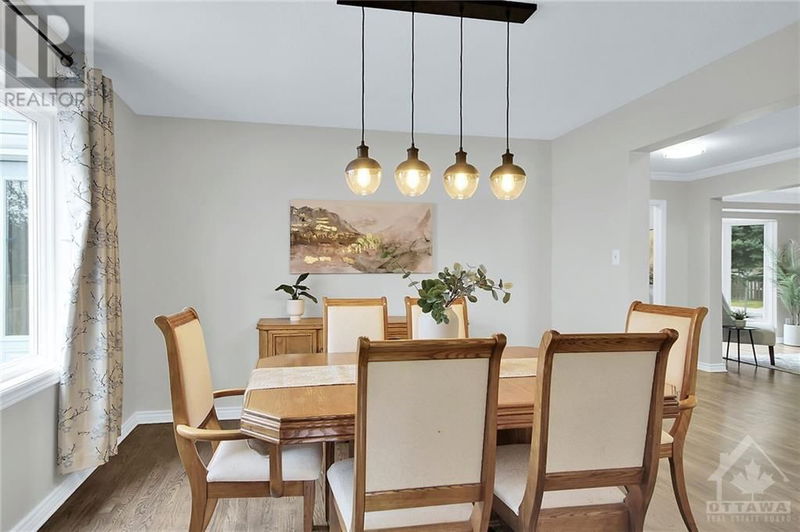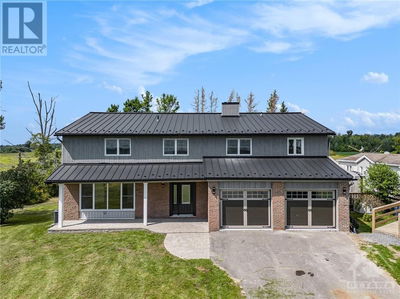104 PEACOCK
Barrhaven | Ottawa
$874,900.00
Listed 13 days ago
- 4 bed
- 4 bath
- - sqft
- 6 parking
- Single Family
Property history
- Now
- Listed on Sep 25, 2024
Listed for $874,900.00
13 days on market
Location & area
Schools nearby
Home Details
- Description
- Discover your dream home, a 2-storey detached with 4 bedrooms, 4 bathrooms & unique features that cater to comfort and style. Marvel at the large bay window illuminating the formal living room, a kitchen boasting quartz countertops, a ton of cabinets and a separate eat-in area with patio doors to fully fenced yard. Family room off of the kitchen with hardwood floors and a wood-burning fireplace. Separate dining room with large window and hardwood floors. Primary bedroom offers a separate sitting area ideal for home office, walk-in closet and updated ensuite bath. Enjoy three more bedrooms and renovated full bath. Huge finished basement with family room, bar area, workout area and a 2-pc bath. Convenient main floor laundry & mud room with door to back yard. Large fenced yard with oval above ground pool. Furnace 2023. Most windows 2009. Front door, Garage Doors & openers 2020. Patio Door, Side entrance door Dining room window 2022. Bathrooms renovated 2009. Hardwood refinished 2021. (id:39198)
- Additional media
- https://youtu.be/e7fsEdmFgmQ
- Property taxes
- $5,394.00 per year / $449.50 per month
- Basement
- Finished, Full
- Year build
- 1989
- Type
- Single Family
- Bedrooms
- 4
- Bathrooms
- 4
- Parking spots
- 6 Total
- Floor
- Tile, Hardwood, Wall-to-wall carpet
- Balcony
- -
- Pool
- Above ground pool
- External material
- Brick | Siding
- Roof type
- -
- Lot frontage
- -
- Lot depth
- -
- Heating
- Forced air, Natural gas
- Fire place(s)
- 1
- Main level
- Living room
- 12'2" x 15'9"
- Dining room
- 11'9" x 11'9"
- Kitchen
- 11'9" x 11'9"
- Eating area
- 7'1" x 11'6"
- Family room
- 12'1" x 12'2"
- 2pc Bathroom
- 0’0” x 0’0”
- Laundry room
- 0’0” x 0’0”
- Second level
- Primary Bedroom
- 14'0" x 20'4"
- 4pc Ensuite bath
- 0’0” x 0’0”
- Bedroom
- 11'9" x 11'9"
- Bedroom
- 9'6" x 11'9"
- Bedroom
- 8'9" x 11'9"
- Full bathroom
- 0’0” x 0’0”
- Lower level
- Recreation room
- 14'0" x 24'0"
- Gym
- 11'0" x 11'0"
- 2pc Bathroom
- 0’0” x 0’0”
Listing Brokerage
- MLS® Listing
- 1413467
- Brokerage
- RE/MAX HALLMARK REALTY GROUP
Similar homes for sale
These homes have similar price range, details and proximity to 104 PEACOCK









