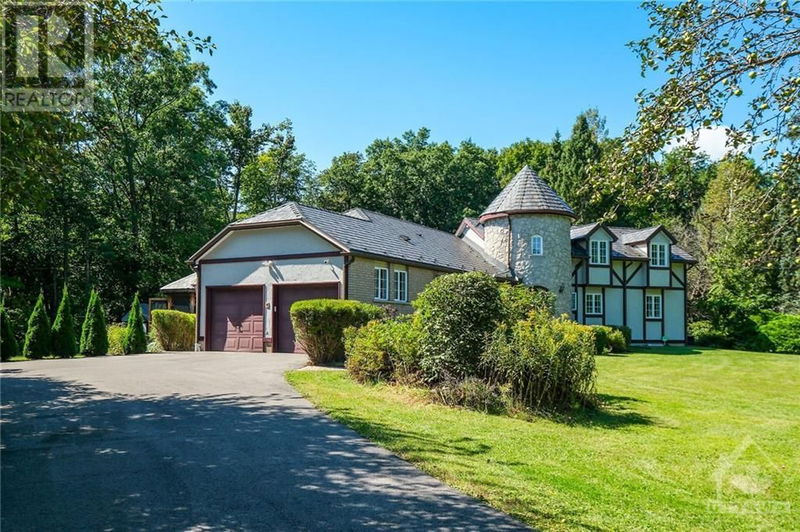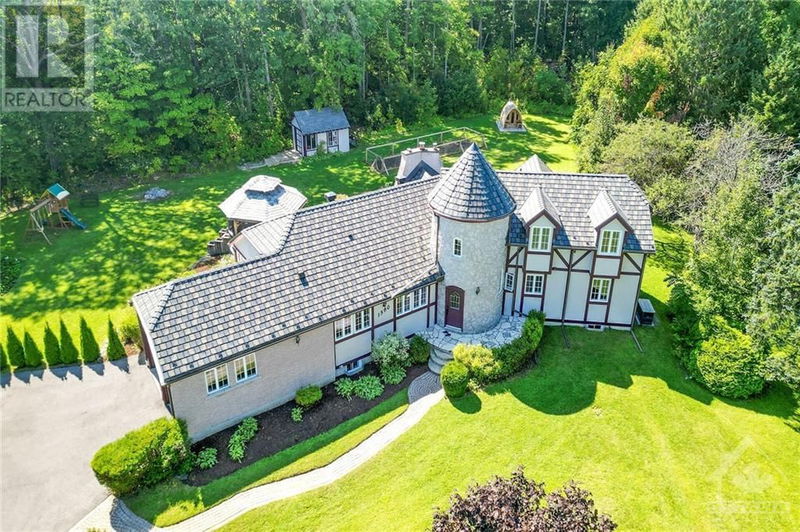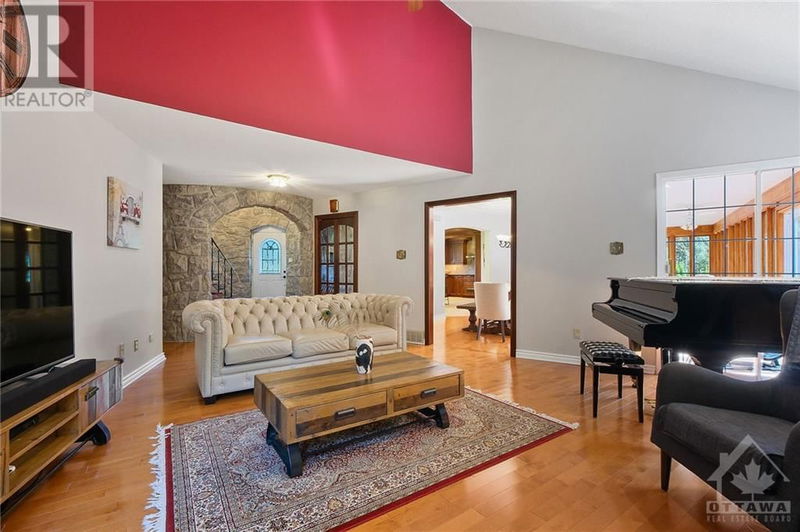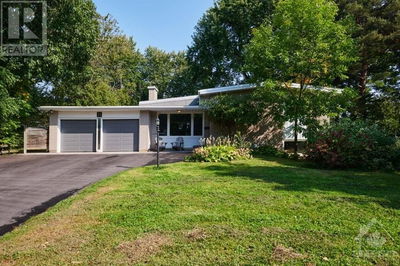1390 MILLBURN
Cumberland | Ottawa
$1,199,000.00
Listed 15 days ago
- 4 bed
- 3 bath
- - sqft
- 8 parking
- Single Family
Property history
- Now
- Listed on Sep 24, 2024
Listed for $1,199,000.00
15 days on market
Location & area
Schools nearby
Home Details
- Description
- Enchanting French Norman style residence nestled on a serene 2.38-acre lot in the coveted Maplewood Estates of Cumberland. A distinctive stone entrance tower & thoughtfully designed floor plan. Spacious layout separates the principal living areas from the private bedrooms. The kitchen is the heart of the home & chef's paradise w/high end custom cabinets, Miele & Bosch appliances, tiled back splash & granite counters. Formal dining room seamlessly connects to solarium & back deck perfect for savoring the tranquility of the private yard w/gazebo, sauna & more. The living room projects warmth & sophistication w/vaulted ceilings & striking wood burning fireplace. Convenient main floor laundry. Primary bedroom w/ensuite & 2nd bedroom on main. 2 more bedrooms & an updated bath (shower+double sink) complete 2nd flr. 2 car attached garage w/inside entry. A whole-house natural gas generator & premium metal roof bring peace of mind for years to come. Minutes to Orleans & sure to impress. (id:39198)
- Additional media
- https://www.myvisuallistings.com/cvt/350406
- Property taxes
- $6,131.00 per year / $510.92 per month
- Basement
- Unfinished, Full
- Year build
- 1977
- Type
- Single Family
- Bedrooms
- 4
- Bathrooms
- 3
- Parking spots
- 8 Total
- Floor
- Tile, Hardwood
- Balcony
- -
- Pool
- -
- External material
- Stone | Stucco
- Roof type
- -
- Lot frontage
- -
- Lot depth
- -
- Heating
- Forced air, Natural gas
- Fire place(s)
- 1
- Main level
- Foyer
- 11'0" x 11'0"
- Living room
- 16'5" x 18'8"
- Dining room
- 11'10" x 14'1"
- Kitchen
- 10'8" x 14'8"
- Eating area
- 9'10" x 11'7"
- Solarium
- 5'8" x 30'1"
- Laundry room
- 7'6" x 11'0"
- 2pc Bathroom
- 4'3" x 6'5"
- Primary Bedroom
- 11'11" x 20'3"
- 4pc Ensuite bath
- 6'0" x 11'2"
- Bedroom
- 9'10" x 13'0"
- Second level
- Bedroom
- 10'10" x 19'2"
- Bedroom
- 10'7" x 14'0"
- Other
- 5'7" x 5'9"
- 4pc Bathroom
- 7'2" x 8'6"
- Lower level
- Recreation room
- 25'0" x 21'0"
- Playroom
- 7'10" x 21'0"
- Storage
- 11'0" x 11'0"
- Workshop
- 18'6" x 22'7"
- Utility room
- 9'5" x 17'8"
Listing Brokerage
- MLS® Listing
- 1413473
- Brokerage
- RE/MAX HALLMARK REALTY GROUP
Similar homes for sale
These homes have similar price range, details and proximity to 1390 MILLBURN









