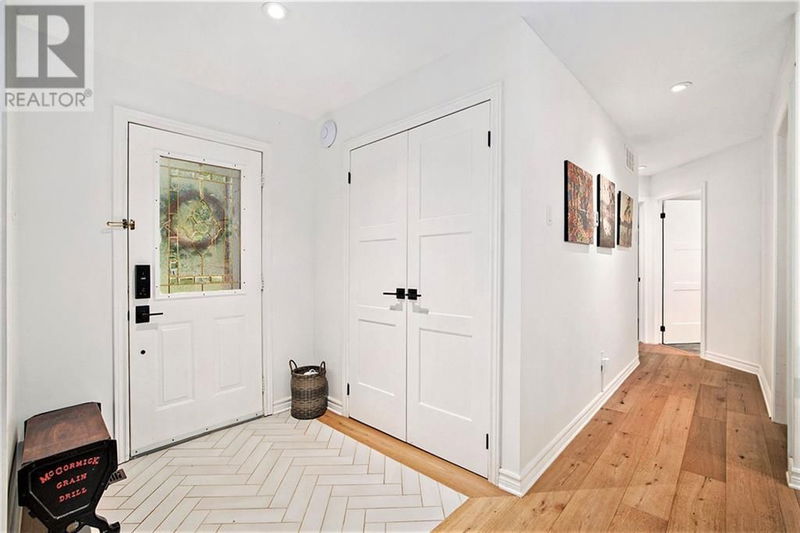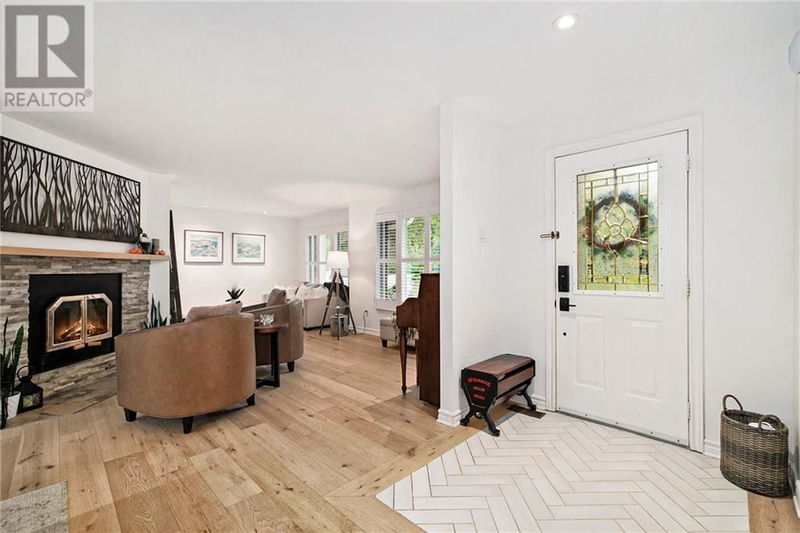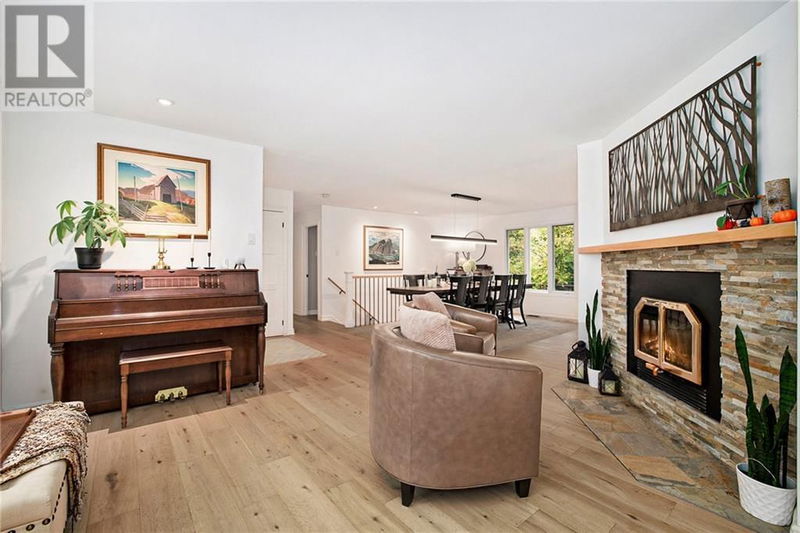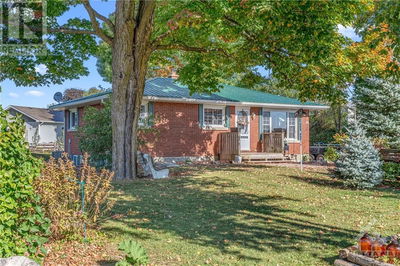126 KAREN
Chaloa Acres | Perth
$895,000.00
Listed 11 days ago
- 3 bed
- 3 bath
- - sqft
- 6 parking
- Single Family
Property history
- Now
- Listed on Sep 27, 2024
Listed for $895,000.00
11 days on market
Location & area
Schools nearby
Home Details
- Description
- Is it possible to live in a safe, quiet neighbourhood, surrounded by nature yet is just minutes away from literally everything? Yes, it is! Welcome to this stunning 3+1 bedroom, 3 full bath, brick bungalow, where modern elegance meets timeless comfort. Step inside to discover a lovely, bright, open, contemporary floor plan where high-end finishes exude sophistication yet maintaining its classic charm. Features include gleaming hardwood floors, fireplace, newly updated bathrooms with Italian tile, custom light fixtures and 3-panel doors with black hardware. The primary suite is a private retreat with custom built-ins and a luxurious ensuite bath. Walk out from the fully finished lower level and into the serene backyard oasis, perfect for entertaining, featuring an outdoor living space with lush landscaping, armour stone, gazebo, and a jaw-dropping interlock patio area – fabulous extension of your home! A full list of upgrades since 2022 is available. Welcome to Chaloa Acres! (id:39198)
- Additional media
- https://my.matterport.com/show/?m=CruZWnj4Mjk
- Property taxes
- $3,140.00 per year / $261.67 per month
- Basement
- Finished, Full
- Year build
- 1995
- Type
- Single Family
- Bedrooms
- 3 + 1
- Bathrooms
- 3
- Parking spots
- 6 Total
- Floor
- Hardwood, Ceramic, Mixed Flooring
- Balcony
- -
- Pool
- -
- External material
- Brick | Vinyl
- Roof type
- -
- Lot frontage
- -
- Lot depth
- -
- Heating
- Forced air, Propane
- Fire place(s)
- 1
- Main level
- Foyer
- 6'3" x 5'10"
- Living room
- 21'4" x 14'4"
- Dining room
- 15'0" x 15'0"
- Kitchen
- 12'8" x 11'6"
- Eating area
- 10'2" x 8'0"
- Foyer
- 8'8" x 5'8"
- Primary Bedroom
- 15'4" x 11'3"
- 3pc Ensuite bath
- 9'7" x 7'3"
- Bedroom
- 9'8" x 9'6"
- Bedroom
- 9'10" x 9'6"
- 4pc Bathroom
- 11'0" x 7'0"
- Lower level
- Family room
- 26'10" x 25'10"
- Bedroom
- 12'3" x 10'4"
- 3pc Bathroom
- 9'5" x 5'7"
- Laundry room
- 20'11" x 12'3"
- Utility room
- 13'4" x 10'4"
Listing Brokerage
- MLS® Listing
- 1413499
- Brokerage
Similar homes for sale
These homes have similar price range, details and proximity to 126 KAREN









