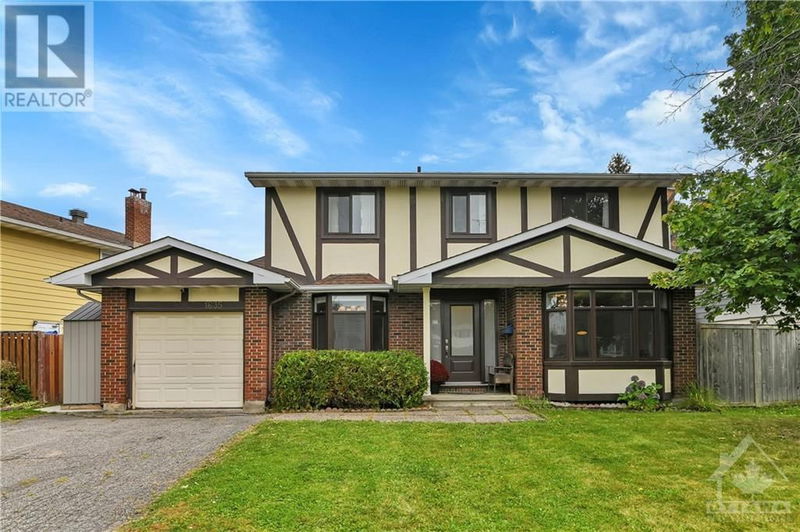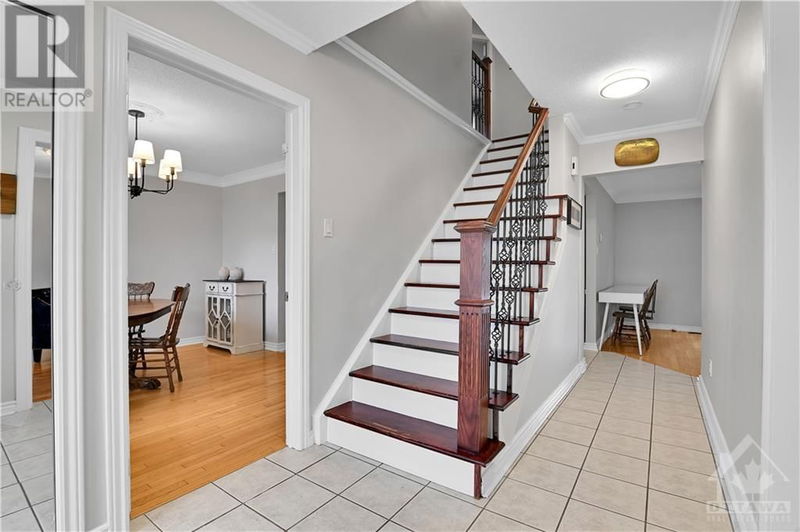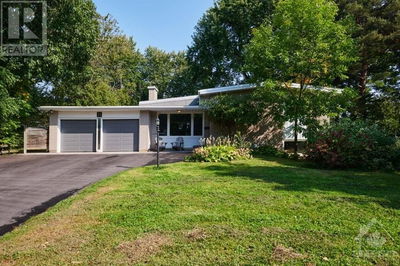1635 GREY NUNS
Convent Glen | Orleans
$790,000.00
Listed 12 days ago
- 4 bed
- 4 bath
- - sqft
- 5 parking
- Single Family
Property history
- Now
- Listed on Sep 27, 2024
Listed for $790,000.00
12 days on market
Location & area
Schools nearby
Home Details
- Description
- Welcome to your dream home— Freshly painted throughout (2024), a beautifully renovated property that seamlessly blends modern living with unbeatable convenience! This stunning residence features newly updated bathrooms (2021), a renovated basement (2021), and brand-new doors and windows throughout (2022-2024), creating a stylish atmosphere for you and your family. Enjoy the convenience of second-floor laundry (2021). The location is exceptional—just steps from the new LRT station, schools and walking/bike paths. Steps to Jean Darc with access to the hockey arena and sports complex, plus a variety of restaurants, coffee shops, and grocery stores all within walking distance. Families will love the large bedrooms, fully fenced backyard, complete with a play structure for the kids, providing a safe and fun space for outdoor play. (id:39198)
- Additional media
- -
- Property taxes
- $4,500.00 per year / $375.00 per month
- Basement
- Finished, Full
- Year build
- 1987
- Type
- Single Family
- Bedrooms
- 4 + 1
- Bathrooms
- 4
- Parking spots
- 5 Total
- Floor
- Hardwood, Ceramic, Vinyl
- Balcony
- -
- Pool
- -
- External material
- Brick | Aluminum siding
- Roof type
- -
- Lot frontage
- -
- Lot depth
- -
- Heating
- Forced air, Natural gas
- Fire place(s)
- 1
- Main level
- Foyer
- 7'4" x 6'11"
- Dining room
- 11'9" x 11'8"
- Eating area
- 4'5" x 7'3"
- Kitchen
- 10'8" x 11'4"
- Pantry
- 4'0" x 5'1"
- 2pc Bathroom
- 3'10" x 4'11"
- Family room/Fireplace
- 15'8" x 11'11"
- Living room
- 11'10" x 20'11"
- Second level
- 2pc Bathroom
- 7'10" x 7'4"
- Bedroom
- 11'8" x 14'6"
- Bedroom
- 10'7" x 11'3"
- Bedroom
- 11'2" x 9'7"
- Primary Bedroom
- 16'10" x 12'6"
- 3pc Ensuite bath
- 6'11" x 6'4"
- Basement
- Office
- 8'0" x 11'1"
- Living room
- 10'8" x 26'7"
- Bedroom
- 10'11" x 11'0"
- 3pc Bathroom
- 6'1" x 6'8"
- Utility room
- 10'2" x 11'0"
Listing Brokerage
- MLS® Listing
- 1413407
- Brokerage
- XLR8 REALTY GROUP INC.
Similar homes for sale
These homes have similar price range, details and proximity to 1635 GREY NUNS









