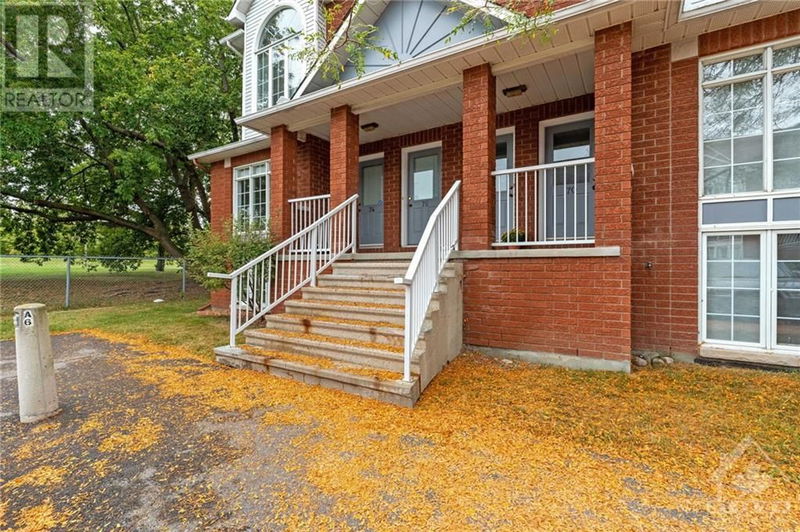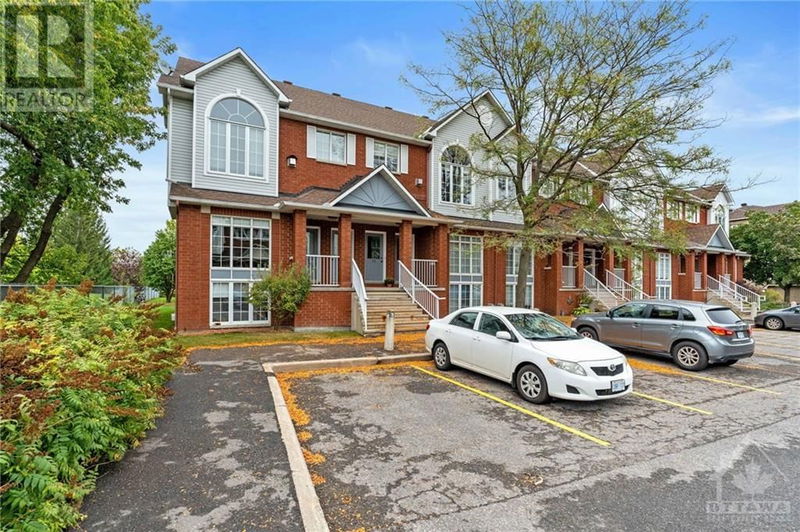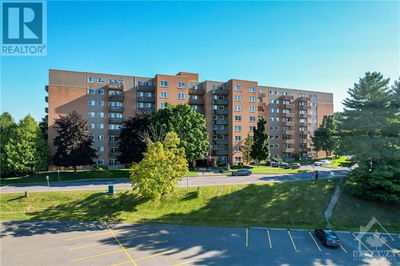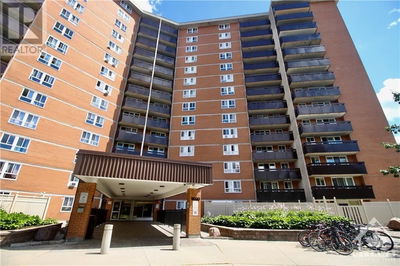72 BRISTON
Hunt Club Park | Ottawa
$429,900.00
Listed 14 days ago
- 2 bed
- 1 bath
- - sqft
- 1 parking
- Single Family
Property history
- Now
- Listed on Sep 25, 2024
Listed for $429,900.00
14 days on market
Location & area
Schools nearby
Home Details
- Description
- Space and location! This updated townhouse unit in Hunt Club Park provides a unique opportunity to live in a sought after central location, near green space and amenities, at this price point, with ample space, tall ceilings and natural light. This 2 bed and 2 bath condo features a grand main living area with cathedral ceiling and huge windows, and is open to the dining room and updated kitchen with new appliances. There is also a convenient powder room on this floor and laundry, as well as a storage or pantry closet and a walk-out to a balcony for morning coffee. The second level features a unique loft space that works well as an office or sitting room and looks over the main living area below, as well as a master bedroom with a walk-in closet, a cheater en-suite and a second private balcony. Another bedroom finishes off this spacious level. Owned parking is right in front of the home, paths are at your doorstep. This one won't last long! (id:39198)
- Additional media
- https://listings.insideottawamedia.ca/sites/nxalzwn/unbranded
- Property taxes
- $2,819.00 per year / $234.92 per month
- Condo fees
- $430.00
- Basement
- None, Not Applicable
- Year build
- 2000
- Type
- Single Family
- Bedrooms
- 2
- Bathrooms
- 1
- Pet rules
- -
- Parking spots
- 1 Total
- Parking types
- Surfaced | Visitor Parking
- Floor
- Hardwood, Wall-to-wall carpet
- Balcony
- -
- Pool
- -
- External material
- Brick | Siding
- Roof type
- -
- Lot frontage
- -
- Lot depth
- -
- Heating
- Forced air, Natural gas
- Fire place(s)
- 1
- Locker
- -
- Building amenities
- Laundry - In Suite
- Main level
- Foyer
- 0’0” x 0’0”
- Second level
- Dining room
- 10'2" x 12'0"
- 2pc Bathroom
- 0’0” x 0’0”
- Living room/Fireplace
- 0’0” x 0’0”
- Kitchen
- 11'2" x 16'6"
- Laundry room
- 0’0” x 0’0”
- Storage
- 0’0” x 0’0”
- Porch
- 0’0” x 0’0”
- Third level
- 4pc Bathroom
- 0’0” x 0’0”
- Primary Bedroom
- 10'0" x 13'0"
- Bedroom
- 9'0" x 12'2"
- Loft
- 0’0” x 0’0”
- Other
- 0’0” x 0’0”
Listing Brokerage
- MLS® Listing
- 1413432
- Brokerage
- ROYAL LEPAGE TEAM REALTY
Similar homes for sale
These homes have similar price range, details and proximity to 72 BRISTON








